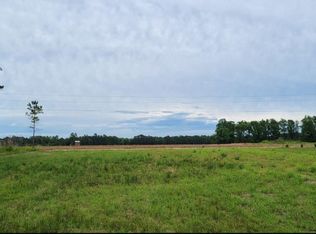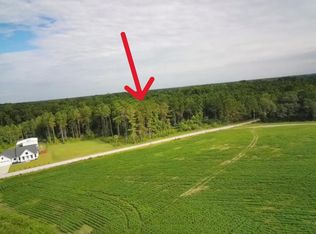Sold for $389,000
$389,000
845 Lawson Rd., Loris, SC 29569
3beds
1,706sqft
Single Family Residence
Built in 2023
1.99 Acres Lot
$408,800 Zestimate®
$228/sqft
$2,005 Estimated rent
Home value
$408,800
$384,000 - $433,000
$2,005/mo
Zestimate® history
Loading...
Owner options
Explore your selling options
What's special
Outstanding location on approximately 1.99 acres in the middle of a beautiful country setting and only a few miles to town, the hospital, restaurants and shopping. This new construction modern farm style home with board and batten fiber cement siding is one level and has an open floor plan with 9’ and 10’ ceilings. The home features barn doors, black hardware, custom windows, some custom doors, a spacious walk-in master closet, double vanities in the master bath, walk-in laundry room with space for base and wall cabinets, a flexible room that can be used as a pantry or office. The front porch with a brick surround and nice columns faces numerous acres of picturesque farm land and brilliant sunrises, and the spacious covered back porch offers privacy and a relaxing outdoor space facing a natural forest. The kitchen has granite counters with tile backsplash and a large island with shiplap. The foundation is a built-up slab which is above the average standard perimeter slab height of 6”-8". There is ample space behind the house to add an in-ground pool, patio, pergola, and, or storage building. No HOA. Some minor restrictive covenants apply including no subdividing of the lot. Projected finish date is July 31. Measurements & info taken from builder plans/specs, subject to change. Additional photos to be added soon. Please see directions for location as this is a new address and GPS and GIS location may not take you to the correct location. Showing by appointment only. Owner/developer is a real estate broker. AGENTS: PLEASE SEE AGENT ONLY NOTES.
Zillow last checked: 8 hours ago
Listing updated: August 12, 2023 at 08:04am
Listed by:
Sherri York 336-997-3709,
York Realty
Bought with:
Sherri York, 75965
York Realty
Source: CCAR,MLS#: 2310906
Facts & features
Interior
Bedrooms & bathrooms
- Bedrooms: 3
- Bathrooms: 2
- Full bathrooms: 2
Primary bedroom
- Features: Tray Ceiling(s), Ceiling Fan(s)
Primary bathroom
- Features: Dual Sinks, Separate Shower
Family room
- Features: Ceiling Fan(s)
Kitchen
- Features: Kitchen Island
Living room
- Features: Ceiling Fan(s)
Other
- Features: Other
Heating
- Electric
Appliances
- Included: Dishwasher, Disposal
- Laundry: Washer Hookup
Features
- Kitchen Island
- Flooring: Luxury Vinyl, Luxury VinylPlank
Interior area
- Total structure area: 2,545
- Total interior livable area: 1,706 sqft
Property
Parking
- Total spaces: 4
- Parking features: Attached, Garage, Two Car Garage, Garage Door Opener
- Attached garage spaces: 2
Features
- Levels: One
- Stories: 1
- Patio & porch: Rear Porch, Front Porch
- Exterior features: Porch
Lot
- Size: 1.99 Acres
- Features: 1 or More Acres, Outside City Limits
Details
- Additional parcels included: ,
- Parcel number: 18707020003
- Zoning: FA
- Special conditions: None
Construction
Type & style
- Home type: SingleFamily
- Architectural style: Ranch
- Property subtype: Single Family Residence
Materials
- HardiPlank Type
- Foundation: Slab
Condition
- Never Occupied
- New construction: Yes
- Year built: 2023
Details
- Builder name: YorkBuilt.com Inc.
- Warranty included: Yes
Utilities & green energy
- Water: Public
- Utilities for property: Cable Available, Electricity Available, Sewer Available, Underground Utilities, Water Available
Community & neighborhood
Security
- Security features: Smoke Detector(s)
Location
- Region: Loris
- Subdivision: Not within a Subdivision
HOA & financial
HOA
- Has HOA: No
Other
Other facts
- Listing terms: Cash,Conventional
Price history
| Date | Event | Price |
|---|---|---|
| 8/11/2023 | Sold | $389,000-2.7%$228/sqft |
Source: | ||
| 7/6/2023 | Contingent | $399,900$234/sqft |
Source: | ||
| 7/1/2023 | Price change | $399,900-6.8%$234/sqft |
Source: | ||
| 6/2/2023 | Listed for sale | $429,000$251/sqft |
Source: | ||
Public tax history
Tax history is unavailable.
Neighborhood: 29569
Nearby schools
GreatSchools rating
- 7/10Loris Elementary SchoolGrades: PK-5Distance: 3.7 mi
- 3/10Loris Middle SchoolGrades: 6-8Distance: 4.4 mi
- 4/10Loris High SchoolGrades: 9-12Distance: 3.9 mi
Schools provided by the listing agent
- Elementary: Loris Elementary School
- Middle: Loris Middle School
- High: Loris High School
Source: CCAR. This data may not be complete. We recommend contacting the local school district to confirm school assignments for this home.
Get pre-qualified for a loan
At Zillow Home Loans, we can pre-qualify you in as little as 5 minutes with no impact to your credit score.An equal housing lender. NMLS #10287.
Sell for more on Zillow
Get a Zillow Showcase℠ listing at no additional cost and you could sell for .
$408,800
2% more+$8,176
With Zillow Showcase(estimated)$416,976

