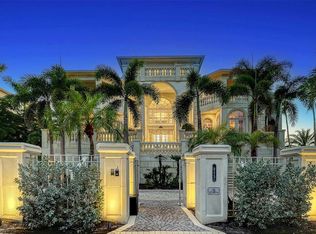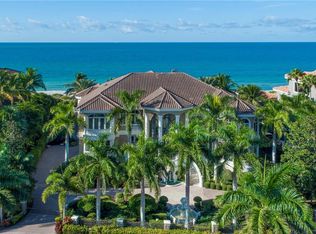Sold for $30,300,000
$30,300,000
845 Longboat Club Rd, Longboat Key, FL 34228
6beds
19,300sqft
Single Family Residence
Built in 2005
1.18 Acres Lot
$29,099,200 Zestimate®
$1,570/sqft
$131,923 Estimated rent
Home value
$29,099,200
$26.48M - $32.01M
$131,923/mo
Zestimate® history
Loading...
Owner options
Explore your selling options
What's special
A breathtaking tribute to the grandeur of Renaissance Venice, Serenissima—meaning “The Most Serene”—stands as one of Florida’s most revered residences. With its coveted architectural detail and Gulf-front address, this palatial estate is unmatched in design splendor, craftmanship, and artistry. Gracing the southern tip of Longboat Key, endless views of sea, sand, and sky create an unforgettable backdrop for living. From the moment of arrival, Serenissima exudes elegance and beauty. A soaring marble hall crowned by a glass sky dome sets the stage for lively evenings with family and friends. Looking west, the shimmering Gulf of Mexico dazzles from nearly every room and stretches endlessly beyond the horizon. Majestic in scale yet intimate in nature, Serenissima offers grand spaces for lavish entertaining alongside serene retreats for private relaxation. Elements of bespoke design include a magnificent grand salon capable of hosting 100 guests, a gourmet chef’s kitchen perfect for gathering and conversation, a 10-seat home theater, and a light-filled sun room overlooking the infinity-edge pool. Six bedrooms and eight baths offer a private retreat for the whole family. Crafted with reverence for old-world artistry, the home features exquisite Venetian murals, dazzling chandeliers, and masterful millwork across three levels of luxurious living. For the car enthusiast, Serenissima’s ground level garage/car gallery comfortably fits 12 vehicles. Outdoors, the sophisticated architecture and landscape design perfectly complement the coastal location. Days here are filled with sun-drenched adventures—beachcombing, sailing, kayaking, or golfing —followed by unforgettable sunsets. Expansive terraces offer panoramic vistas over the pool, pristine beach, and shimmering turquoise Gulf waters. Located within the prestigious gates of The Longboat Key Club, members enjoy world-class amenities including golf, tennis, dining, a spa, fitness center, and a full-service marina. Just over the bridge, enjoy the world-class destinations of downtown Sarasota where opera, ballet, symphonies, and theater enliven everyday living. Serenissima is a one-of-a-kind legacy estate on Florida’s Gulf Coast, a stunning reflection of a life well lived.
Zillow last checked: 8 hours ago
Listing updated: July 31, 2025 at 08:34am
Listing Provided by:
Rich Polese 941-914-7115,
COMPASS FLORIDA LLC 941-279-3630
Bought with:
Judy Kepecz-Hays, 0318608
COLDWELL BANKER REALTY
Source: Stellar MLS,MLS#: A4654995 Originating MLS: Port Charlotte
Originating MLS: Port Charlotte

Facts & features
Interior
Bedrooms & bathrooms
- Bedrooms: 6
- Bathrooms: 8
- Full bathrooms: 6
- 1/2 bathrooms: 2
Primary bedroom
- Features: Walk-In Closet(s)
- Level: Second
- Area: 675 Square Feet
- Dimensions: 27x25
Primary bedroom
- Features: Walk-In Closet(s)
- Level: Second
- Area: 725 Square Feet
- Dimensions: 29x25
Bedroom 3
- Features: Walk-In Closet(s)
- Level: Second
- Area: 242 Square Feet
- Dimensions: 22x11
Bedroom 4
- Features: Walk-In Closet(s)
- Level: Third
- Area: 396 Square Feet
- Dimensions: 22x18
Bedroom 5
- Features: Walk-In Closet(s)
- Level: Third
- Area: 595 Square Feet
- Dimensions: 35x17
Den
- Level: Third
- Area: 378 Square Feet
- Dimensions: 21x18
Den
- Level: Second
- Area: 378 Square Feet
- Dimensions: 21x18
Dining room
- Level: First
- Area: 504 Square Feet
- Dimensions: 28x18
Family room
- Level: First
- Area: 588 Square Feet
- Dimensions: 28x21
Kitchen
- Features: Breakfast Bar, Kitchen Island
- Level: First
- Area: 851 Square Feet
- Dimensions: 37x23
Living room
- Level: First
- Area: 1296 Square Feet
- Dimensions: 48x27
Media room
- Level: Third
- Area: 418 Square Feet
- Dimensions: 22x19
Office
- Level: First
- Area: 480 Square Feet
- Dimensions: 24x20
Heating
- Central, Zoned
Cooling
- Central Air, Zoned
Appliances
- Included: Bar Fridge, Dishwasher, Disposal, Dryer, Freezer, Microwave, Range, Range Hood, Refrigerator, Tankless Water Heater, Washer, Wine Refrigerator
- Laundry: Laundry Room
Features
- Elevator, Solid Surface Counters, Walk-In Closet(s)
- Flooring: Carpet, Marble
- Doors: Outdoor Grill
- Basement: Finished
- Has fireplace: Yes
- Fireplace features: Gas
Interior area
- Total structure area: 35,200
- Total interior livable area: 19,300 sqft
Property
Parking
- Total spaces: 12
- Parking features: Garage Door Opener, Ground Level, Oversized, Under Building
- Attached garage spaces: 12
- Details: Garage Dimensions: 50x50
Features
- Levels: Three Or More
- Stories: 3
- Patio & porch: Covered, Rear Porch, Side Porch, Wrap Around
- Exterior features: Balcony, Irrigation System, Outdoor Grill, Storage
- Has private pool: Yes
- Pool features: Gunite, Heated, In Ground, Infinity, Lap, Lighting, Salt Water
- Has spa: Yes
- Spa features: Heated, In Ground
- Has view: Yes
- View description: Water, Beach, Gulf/Ocean - Full
- Has water view: Yes
- Water view: Water,Beach,Gulf/Ocean - Full
- Waterfront features: Beach, Gulf/Ocean, Beach Access, Beach - Access Deeded, Gulf/Ocean Access
- Body of water: GULF OF MEXICO
Lot
- Size: 1.18 Acres
- Features: On Golf Course
- Residential vegetation: Mature Landscaping
Details
- Additional structures: Storage
- Parcel number: 0010110013
- Zoning: GPD
- Special conditions: None
Construction
Type & style
- Home type: SingleFamily
- Architectural style: Custom
- Property subtype: Single Family Residence
Materials
- Block, Stucco
- Foundation: Basement
- Roof: Membrane
Condition
- New construction: No
- Year built: 2005
Utilities & green energy
- Sewer: Public Sewer
- Water: Public
- Utilities for property: Public
Community & neighborhood
Security
- Security features: Gated Community, Security System Owned
Community
- Community features: Deed Restrictions
Location
- Region: Longboat Key
- Subdivision: REGENT COURT
HOA & financial
HOA
- Has HOA: Yes
- HOA fee: $1,166 monthly
- Amenities included: Gated, Security
- Association name: Regent Court, Charlie Martin
- Association phone: 813-695-2231
- Second association name: Longboat Key Association
Other fees
- Pet fee: $0 monthly
Other financial information
- Total actual rent: 0
Other
Other facts
- Ownership: Fee Simple
- Road surface type: Brick, Paved
Price history
| Date | Event | Price |
|---|---|---|
| 7/31/2025 | Sold | $30,300,000-13.4%$1,570/sqft |
Source: | ||
| 7/1/2025 | Pending sale | $35,000,000$1,813/sqft |
Source: | ||
| 6/5/2025 | Listed for sale | $35,000,000+112.1%$1,813/sqft |
Source: | ||
| 12/7/2020 | Sold | $16,500,000-16.5%$855/sqft |
Source: Public Record Report a problem | ||
| 8/15/2020 | Pending sale | $19,750,000$1,023/sqft |
Source: Michael Saunders & Company - Licensed Real Estate Broker #A4440615 Report a problem | ||
Public tax history
| Year | Property taxes | Tax assessment |
|---|---|---|
| 2025 | -- | $16,222,336 +2.9% |
| 2024 | $210,942 +1.6% | $15,765,147 +3% |
| 2023 | $207,522 +1.5% | $15,305,968 +3% |
Find assessor info on the county website
Neighborhood: 34228
Nearby schools
GreatSchools rating
- 10/10Southside Elementary SchoolGrades: PK-5Distance: 4.9 mi
- 5/10Booker Middle SchoolGrades: 6-8Distance: 5.1 mi
- 3/10Booker High SchoolGrades: 9-12Distance: 4.1 mi
Schools provided by the listing agent
- Elementary: Southside Elementary
- Middle: Booker Middle
- High: Booker High
Source: Stellar MLS. This data may not be complete. We recommend contacting the local school district to confirm school assignments for this home.
Get a cash offer in 3 minutes
Find out how much your home could sell for in as little as 3 minutes with a no-obligation cash offer.
Estimated market value$29,099,200
Get a cash offer in 3 minutes
Find out how much your home could sell for in as little as 3 minutes with a no-obligation cash offer.
Estimated market value
$29,099,200

