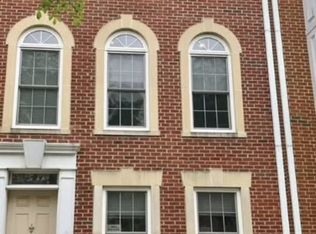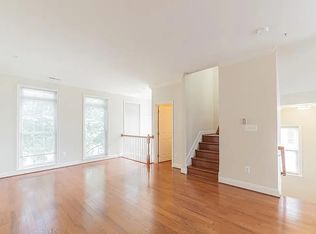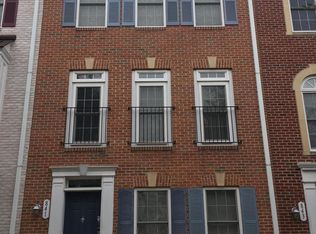Sold for $360,000 on 09/23/24
$360,000
845 Ramsay St, Baltimore, MD 21230
3beds
1,720sqft
Townhouse
Built in 2005
-- sqft lot
$373,600 Zestimate®
$209/sqft
$2,471 Estimated rent
Home value
$373,600
$318,000 - $437,000
$2,471/mo
Zestimate® history
Loading...
Owner options
Explore your selling options
What's special
Rare end unit with 2-car garage, featuring a stylish kitchen with granite counters and stainless appliances. Enjoy comfort with dual-zoned HVAC. 3 beds, 2.5 baths, and a deck off the main living area plus family room. Nestled in a prime location, this home offers unparalleled convenience, with easy access to stadiums, UMAB, Inner Harbor, and the MARC train for effortless commuting to BWI and DC. With its fantastic layout and unbeatable location, this property is the epitome of urban living, promising both comfort and style.
Zillow last checked: 8 hours ago
Listing updated: July 08, 2024 at 05:15am
Listed by:
Steven Paxton 410-245-6476,
Keller Williams Metropolitan
Bought with:
Keith Walsh, 673258
Berkshire Hathaway HomeServices PenFed Realty
Source: Bright MLS,MLS#: MDBA2124604
Facts & features
Interior
Bedrooms & bathrooms
- Bedrooms: 3
- Bathrooms: 3
- Full bathrooms: 2
- 1/2 bathrooms: 1
Basement
- Area: 0
Heating
- Forced Air, Heat Pump, Programmable Thermostat, Electric, Natural Gas
Cooling
- Central Air, Programmable Thermostat, Zoned, Electric
Appliances
- Included: Microwave, Dishwasher, Disposal, Dryer, Exhaust Fan, Ice Maker, Oven/Range - Gas, Refrigerator, Stainless Steel Appliance(s), Washer, Washer/Dryer Stacked, Electric Water Heater
- Laundry: Has Laundry, Dryer In Unit, Upper Level, Washer In Unit
Features
- Ceiling Fan(s), Combination Kitchen/Dining, Crown Molding, Dining Area, Open Floorplan, Eat-in Kitchen, Kitchen - Gourmet, Primary Bath(s), Recessed Lighting, Sound System, Walk-In Closet(s), 9'+ Ceilings, Dry Wall, High Ceilings
- Flooring: Carpet, Ceramic Tile, Wood
- Doors: Sliding Glass, Insulated
- Windows: Double Pane Windows, Screens, Sliding, Window Treatments
- Has basement: No
- Has fireplace: No
Interior area
- Total structure area: 1,720
- Total interior livable area: 1,720 sqft
- Finished area above ground: 1,720
- Finished area below ground: 0
Property
Parking
- Total spaces: 4
- Parking features: Garage Faces Rear, Inside Entrance, Garage Door Opener, Concrete, Driveway, Attached
- Attached garage spaces: 2
- Uncovered spaces: 2
Accessibility
- Accessibility features: None
Features
- Levels: Three
- Stories: 3
- Patio & porch: Deck
- Exterior features: Sidewalks
- Pool features: None
- Has view: Yes
- View description: Street
Lot
- Features: Urban
Details
- Additional structures: Above Grade, Below Grade
- Parcel number: 0321020283 062
- Zoning: R-8
- Special conditions: Standard
Construction
Type & style
- Home type: Townhouse
- Architectural style: Federal
- Property subtype: Townhouse
Materials
- Brick Front
- Foundation: Slab
- Roof: Pitched
Condition
- Very Good
- New construction: No
- Year built: 2005
Utilities & green energy
- Electric: 200+ Amp Service
- Sewer: Public Sewer
- Water: Public
- Utilities for property: Cable Available
Community & neighborhood
Security
- Security features: Carbon Monoxide Detector(s), Smoke Detector(s), Fire Sprinkler System
Location
- Region: Baltimore
- Subdivision: Pigtown Historic District
- Municipality: Baltimore City
HOA & financial
HOA
- Has HOA: Yes
- HOA fee: $108 monthly
- Services included: Maintenance Grounds, Snow Removal, Road Maintenance, Maintenance Structure, Trash
- Association name: CAMDEN CROSSING
Other
Other facts
- Listing agreement: Exclusive Right To Sell
- Listing terms: Cash,Conventional,FHA,VA Loan
- Ownership: Fee Simple
- Road surface type: Black Top
Price history
| Date | Event | Price |
|---|---|---|
| 9/23/2024 | Sold | $360,000$209/sqft |
Source: Public Record | ||
| 7/2/2024 | Sold | $360,000-2.7%$209/sqft |
Source: | ||
| 5/22/2024 | Contingent | $370,000$215/sqft |
Source: | ||
| 5/20/2024 | Pending sale | $370,000$215/sqft |
Source: | ||
| 5/20/2024 | Listing removed | -- |
Source: | ||
Public tax history
| Year | Property taxes | Tax assessment |
|---|---|---|
| 2025 | -- | $331,133 +2.1% |
| 2024 | $7,655 +2.1% | $324,367 +2.1% |
| 2023 | $7,495 +3.3% | $317,600 |
Find assessor info on the county website
Neighborhood: Washington Village
Nearby schools
GreatSchools rating
- 1/10George Washington Elementary SchoolGrades: PK-5Distance: 0.2 mi
- 2/10Bluford Drew Jemison Stem Academy WestGrades: 6-12Distance: 1.1 mi
- 2/10Vivien T. Thomas Medical Arts AcademyGrades: 9-12Distance: 0.7 mi
Schools provided by the listing agent
- District: Baltimore City Public Schools
Source: Bright MLS. This data may not be complete. We recommend contacting the local school district to confirm school assignments for this home.

Get pre-qualified for a loan
At Zillow Home Loans, we can pre-qualify you in as little as 5 minutes with no impact to your credit score.An equal housing lender. NMLS #10287.
Sell for more on Zillow
Get a free Zillow Showcase℠ listing and you could sell for .
$373,600
2% more+ $7,472
With Zillow Showcase(estimated)
$381,072

