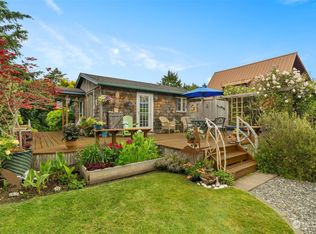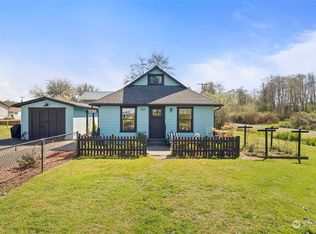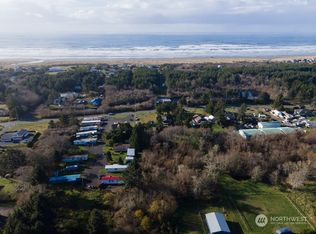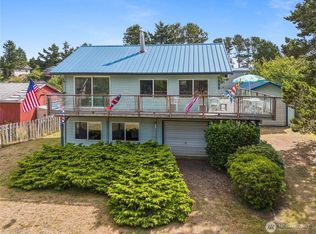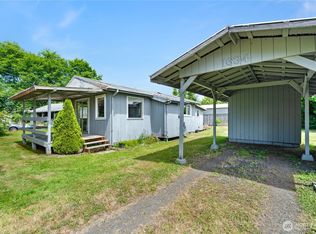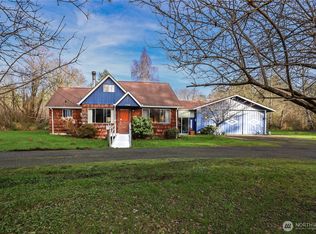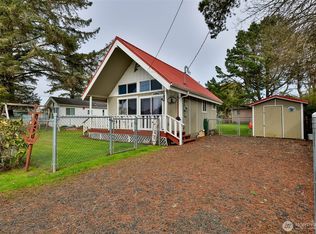Move-in ready 3-bedroom cottage with mature fruit trees, large, fenced yard, and many recent updates including new roof, new wood-burning stove, new wood floors, and much more! Close enough to the beach to hear the ocean waves from your bedroom. Motivated seller!
Active
Listed by: Windermere R.E. Westport
Price cut: $9K (2/16)
$330,000
845 Schmid Road, Grayland, WA 98547
3beds
1,018sqft
Est.:
Single Family Residence
Built in 1968
8,276.4 Square Feet Lot
$329,200 Zestimate®
$324/sqft
$-- HOA
What's special
Mature fruit treesNew wood floorsLarge fenced yardNew roofNew wood-burning stove
- 219 days |
- 502 |
- 8 |
Likely to sell faster than
Zillow last checked: 8 hours ago
Listing updated: February 16, 2026 at 01:27pm
Listed by:
Carol J. Minor,
Windermere R.E. Westport
Source: NWMLS,MLS#: 2411170
Tour with a local agent
Facts & features
Interior
Bedrooms & bathrooms
- Bedrooms: 3
- Bathrooms: 1
- 3/4 bathrooms: 1
- Main level bathrooms: 1
- Main level bedrooms: 2
Bedroom
- Level: Main
Bedroom
- Level: Main
Bedroom
- Level: Second
Bathroom three quarter
- Level: Main
Dining room
- Level: Main
Entry hall
- Level: Main
Kitchen without eating space
- Level: Main
Living room
- Level: Main
Utility room
- Level: Main
Heating
- Fireplace, Forced Air, Electric
Cooling
- None
Appliances
- Included: Dryer(s), Refrigerator(s), Stove(s)/Range(s), Washer(s)
Features
- Dining Room
- Flooring: Engineered Hardwood
- Windows: Dbl Pane/Storm Window
- Basement: None
- Number of fireplaces: 1
- Fireplace features: Wood Burning, Main Level: 1, Fireplace
Interior area
- Total structure area: 1,018
- Total interior livable area: 1,018 sqft
Property
Parking
- Parking features: Driveway, Off Street
Features
- Levels: One and One Half
- Stories: 1
- Entry location: Main
- Patio & porch: Dbl Pane/Storm Window, Dining Room, Fireplace
Lot
- Size: 8,276.4 Square Feet
- Features: Paved, Deck, Fenced-Fully, Gated Entry, Outbuildings
- Topography: Level
- Residential vegetation: Fruit Trees, Garden Space
Details
- Parcel number: 708502700000
- Zoning: R3
- Zoning description: Jurisdiction: County
- Special conditions: Standard
Construction
Type & style
- Home type: SingleFamily
- Property subtype: Single Family Residence
Materials
- Wood Siding
- Roof: Composition
Condition
- Very Good
- Year built: 1968
- Major remodel year: 1968
Utilities & green energy
- Electric: Company: GH PUD
- Sewer: Septic Tank
- Water: Public, Company: Grays Harbor County #1
Community & HOA
Community
- Subdivision: Grayland
Location
- Region: Grayland
Financial & listing details
- Price per square foot: $324/sqft
- Tax assessed value: $230,386
- Annual tax amount: $2,119
- Date on market: 2/22/2025
- Cumulative days on market: 371 days
- Listing terms: Conventional,FHA,VA Loan
- Inclusions: Dryer(s), Refrigerator(s), Stove(s)/Range(s), Washer(s)
Estimated market value
$329,200
$313,000 - $346,000
$1,938/mo
Price history
Price history
| Date | Event | Price |
|---|---|---|
| 2/16/2026 | Price change | $330,000-2.7%$324/sqft |
Source: | ||
| 7/23/2025 | Listed for sale | $339,000-2.9%$333/sqft |
Source: | ||
| 3/22/2025 | Listing removed | $349,000$343/sqft |
Source: FSBO-Online.com Report a problem | ||
| 1/11/2025 | Price change | $349,000-2.8%$343/sqft |
Source: FSBO-Online.com Report a problem | ||
| 12/22/2024 | Listed for sale | $359,000$353/sqft |
Source: FSBO-Online.com Report a problem | ||
| 8/14/2024 | Listing removed | -- |
Source: FSBO-Online.com Report a problem | ||
| 5/31/2024 | Price change | $359,000-4.3%$353/sqft |
Source: FSBO-Online.com Report a problem | ||
| 5/16/2024 | Listed for sale | $375,000-6.3%$368/sqft |
Source: FSBO-Online.com Report a problem | ||
| 11/29/2023 | Listing removed | -- |
Source: FSBO-Online.com Report a problem | ||
| 11/20/2023 | Listed for sale | $400,000+2.8%$393/sqft |
Source: FSBO-Online.com Report a problem | ||
| 9/22/2023 | Listing removed | -- |
Source: FSBO-Online.com Report a problem | ||
| 8/28/2023 | Price change | $389,000-2.5%$382/sqft |
Source: FSBO-Online.com Report a problem | ||
| 6/17/2023 | Listed for sale | $399,000+34.1%$392/sqft |
Source: FSBO-Online.com Report a problem | ||
| 3/29/2023 | Sold | $297,500+1%$292/sqft |
Source: | ||
| 3/22/2023 | Pending sale | $294,500$289/sqft |
Source: | ||
| 3/18/2023 | Listed for sale | $294,500+843.9%$289/sqft |
Source: | ||
| 6/30/2015 | Sold | $31,200-40%$31/sqft |
Source: NWMLS #745553 Report a problem | ||
| 4/10/2015 | Sold | $52,000+63.5%$51/sqft |
Source: Public Record Report a problem | ||
| 2/21/2015 | Listed for sale | $31,800$31/sqft |
Source: REALHome Services and Solutions #745553 Report a problem | ||
Public tax history
Public tax history
| Year | Property taxes | Tax assessment |
|---|---|---|
| 2024 | $2,135 +49.4% | $230,386 +57.7% |
| 2023 | $1,429 +11804.2% | $146,089 |
| 2022 | $12 -99.3% | $146,089 +6.7% |
| 2021 | $1,694 +14013% | $136,917 +9.8% |
| 2020 | $12 | $124,685 +129.5% |
| 2019 | -- | $54,333 +12.9% |
| 2018 | $771 +3.6% | $48,116 |
| 2017 | $744 +25.5% | $48,116 +10.8% |
| 2016 | $593 | $43,430 -31.7% |
| 2014 | $593 -2.5% | $63,565 -13.2% |
| 2013 | $608 +10030.3% | $73,210 |
| 2011 | $6 | $73,210 |
| 2010 | $6 | $73,210 +17.6% |
| 2009 | $6 | $62,235 |
| 2008 | $6 | $62,235 |
| 2007 | $6 | $62,235 |
| 2006 | $6 | $62,235 +28.2% |
| 2005 | $6 -99.1% | $48,540 |
| 2004 | $639 -1% | $48,540 |
| 2003 | $645 +1.1% | $48,540 |
| 2002 | $638 +8.9% | $48,540 -5% |
| 2001 | $586 -15% | $51,105 |
| 2000 | $689 | $51,105 |
Find assessor info on the county website
BuyAbility℠ payment
Est. payment
$1,774/mo
Principal & interest
$1554
Property taxes
$220
Climate risks
Neighborhood: 98547
Nearby schools
GreatSchools rating
- 4/10Ocosta Elementary SchoolGrades: PK-6Distance: 3.1 mi
- 5/10Ocosta Junior - Senior High SchoolGrades: 7-12Distance: 3.1 mi
Schools provided by the listing agent
- Elementary: Ocosta Elem
- Middle: Ocosta Jnr - Snr Hig
- High: Ocosta Jnr - Snr Hig
Source: NWMLS. This data may not be complete. We recommend contacting the local school district to confirm school assignments for this home.
