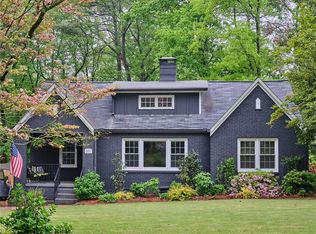Closed
$535,000
845 Stratford Rd, Avondale Estates, GA 30002
3beds
1,371sqft
Single Family Residence, Residential
Built in 1952
0.36 Acres Lot
$551,500 Zestimate®
$390/sqft
$2,104 Estimated rent
Home value
$551,500
$502,000 - $607,000
$2,104/mo
Zestimate® history
Loading...
Owner options
Explore your selling options
What's special
Charming Home in the Heart of Avondale Estates Don’t miss this incredible opportunity to live just one block from Lake Avondale—a picturesque neighborhood gem perfect for peaceful walks, bike rides, or simply enjoying the natural beauty and strong sense of community that defines this sought-after area. Residents here enjoy access to Avondale Swim & Tennis Club, a private community hub with seasonal events, swim teams, and tennis leagues. You'll also be close to the vibrant Avondale Town Center, which is evolving into a lively destination for dining, shopping, and local gatherings. Enjoy all the perks of in-town living with downtown Decatur, MARTA, artisan breweries, and an array of cafés, boutiques, and entertainment just minutes away. The neighborhood is known for its active, welcoming community, historic charm, and walkability—making it one of Metro Atlanta’s most desirable places to call home. Inside, the home features an updated kitchen and baths, fresh interior paint, and modernized electrical systems. The expansive, fully fenced lot offers both privacy and space, while the huge back deck with two parking spaces below is perfect for entertaining or relaxing outdoors. Downstairs, the partially finished basement with a full bathroom offers incredible flexibility for a workshop, art studio, or future living space. Whether you're drawn by the amenities, the location, or the community spirit, this Avondale Estates home offers it all—wrapped in charm and ready for its next chapter.
Zillow last checked: 8 hours ago
Listing updated: July 22, 2025 at 10:57pm
Listing Provided by:
ATL Turtle Grp Chuck Smith,
Keller Williams Realty Metro Atlanta 404-564-5560,
Jennifer Newman,
Keller Williams Realty Metro Atlanta
Bought with:
ATL Turtle Grp Chuck Smith, 175773
Keller Williams Realty Metro Atlanta
Source: FMLS GA,MLS#: 7574904
Facts & features
Interior
Bedrooms & bathrooms
- Bedrooms: 3
- Bathrooms: 2
- Full bathrooms: 2
- Main level bathrooms: 1
- Main level bedrooms: 3
Primary bedroom
- Features: Master on Main
- Level: Master on Main
Bedroom
- Features: Master on Main
Primary bathroom
- Features: Shower Only
Dining room
- Features: Separate Dining Room
Kitchen
- Features: Breakfast Bar, Stone Counters
Heating
- Forced Air, Natural Gas
Cooling
- Ceiling Fan(s), Central Air
Appliances
- Included: Dishwasher, Gas Range
- Laundry: Lower Level
Features
- Entrance Foyer, High Ceilings 9 ft Main, High Speed Internet
- Flooring: Hardwood
- Windows: None
- Basement: Daylight,Exterior Entry,Finished Bath,Interior Entry
- Number of fireplaces: 1
- Fireplace features: Living Room
- Common walls with other units/homes: No Common Walls
Interior area
- Total structure area: 1,371
- Total interior livable area: 1,371 sqft
Property
Parking
- Parking features: Driveway, Parking Pad
- Has uncovered spaces: Yes
Accessibility
- Accessibility features: None
Features
- Levels: One
- Stories: 1
- Patio & porch: Deck, Patio
- Exterior features: Private Yard
- Pool features: None
- Spa features: None
- Fencing: Back Yard
- Has view: Yes
- View description: Neighborhood, Trees/Woods
- Waterfront features: None
- Body of water: None
Lot
- Size: 0.36 Acres
- Dimensions: 235 x 60
- Features: Back Yard
Details
- Additional structures: None
- Parcel number: 15 232 07 045
- Other equipment: None
- Horse amenities: None
Construction
Type & style
- Home type: SingleFamily
- Architectural style: Bungalow
- Property subtype: Single Family Residence, Residential
Materials
- Brick
- Foundation: None
- Roof: Composition
Condition
- Resale
- New construction: No
- Year built: 1952
Utilities & green energy
- Electric: 110 Volts
- Sewer: Public Sewer
- Water: Public
- Utilities for property: Cable Available, Electricity Available, Natural Gas Available
Green energy
- Energy efficient items: None
- Energy generation: None
Community & neighborhood
Security
- Security features: None
Community
- Community features: Near Schools, Near Shopping, Near Trails/Greenway, Street Lights
Location
- Region: Avondale Estates
- Subdivision: Avondale Estates
Other
Other facts
- Road surface type: Paved
Price history
| Date | Event | Price |
|---|---|---|
| 7/16/2025 | Sold | $535,000-2.6%$390/sqft |
Source: | ||
| 6/20/2025 | Pending sale | $549,500$401/sqft |
Source: | ||
| 5/27/2025 | Price change | $549,500-4.4%$401/sqft |
Source: | ||
| 5/8/2025 | Listed for sale | $575,000+283.3%$419/sqft |
Source: | ||
| 7/16/2012 | Sold | $150,000-15.7%$109/sqft |
Source: Public Record Report a problem | ||
Public tax history
| Year | Property taxes | Tax assessment |
|---|---|---|
| 2025 | -- | $169,240 +12.1% |
| 2024 | $7,407 +2.1% | $150,920 +4.9% |
| 2023 | $7,257 +40% | $143,920 +7.4% |
Find assessor info on the county website
Neighborhood: 30002
Nearby schools
GreatSchools rating
- 5/10Avondale Elementary SchoolGrades: PK-5Distance: 0.3 mi
- 5/10Druid Hills Middle SchoolGrades: 6-8Distance: 3.5 mi
- 6/10Druid Hills High SchoolGrades: 9-12Distance: 3.5 mi
Schools provided by the listing agent
- Elementary: Avondale
- Middle: Druid Hills
- High: Druid Hills
Source: FMLS GA. This data may not be complete. We recommend contacting the local school district to confirm school assignments for this home.
Get a cash offer in 3 minutes
Find out how much your home could sell for in as little as 3 minutes with a no-obligation cash offer.
Estimated market value
$551,500
Get a cash offer in 3 minutes
Find out how much your home could sell for in as little as 3 minutes with a no-obligation cash offer.
Estimated market value
$551,500
