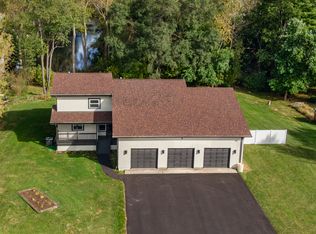Closed
$359,900
845 Tiffany Rd, Antioch, IL 60002
3beds
2,339sqft
Single Family Residence
Built in 1990
0.59 Acres Lot
$442,800 Zestimate®
$154/sqft
$3,147 Estimated rent
Home value
$442,800
$421,000 - $469,000
$3,147/mo
Zestimate® history
Loading...
Owner options
Explore your selling options
What's special
Now is the time to buy this Custom one-of-a-kind home. Beautiful two-story home with three bedrooms and two and a half baths set back from the road and has great curb appeal. The front porch is very welcoming., and when walking thru the front door you will be impressed with the feeling of the north woods. Two story living room with a gorgeous brick woodburning fireplace and open floor plan w/ eat in kitchen and all appliances. Laundry room is off kitchen to make it easily accessible. The second floor boasts three great size bedrooms with one being the primary suite. The primary suite has its own bathroom and a walk-in closet. There is also a door that opens up into a private loft overlooking the living room. Then, there is a full finished basement with English windows that already has a stubbed-in fireplace and can easily accommodate another bedroom with little effort. Let's go into the backyard with a deck overlooking a pond - so tranquil. The front yard is huge and has a two-car attached garage with extra parking. Don't pass up this unique home.
Zillow last checked: 8 hours ago
Listing updated: May 21, 2023 at 01:02am
Listing courtesy of:
Kathie Allen 847-514-4071,
RE/MAX Plaza
Bought with:
Jennifer Hollowell
Brokerocity Inc
Source: MRED as distributed by MLS GRID,MLS#: 11734339
Facts & features
Interior
Bedrooms & bathrooms
- Bedrooms: 3
- Bathrooms: 3
- Full bathrooms: 2
- 1/2 bathrooms: 1
Primary bedroom
- Features: Flooring (Carpet), Window Treatments (All), Bathroom (Full)
- Level: Second
- Area: 270 Square Feet
- Dimensions: 15X18
Bedroom 2
- Features: Flooring (Carpet), Window Treatments (All)
- Level: Second
- Area: 240 Square Feet
- Dimensions: 15X16
Bedroom 3
- Features: Flooring (Carpet), Window Treatments (All)
- Level: Second
- Area: 168 Square Feet
- Dimensions: 12X14
Other
- Features: Flooring (Carpet)
- Level: Basement
- Area: 396 Square Feet
- Dimensions: 18X22
Game room
- Features: Flooring (Carpet)
- Level: Basement
- Area: 252 Square Feet
- Dimensions: 14X18
Kitchen
- Features: Kitchen (Eating Area-Table Space, Island), Flooring (Vinyl), Window Treatments (All)
- Level: Main
- Area: 300 Square Feet
- Dimensions: 15X20
Laundry
- Features: Flooring (Vinyl), Window Treatments (All)
- Level: Main
- Area: 60 Square Feet
- Dimensions: 6X10
Living room
- Features: Flooring (Hardwood), Window Treatments (All)
- Level: Main
- Area: 414 Square Feet
- Dimensions: 18X23
Loft
- Features: Flooring (Hardwood)
- Level: Second
- Area: 165 Square Feet
- Dimensions: 11X15
Heating
- Natural Gas, Forced Air
Cooling
- Central Air
Appliances
- Included: Range, Microwave, Dishwasher, Refrigerator, Washer, Dryer
- Laundry: Main Level, In Unit
Features
- Cathedral Ceiling(s), Walk-In Closet(s)
- Flooring: Hardwood, Carpet
- Windows: Skylight(s)
- Basement: Finished,Sub-Basement,Full,Daylight
- Attic: Full,Pull Down Stair
- Number of fireplaces: 1
- Fireplace features: Wood Burning, Living Room
Interior area
- Total structure area: 0
- Total interior livable area: 2,339 sqft
Property
Parking
- Total spaces: 2
- Parking features: Gravel, Garage Door Opener, On Site, Garage Owned, Attached, Garage
- Attached garage spaces: 2
- Has uncovered spaces: Yes
Accessibility
- Accessibility features: No Disability Access
Features
- Stories: 2
- Patio & porch: Deck
- Has view: Yes
- View description: Water
- Water view: Water
- Waterfront features: Pond
Lot
- Size: 0.59 Acres
- Dimensions: 110 X 231
- Features: Water Rights, Wooded
Details
- Parcel number: 02074011150000
- Special conditions: None
- Other equipment: Water-Softener Owned, TV-Cable, Ceiling Fan(s), Sump Pump
Construction
Type & style
- Home type: SingleFamily
- Architectural style: Other
- Property subtype: Single Family Residence
Materials
- Brick, Cedar, Log, Stone
- Foundation: Concrete Perimeter
- Roof: Asphalt
Condition
- New construction: No
- Year built: 1990
Details
- Builder model: CUSTOM
Utilities & green energy
- Electric: Circuit Breakers
- Sewer: Public Sewer
- Water: Public
Community & neighborhood
Security
- Security features: Carbon Monoxide Detector(s)
Community
- Community features: Lake, Street Lights, Street Paved
Location
- Region: Antioch
HOA & financial
HOA
- Services included: None
Other
Other facts
- Has irrigation water rights: Yes
- Listing terms: Conventional
- Ownership: Fee Simple
Price history
| Date | Event | Price |
|---|---|---|
| 5/19/2023 | Sold | $359,900$154/sqft |
Source: | ||
| 3/27/2023 | Contingent | $359,900$154/sqft |
Source: | ||
| 3/9/2023 | Listed for sale | $359,900$154/sqft |
Source: | ||
Public tax history
| Year | Property taxes | Tax assessment |
|---|---|---|
| 2023 | $12,192 +21.9% | $141,564 +11.7% |
| 2022 | $10,001 +8.3% | $126,759 +26.8% |
| 2021 | $9,231 +2.3% | $99,997 +10.2% |
Find assessor info on the county website
Neighborhood: 60002
Nearby schools
GreatSchools rating
- 8/10W C Petty Elementary SchoolGrades: K-5Distance: 0.4 mi
- 8/10Antioch Upper Grade SchoolGrades: 6-8Distance: 0.2 mi
- 7/10Antioch Community High SchoolGrades: 9-12Distance: 1 mi
Schools provided by the listing agent
- Elementary: W C Petty Elementary School
- Middle: Antioch Upper Grade School
- High: Antioch Community High School
- District: 34
Source: MRED as distributed by MLS GRID. This data may not be complete. We recommend contacting the local school district to confirm school assignments for this home.
Get a cash offer in 3 minutes
Find out how much your home could sell for in as little as 3 minutes with a no-obligation cash offer.
Estimated market value$442,800
Get a cash offer in 3 minutes
Find out how much your home could sell for in as little as 3 minutes with a no-obligation cash offer.
Estimated market value
$442,800

