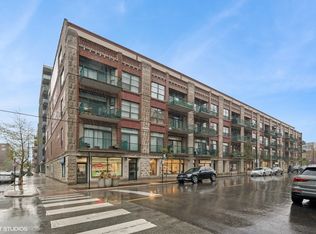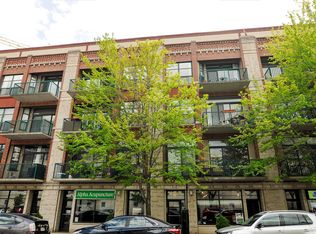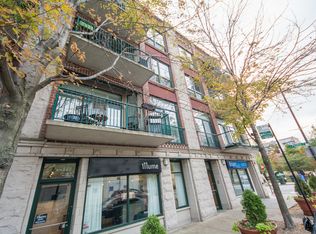Closed
$390,000
845 W Monroe St #3B, Chicago, IL 60607
2beds
--sqft
Condominium, Single Family Residence
Built in 1998
-- sqft lot
$438,700 Zestimate®
$--/sqft
$3,427 Estimated rent
Home value
$438,700
$408,000 - $474,000
$3,427/mo
Zestimate® history
Loading...
Owner options
Explore your selling options
What's special
This home is where you want to be...located at the intersection of fun, hip, and convenience! Situated on the 3rd floor of Monroe Manor, in the heart of the West Loop, this residence offers 2 bedrooms and 1 1/2 baths. The secondary bedroom features floor-to-ceiling built-in shelving and pocket French doors; a great space for at-home work or whatever you desire. In addition to separate storage in the building, your home has a large built-out storage closet/pantry and in-unit washer/dryer. Relax with your favorite beverage on your huge private terrace, accessible from both the open living space and primary bedroom. The kitchen provides track lighting, plenty of cabinetry and granite counter space for all of your cooking and entertaining needs. The primary suite is outfitted with a substantially built-out closet, large bath space, including a soaking tub and separate shower. Garage parking is included. You'll find an abundance of neighborhood amenities: Mary Bartelme Park around the corner, Marianos, Whole Foods, Walgreens nearby, Fulton Market, an extensive array of restaurants with assorted cuisines, bars, shopping galore, and the list goes on...
Zillow last checked: 8 hours ago
Listing updated: March 31, 2023 at 12:13pm
Listing courtesy of:
Hollie Himmelman 312-576-8373,
@properties Christie's International Real Estate
Bought with:
Joseph Reyna
Coldwell Banker Realty
Source: MRED as distributed by MLS GRID,MLS#: 11671853
Facts & features
Interior
Bedrooms & bathrooms
- Bedrooms: 2
- Bathrooms: 2
- Full bathrooms: 1
- 1/2 bathrooms: 1
Primary bedroom
- Features: Flooring (Carpet)
- Level: Main
- Area: 140 Square Feet
- Dimensions: 14X10
Bedroom 2
- Features: Flooring (Hardwood)
- Level: Main
- Area: 84 Square Feet
- Dimensions: 12X7
Foyer
- Features: Flooring (Hardwood)
- Level: Main
- Area: 30 Square Feet
- Dimensions: 6X5
Kitchen
- Features: Flooring (Hardwood)
- Level: Main
- Area: 72 Square Feet
- Dimensions: 9X8
Living room
- Features: Flooring (Hardwood)
- Level: Main
- Area: 286 Square Feet
- Dimensions: 22X13
Heating
- Natural Gas
Cooling
- Central Air
Appliances
- Included: Range, Microwave, Dishwasher, Refrigerator, Washer, Dryer, Disposal
- Laundry: In Unit
Features
- Basement: None
- Number of fireplaces: 1
- Fireplace features: Gas Log, Gas Starter
Interior area
- Total structure area: 0
Property
Parking
- Total spaces: 1
- Parking features: Heated Garage, On Site, Attached, Garage
- Attached garage spaces: 1
Accessibility
- Accessibility features: No Disability Access
Details
- Additional parcels included: 17172140191110
- Parcel number: 17172140191103
- Special conditions: None
- Other equipment: Ceiling Fan(s)
Construction
Type & style
- Home type: Condo
- Property subtype: Condominium, Single Family Residence
Materials
- Brick, Block
Condition
- New construction: No
- Year built: 1998
Utilities & green energy
- Sewer: Public Sewer
- Water: Lake Michigan
Community & neighborhood
Security
- Security features: Carbon Monoxide Detector(s)
Location
- Region: Chicago
- Subdivision: Monroe Manor
HOA & financial
HOA
- Has HOA: Yes
- HOA fee: $380 monthly
- Amenities included: Elevator(s), Storage
- Services included: Water, Parking, Insurance, Exterior Maintenance, Lawn Care, Scavenger, Snow Removal
Other
Other facts
- Listing terms: Conventional
- Ownership: Condo
Price history
| Date | Event | Price |
|---|---|---|
| 3/31/2023 | Sold | $390,000-2.3% |
Source: | ||
| 2/14/2023 | Contingent | $399,000 |
Source: | ||
| 2/7/2023 | Listed for sale | $399,000 |
Source: | ||
| 11/11/2022 | Listing removed | -- |
Source: | ||
| 9/6/2022 | Price change | $399,000-6.1% |
Source: | ||
Public tax history
| Year | Property taxes | Tax assessment |
|---|---|---|
| 2023 | $7,387 +2.9% | $38,205 |
| 2022 | $7,179 +2% | $38,205 |
| 2021 | $7,036 +15.5% | $38,205 +25.8% |
Find assessor info on the county website
Neighborhood: Near West Side
Nearby schools
GreatSchools rating
- 10/10Skinner Elementary SchoolGrades: PK-8Distance: 0.5 mi
- 1/10Wells Community Academy High SchoolGrades: 9-12Distance: 1.6 mi
Schools provided by the listing agent
- Elementary: Skinner Elementary School
- Middle: William Brown Elementary School
- High: Wells Community Academy Senior H
- District: 299
Source: MRED as distributed by MLS GRID. This data may not be complete. We recommend contacting the local school district to confirm school assignments for this home.
Get a cash offer in 3 minutes
Find out how much your home could sell for in as little as 3 minutes with a no-obligation cash offer.
Estimated market value$438,700
Get a cash offer in 3 minutes
Find out how much your home could sell for in as little as 3 minutes with a no-obligation cash offer.
Estimated market value
$438,700


