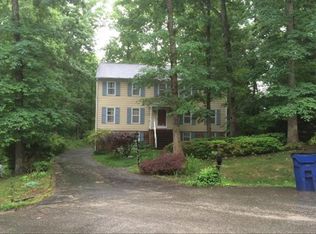Sold for $430,000
$430,000
845 Watch Hill Rd, Midlothian, VA 23114
4beds
1,968sqft
Single Family Residence
Built in 1983
9,452.52 Square Feet Lot
$437,000 Zestimate®
$218/sqft
$2,710 Estimated rent
Home value
$437,000
$411,000 - $468,000
$2,710/mo
Zestimate® history
Loading...
Owner options
Explore your selling options
What's special
On a quiet street, on a corner lot, here is a 4 bedroom, 2.5 bath comfortable home which is just right for making memories. You will like the formal dining room with chandelier and chair rail, the spacious living room, both with hardwood floors and the extra roomy carpeted family room with a cozy brick fireplace. The kitchen offers a bay window, granite countertops, backsplash, newer floors and very handy island. Also included is newer HVAC, newer carpet, thermal tilt-in windows, a large, freshly stained deck that overlooks a large fenced back yard. Upstairs are four large bedrooms and two full baths. For this price, you'll have a hard time finding a house that also has a garage, encapsulated crawlspace, detached shed-with electricity and a walk-up attic with a HUGE amount of storage space. But here it is. Waiting for you to add your own special touches to make it truly yours.
And with easy access to top-rated schools, Midlo-mines park, nearby dining, shopping and to everything you need. This Walton Park home offers the ultimate combination of convenience and modern living in a neighborhood that offers optional membership to a community pool and club house. Come and see!
Zillow last checked: 8 hours ago
Listing updated: June 20, 2025 at 01:53pm
Listed by:
Bob Shanks 804-920-1290,
Napier REALTORS ERA
Bought with:
Steve Dunleavey, 0225193170
Compass
Source: CVRMLS,MLS#: 2512442 Originating MLS: Central Virginia Regional MLS
Originating MLS: Central Virginia Regional MLS
Facts & features
Interior
Bedrooms & bathrooms
- Bedrooms: 4
- Bathrooms: 3
- Full bathrooms: 2
- 1/2 bathrooms: 1
Primary bedroom
- Description: laminate floors, full bath
- Level: Second
- Dimensions: 15.10 x 11.8
Bedroom 2
- Description: carpet
- Level: Second
- Dimensions: 10.3 x 13.0
Bedroom 3
- Description: carpet
- Level: Second
- Dimensions: 12.5 x 10.4
Bedroom 4
- Description: carpet
- Level: Second
- Dimensions: 12.3 x 19.5
Dining room
- Description: Hardwood, chandelier, chair rail
- Level: First
- Dimensions: 10.7 x 11.10
Family room
- Description: Fireplace, carpet, ceiling fan, wainscoting
- Level: First
- Dimensions: 22.11 x 13.5
Other
- Description: Tub & Shower
- Level: Second
Half bath
- Level: First
Kitchen
- Description: granite countertops, island, laminate floors
- Level: First
- Dimensions: 15.10 x 10.7
Living room
- Description: Hardwood, crown molding, ceiling fan
- Level: First
- Dimensions: 15.7 x 13.8
Heating
- Electric, Forced Air, Heat Pump
Cooling
- Electric, Heat Pump
Appliances
- Included: Dryer, Dishwasher, Exhaust Fan, Electric Cooking, Electric Water Heater, Disposal, Microwave, Refrigerator, Smooth Cooktop
Features
- Ceiling Fan(s), Granite Counters, Kitchen Island, Recessed Lighting, Cable TV
- Flooring: Carpet, Laminate, Wood
- Windows: Thermal Windows
- Basement: Crawl Space
- Attic: Walk-up
- Number of fireplaces: 1
- Fireplace features: Masonry
Interior area
- Total interior livable area: 1,968 sqft
- Finished area above ground: 1,968
- Finished area below ground: 0
Property
Parking
- Total spaces: 1
- Parking features: Attached, Direct Access, Driveway, Garage, Garage Door Opener, Paved
- Attached garage spaces: 1
- Has uncovered spaces: Yes
Features
- Levels: Two
- Stories: 2
- Patio & porch: Rear Porch, Deck
- Exterior features: Paved Driveway
- Pool features: None
- Fencing: Back Yard,Fenced
Lot
- Size: 9,452 sqft
- Features: Dead End
Details
- Parcel number: 733701261000000
- Zoning description: R9
Construction
Type & style
- Home type: SingleFamily
- Architectural style: Colonial
- Property subtype: Single Family Residence
Materials
- Drywall, HardiPlank Type, Wood Siding
- Roof: Composition
Condition
- Resale
- New construction: No
- Year built: 1983
Utilities & green energy
- Sewer: Public Sewer
- Water: Public
Community & neighborhood
Community
- Community features: Home Owners Association
Location
- Region: Midlothian
- Subdivision: Walton Park
Other
Other facts
- Ownership: Individuals
- Ownership type: Sole Proprietor
Price history
| Date | Event | Price |
|---|---|---|
| 6/20/2025 | Sold | $430,000$218/sqft |
Source: | ||
| 5/24/2025 | Pending sale | $430,000$218/sqft |
Source: | ||
| 5/20/2025 | Price change | $430,000-6.5%$218/sqft |
Source: | ||
| 5/11/2025 | Pending sale | $460,000$234/sqft |
Source: | ||
| 5/10/2025 | Listed for sale | $460,000+121.2%$234/sqft |
Source: | ||
Public tax history
| Year | Property taxes | Tax assessment |
|---|---|---|
| 2025 | $3,542 +7% | $398,000 +8.2% |
| 2024 | $3,312 +2.3% | $368,000 +3.5% |
| 2023 | $3,236 +9.3% | $355,600 +10.5% |
Find assessor info on the county website
Neighborhood: 23114
Nearby schools
GreatSchools rating
- 7/10J B Watkins Elementary SchoolGrades: PK-5Distance: 1.1 mi
- 7/10Midlothian Middle SchoolGrades: 6-8Distance: 1.4 mi
- 9/10Midlothian High SchoolGrades: 9-12Distance: 1.5 mi
Schools provided by the listing agent
- Elementary: Watkins
- Middle: Midlothian
- High: Midlothian
Source: CVRMLS. This data may not be complete. We recommend contacting the local school district to confirm school assignments for this home.
Get a cash offer in 3 minutes
Find out how much your home could sell for in as little as 3 minutes with a no-obligation cash offer.
Estimated market value
$437,000
