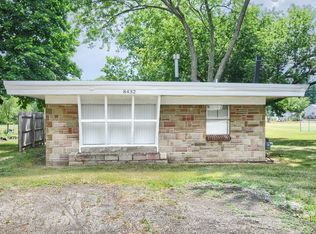Sold for $120,000
$120,000
8450 Neff Rd, Mount Morris, MI 48458
3beds
1,200sqft
Single Family Residence
Built in ----
1 Acres Lot
$126,900 Zestimate®
$100/sqft
$1,266 Estimated rent
Home value
$126,900
$114,000 - $142,000
$1,266/mo
Zestimate® history
Loading...
Owner options
Explore your selling options
What's special
A one-of-a-kind property with unlimited potential! This original-owner gem sits on an acre of land and includes a fully equipped pole barn with a car hoist, machine shop equipment, a wood kiln, and a woodworking sawdust exhaust filtration system. The spacious woodshop is perfect for craftsmen, complete with industrial exhaust and trap. All appliances stay, including the refrigerator, stove, and dishwasher, along with all contents currently in the pole barn. Additional outbuildings provide even more storage and workspace. Conveniently located near the historic Huckleberry Railroad, this property is a dream for hobbyists or entrepreneurs. Don’t miss this extraordinary opportunity!
Zillow last checked: 8 hours ago
Listing updated: September 09, 2025 at 08:30pm
Listed by:
Scott Bradfield 423-404-0622,
Keller Williams First
Bought with:
Melissa M Curtis, 6501410058
Berkshire Hathaway HomeServices Kee Realty
Source: Realcomp II,MLS#: 20250000392
Facts & features
Interior
Bedrooms & bathrooms
- Bedrooms: 3
- Bathrooms: 2
- Full bathrooms: 2
Bedroom
- Level: Entry
- Area: 108
- Dimensions: 12 x 9
Bedroom
- Level: Entry
- Area: 144
- Dimensions: 12 x 12
Bedroom
- Level: Entry
- Area: 154
- Dimensions: 14 x 11
Other
- Level: Entry
- Area: 28
- Dimensions: 7 x 4
Other
- Level: Entry
- Area: 40
- Dimensions: 8 x 5
Kitchen
- Level: Entry
- Area: 180
- Dimensions: 12 x 15
Laundry
- Level: Entry
- Area: 266
- Dimensions: 19 x 14
Living room
- Level: Entry
- Area: 297
- Dimensions: 27 x 11
Heating
- Forced Air, Natural Gas
Cooling
- Central Air
Appliances
- Included: Dishwasher, Disposal, Dryer, Free Standing Electric Range, Free Standing Refrigerator, Microwave, Washer
- Laundry: Electric Dryer Hookup, Washer Hookup
Features
- Has basement: Yes
- Has fireplace: No
Interior area
- Total interior livable area: 1,200 sqft
- Finished area above ground: 1,200
Property
Parking
- Total spaces: 1.5
- Parking features: Oneand Half Car Garage, Attached
- Attached garage spaces: 1.5
Features
- Levels: One
- Stories: 1
- Entry location: GroundLevelwSteps
- Patio & porch: Porch
- Pool features: None
Lot
- Size: 1 Acres
- Dimensions: 81 x 477 x 82 x 477
Details
- Additional structures: Pole Barn, Second Garage, Sheds
- Parcel number: 1401100004
- Special conditions: Short Sale No,Standard
Construction
Type & style
- Home type: SingleFamily
- Architectural style: Ranch
- Property subtype: Single Family Residence
Materials
- Aluminum Siding, Brick
- Foundation: Michigan Basement
- Roof: Asphalt
Condition
- New construction: No
Utilities & green energy
- Sewer: Sewer At Street
- Water: Well
- Utilities for property: Above Ground Utilities
Community & neighborhood
Location
- Region: Mount Morris
Other
Other facts
- Listing agreement: Exclusive Right To Sell
- Listing terms: Cash,Conventional
Price history
| Date | Event | Price |
|---|---|---|
| 2/11/2025 | Sold | $120,000-4%$100/sqft |
Source: | ||
| 1/6/2025 | Pending sale | $125,000$104/sqft |
Source: | ||
| 1/3/2025 | Listed for sale | $125,000-3.8%$104/sqft |
Source: | ||
| 12/10/2024 | Listing removed | $130,000$108/sqft |
Source: | ||
| 11/8/2024 | Listed for sale | $130,000$108/sqft |
Source: | ||
Public tax history
| Year | Property taxes | Tax assessment |
|---|---|---|
| 2024 | $3,454 | $85,000 +14.4% |
| 2023 | -- | $74,300 +8% |
| 2022 | -- | $68,800 +11.5% |
Find assessor info on the county website
Neighborhood: 48458
Nearby schools
GreatSchools rating
- NAPinehurst Elementary SchoolGrades: PK-1Distance: 0.7 mi
- 3/10Mt. Morris Junior High SchoolGrades: 6-8Distance: 1.4 mi
- 4/10E.A. Johnson Memorial H.S.Grades: 9-12Distance: 0.8 mi
Get a cash offer in 3 minutes
Find out how much your home could sell for in as little as 3 minutes with a no-obligation cash offer.
Estimated market value$126,900
Get a cash offer in 3 minutes
Find out how much your home could sell for in as little as 3 minutes with a no-obligation cash offer.
Estimated market value
$126,900
