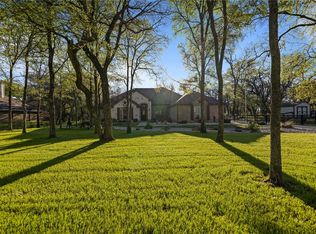Sold
Price Unknown
8450 Old Springtown Rd, Springtown, TX 76082
4beds
2,734sqft
Single Family Residence
Built in 2016
1 Acres Lot
$519,800 Zestimate®
$--/sqft
$2,978 Estimated rent
Home value
$519,800
$483,000 - $556,000
$2,978/mo
Zestimate® history
Loading...
Owner options
Explore your selling options
What's special
Contemporary Acadian-Style Retreat with 4 Bedrooms, 2.5 Baths, and 3-CarGarage.This meticulously cared-for home offers the perfect balance of privacy, comfort, and style. Nestled on a beautifully shaded lot set well back from the road, it provides peace and quiet while still offering convenience. The spacious 3-car garage adds not only ample parking but also extra storage or a functional workshop space.Both the front and back yards feature a serene, park-like setting—perfect for relaxing entertaining guests. From the back porch, enjoy tranquil views that give the impression of even more wooded acreage beyond, making this property a birdwatcher’s paradise.Unwind in the backyard hot tub while taking in the sights and sounds of abundant native birdlife. Step inside to an inviting open-concept layout filled with custom touches, anchored by a warm, wood-burning fireplace in the heart of the living area. The split-bedroom floor plan ensures privacy for the primary suite, while the remaining bedrooms are
generously sized and versatile. Additional spaces include a dedicated media room and home office, offering flexibility for work or play. With its combination of thoughtful design, natural beauty, and modern comfort, this property truly checks all the boxes. Come experience it for yourself, you’ll instantly feel at home. You can view a virtual tour on youtube, just plug in the address.
Zillow last checked: 8 hours ago
Listing updated: October 06, 2025 at 06:23am
Listed by:
Rhonda Thompson 0484839 469-993-3121,
Local Pro Realty LLC 469-993-3121
Bought with:
Danielle Ortiz
Keller Williams Fort Worth
Source: NTREIS,MLS#: 20908808
Facts & features
Interior
Bedrooms & bathrooms
- Bedrooms: 4
- Bathrooms: 3
- Full bathrooms: 2
- 1/2 bathrooms: 1
Primary bedroom
- Features: Built-in Features, Dual Sinks, Double Vanity, En Suite Bathroom, Garden Tub/Roman Tub, Separate Shower
- Level: First
- Dimensions: 16 x 14
Bedroom
- Features: Ceiling Fan(s), Split Bedrooms
- Level: First
- Dimensions: 11 x 10
Bedroom
- Features: Ceiling Fan(s), Split Bedrooms
- Level: First
- Dimensions: 11 x 10
Bedroom
- Features: Ceiling Fan(s), Split Bedrooms
- Level: First
- Dimensions: 11 x 10
Primary bathroom
- Level: First
- Dimensions: 15 x 11
Dining room
- Level: First
- Dimensions: 12 x 8
Kitchen
- Features: Built-in Features, Granite Counters, Kitchen Island, Pantry, Walk-In Pantry
- Level: First
- Dimensions: 16 x 13
Living room
- Features: Ceiling Fan(s), Fireplace
- Level: First
- Dimensions: 23 x 19
Media room
- Features: Ceiling Fan(s)
- Level: First
- Dimensions: 18 x 14
Office
- Level: First
- Dimensions: 13 x 12
Utility room
- Features: Utility Room
- Level: First
- Dimensions: 9 x 7
Cooling
- Central Air, Electric
Appliances
- Included: Dishwasher, Electric Cooktop, Electric Oven, Disposal, Microwave, Refrigerator
Features
- Decorative/Designer Lighting Fixtures
- Flooring: Carpet, Ceramic Tile
- Windows: Window Coverings
- Has basement: No
- Number of fireplaces: 1
- Fireplace features: Insert, Living Room, Raised Hearth, Wood Burning
Interior area
- Total interior livable area: 2,734 sqft
Property
Parking
- Total spaces: 3
- Parking features: Driveway
- Attached garage spaces: 3
- Has uncovered spaces: Yes
Features
- Levels: One
- Stories: 1
- Patio & porch: Covered
- Pool features: None
- Has spa: Yes
- Spa features: Hot Tub
- Fencing: Front Yard,Wood
Lot
- Size: 1 Acres
- Features: Acreage
Details
- Parcel number: R000101314
Construction
Type & style
- Home type: SingleFamily
- Architectural style: Traditional,Detached
- Property subtype: Single Family Residence
Materials
- Brick
- Foundation: Slab
- Roof: Shingle
Condition
- Year built: 2016
Utilities & green energy
- Sewer: Septic Tank
- Water: Community/Coop
- Utilities for property: Septic Available, Water Available
Community & neighborhood
Location
- Region: Springtown
- Subdivision: Hagood Ranch Add Ph
HOA & financial
HOA
- Has HOA: Yes
- HOA fee: $175 annually
- Services included: Association Management
- Association name: Hagood
- Association phone: 817-337-1221
Other
Other facts
- Listing terms: Cash,Conventional,FHA,VA Loan
Price history
| Date | Event | Price |
|---|---|---|
| 10/3/2025 | Sold | -- |
Source: NTREIS #20908808 Report a problem | ||
| 9/30/2025 | Pending sale | $519,900$190/sqft |
Source: NTREIS #20908808 Report a problem | ||
| 9/6/2025 | Contingent | $519,900$190/sqft |
Source: NTREIS #20908808 Report a problem | ||
| 8/26/2025 | Price change | $519,900-1.9%$190/sqft |
Source: NTREIS #20908808 Report a problem | ||
| 6/12/2025 | Price change | $529,900-1.9%$194/sqft |
Source: NTREIS #20908808 Report a problem | ||
Public tax history
| Year | Property taxes | Tax assessment |
|---|---|---|
| 2024 | $4,955 +2.6% | $583,890 |
| 2023 | $4,827 -20.2% | $583,890 +56.1% |
| 2022 | $6,049 -3.7% | $374,110 |
Find assessor info on the county website
Neighborhood: 76082
Nearby schools
GreatSchools rating
- 3/10Springtown Intermediate SchoolGrades: 5-6Distance: 3.1 mi
- 4/10Springtown Middle SchoolGrades: 7-8Distance: 3.2 mi
- 5/10Springtown High SchoolGrades: 9-12Distance: 2.3 mi
Schools provided by the listing agent
- Elementary: Goshen Creek
- Middle: Springtown
- High: Springtown
- District: Springtown ISD
Source: NTREIS. This data may not be complete. We recommend contacting the local school district to confirm school assignments for this home.
Get a cash offer in 3 minutes
Find out how much your home could sell for in as little as 3 minutes with a no-obligation cash offer.
Estimated market value
$519,800
