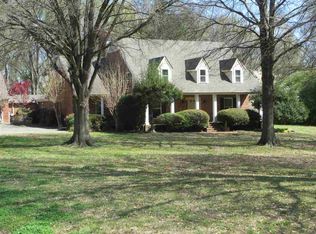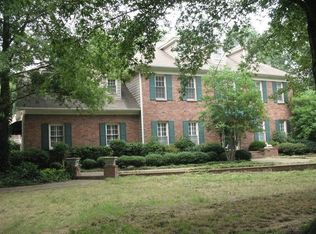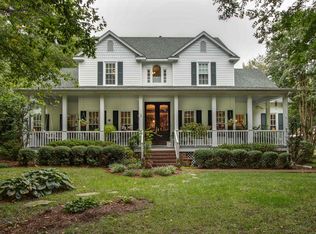Sold for $505,000
$505,000
8450 Thor Rd, Cordova, TN 38018
4beds
3,369sqft
Single Family Residence
Built in 1988
2.09 Acres Lot
$-- Zestimate®
$150/sqft
$2,656 Estimated rent
Home value
Not available
Estimated sales range
Not available
$2,656/mo
Zestimate® history
Loading...
Owner options
Explore your selling options
What's special
Do not wait to come see this custom home on 2 acres that backs up to the greenline. Home sits way back off the road and boasts a 2 story entry, 4 bedroom +bonus room (2 bedrooms +2.5 baths down and 2 up+ game room). New, maintenance free windows 2017 and new roof 2012. Wonderful kitchen/keeping room w/fireplace, 2 breakfast bars, granite countertops, great looking backsplash is where all will want to enjoy so much. 2nd fireplace in greatroom, skylights, built in bookcases overlooking wonderful park like yard. Covered patio. Enormous laundry room. Heated and cooled garage shop area. New Tankless water heaters. New flooring. New Paint. New shop. Multiple upgrades in every room and listed in the MLS documents. Home on septic but can be upgraded to city sewer
Zillow last checked: 8 hours ago
Listing updated: July 11, 2025 at 12:53pm
Listed by:
Eric C Bell,
REMAX Experts
Bought with:
Angela Johnson
Doorstep Realty
Source: MAAR,MLS#: 10185881
Facts & features
Interior
Bedrooms & bathrooms
- Bedrooms: 4
- Bathrooms: 4
- Full bathrooms: 3
- 1/2 bathrooms: 1
Primary bedroom
- Level: First
- Area: 306
- Dimensions: 17 x 18
Bedroom 2
- Level: First
- Area: 156
- Dimensions: 12 x 13
Bedroom 3
- Level: Second
- Area: 156
- Dimensions: 12 x 13
Bedroom 4
- Level: Second
- Area: 169
- Dimensions: 13 x 13
Primary bathroom
- Features: Double Vanity, Whirlpool Tub, Separate Shower
Dining room
- Features: Separate Dining Room
- Area: 169
- Dimensions: 13 x 13
Kitchen
- Features: Updated/Renovated Kitchen, Eat-in Kitchen, Breakfast Bar
- Area: 375
- Dimensions: 15 x 25
Living room
- Features: Separate Den
- Dimensions: 0 x 0
Bonus room
- Area: 210
- Dimensions: 14 x 15
Den
- Area: 420
- Dimensions: 20 x 21
Heating
- Central
Cooling
- Central Air
Appliances
- Included: Double Oven, Cooktop, Disposal, Dishwasher, Microwave
- Laundry: Laundry Room
Features
- 1 or More BR Down, Primary Down, Split Bedroom Plan, Luxury Primary Bath, Dining Room, Den/Great Room, Kitchen, Primary Bedroom, 2nd Bedroom, 2 or More Baths, Laundry Room, 3rd Bedroom, 4th or More Bedrooms, 2 or More Baths, Play Room/Rec Room
- Flooring: Part Hardwood, Part Carpet, Tile
- Number of fireplaces: 2
- Fireplace features: Masonry
Interior area
- Total interior livable area: 3,369 sqft
Property
Parking
- Total spaces: 2
- Parking features: Workshop in Garage, Garage Faces Front
- Has garage: Yes
- Covered spaces: 2
Features
- Stories: 1
- Patio & porch: Patio
- Pool features: None
- Has spa: Yes
- Spa features: Bath
Lot
- Size: 2.09 Acres
- Dimensions: 180 x 446
- Features: Level
Details
- Parcel number: 091023 00005
Construction
Type & style
- Home type: SingleFamily
- Architectural style: Traditional
- Property subtype: Single Family Residence
Materials
- Brick Veneer
- Foundation: Slab
- Roof: Composition Shingles
Condition
- New construction: No
- Year built: 1988
Utilities & green energy
- Sewer: Septic Tank
Community & neighborhood
Location
- Region: Cordova
- Subdivision: Thor Road
Other
Other facts
- Price range: $505K - $505K
Price history
| Date | Event | Price |
|---|---|---|
| 7/11/2025 | Sold | $505,000$150/sqft |
Source: | ||
| 5/13/2025 | Pending sale | $505,000$150/sqft |
Source: | ||
| 5/5/2025 | Price change | $505,000-1%$150/sqft |
Source: | ||
| 4/21/2025 | Price change | $510,000-1.9%$151/sqft |
Source: | ||
| 3/12/2025 | Price change | $520,000-2.8%$154/sqft |
Source: | ||
Public tax history
| Year | Property taxes | Tax assessment |
|---|---|---|
| 2025 | $6,923 +21.1% | $131,350 +51.3% |
| 2024 | $5,716 +8.1% | $86,800 |
| 2023 | $5,288 | $86,800 |
Find assessor info on the county website
Neighborhood: 38018
Nearby schools
GreatSchools rating
- 5/10Cordova Elementary SchoolGrades: PK-5Distance: 0.9 mi
- 5/10Cordova Middle SchoolGrades: 6-8Distance: 0.7 mi
- 4/10Cordova High SchoolGrades: 9-12Distance: 2.1 mi
Get pre-qualified for a loan
At Zillow Home Loans, we can pre-qualify you in as little as 5 minutes with no impact to your credit score.An equal housing lender. NMLS #10287.


