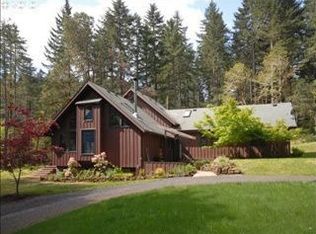Natural beauty and privacy just minutes from downtown! Sits on 35 acres in private property with shared ownership of surrounding forest and meadows. 5 BR/3 BA with spacious living areas. Enjoy vaulted ceilings, cathedral-style windows, skylights, granite counter tops, hot tub, jetted bathtub, wood stove, game room, and more! 1,000 sq ft 3-car Extra Large finished garage space with 12' high interior space. This home also comes with a 1000 sq ft shop, tiled mudroom, double-paned windows as well as nearby fiber optic high-speed internet. Additional Shop 1000 square feet.
This property is off market, which means it's not currently listed for sale or rent on Zillow. This may be different from what's available on other websites or public sources.

