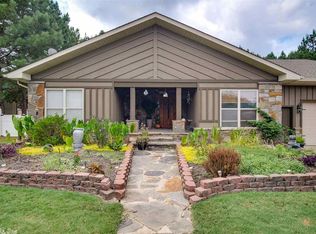**WOW**Custom built builders personal home with 6" foam insulated walls**8.5 acres fully fenced w/CCTV audio/video monitored entrance gate***Rock and cypress exterior**Covered back porch overlooks in-ground pool**Pool house with bathroom and shower**Main house features oak tongue & groove walls** whole house propane generator**2 commercial Metal buildings**Several additional outside storage buildings/carports**Agents see confidential remarks**
This property is off market, which means it's not currently listed for sale or rent on Zillow. This may be different from what's available on other websites or public sources.
