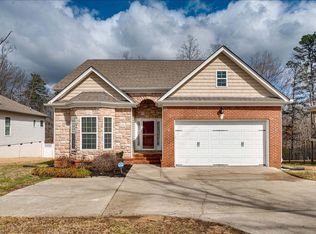Sold for $360,000 on 12/22/25
Zestimate®
$360,000
8453 Standifer Gap Rd, Chattanooga, TN 37421
3beds
1,578sqft
Single Family Residence
Built in 2008
0.5 Acres Lot
$360,000 Zestimate®
$228/sqft
$2,084 Estimated rent
Home value
$360,000
$342,000 - $378,000
$2,084/mo
Zestimate® history
Loading...
Owner options
Explore your selling options
What's special
Welcome to this beautifully maintained one-level home featuring a modern, open floor plan perfect for comfortable living and entertaining. With 3 bedrooms and 2 full baths, this home offers a blend of style and function in a highly sought-after location.
Step inside to vaulted ceilings and a bright, airy living space that flows effortlessly into a separate dining room and a large kitchen. The kitchen features wood cabinetry, granite countertops, stainless steel appliances, and plenty of prep space.
The primary suite is complete with tray ceilings, a large en-suite bathroom featuring a separate shower, soaking tub, and a walk-in closet. Two additional guest bedrooms share a full guest bath, offering plenty of room for family or visitors.
Enjoy the outdoors, situated on a 1/2 an acre, in the fully fenced backyard, complete with a deck, storage area, garden beds, and a cozy firepit - perfect for relaxing evenings or weekend gatherings.
Centrally located between East Brainerd and Ooltewah, and zoned for highly rated East Hamilton schools, this home is truly move-in ready and waiting for you!
Zillow last checked: 8 hours ago
Listing updated: December 23, 2025 at 11:16am
Listed by:
Marcus Holt 423-667-9393,
REAL Broker
Bought with:
Kimberly Wheeler, 379583
EXP Realty LLC
Source: Greater Chattanooga Realtors,MLS#: 1518738
Facts & features
Interior
Bedrooms & bathrooms
- Bedrooms: 3
- Bathrooms: 2
- Full bathrooms: 2
Primary bedroom
- Level: First
Bedroom
- Level: First
Bedroom
- Level: First
Primary bathroom
- Level: First
Bathroom
- Level: First
Other
- Level: First
Dining room
- Level: First
Kitchen
- Level: First
Laundry
- Level: First
Living room
- Level: First
Heating
- Central, Natural Gas
Cooling
- Central Air, Ceiling Fan(s)
Appliances
- Included: Disposal, Dishwasher, Freezer, Gas Cooktop, Gas Oven, Gas Range, Gas Water Heater, Ice Maker, Refrigerator
- Laundry: Electric Dryer Hookup, Gas Dryer Hookup, Laundry Room, Main Level, Washer Hookup
Features
- Ceiling Fan(s), Chandelier, Granite Counters, High Ceilings, High Speed Internet, Pantry, Walk-In Closet(s), Separate Shower, Plumbed, Whirlpool Tub
- Flooring: Hardwood, Tile
- Windows: Insulated Windows, Screens, Shades
- Basement: Crawl Space,Dirt Floor,Other,Partially Finished,Cellar
- Has fireplace: Yes
- Fireplace features: Gas Starter, Gas Log, Living Room
Interior area
- Total structure area: 1,578
- Total interior livable area: 1,578 sqft
- Finished area above ground: 1,578
Property
Parking
- Total spaces: 2
- Parking features: Driveway, Garage, Paved, Garage Faces Front, Garage Faces Rear
- Attached garage spaces: 2
Features
- Levels: One
- Patio & porch: Rear Porch
- Exterior features: Barbecue, Fire Pit, Garden, Private Yard, Storage
- Fencing: Back Yard,Wood
Lot
- Size: 0.50 Acres
- Dimensions: 64.56 x 227.51
- Features: Landscaped, Views
Details
- Parcel number: 150p G 001
Construction
Type & style
- Home type: SingleFamily
- Property subtype: Single Family Residence
Materials
- Brick, Stone, Vinyl Siding
- Foundation: Brick/Mortar, Stone
- Roof: Shingle
Condition
- Updated/Remodeled
- New construction: No
- Year built: 2008
Utilities & green energy
- Sewer: Public Sewer
- Water: Public
- Utilities for property: Cable Available, Electricity Connected, Natural Gas Connected, Phone Available, Sewer Connected, Water Connected
Community & neighborhood
Security
- Security features: Carbon Monoxide Detector(s), Other, Smoke Detector(s), Security System
Community
- Community features: Playground, Street Lights, Sidewalks, Pond
Location
- Region: Chattanooga
- Subdivision: Lakes Of Standifer
Other
Other facts
- Listing terms: Cash,Conventional,FHA,VA Loan
- Road surface type: Asphalt
Price history
| Date | Event | Price |
|---|---|---|
| 12/22/2025 | Sold | $360,000-4%$228/sqft |
Source: Greater Chattanooga Realtors #1518738 Report a problem | ||
| 11/21/2025 | Contingent | $375,000$238/sqft |
Source: Greater Chattanooga Realtors #1518738 Report a problem | ||
| 8/15/2025 | Listed for sale | $375,000+17.9%$238/sqft |
Source: Greater Chattanooga Realtors #1518738 Report a problem | ||
| 3/23/2022 | Sold | $318,000+78.7%$202/sqft |
Source: Public Record Report a problem | ||
| 7/10/2014 | Sold | $178,000-1.1%$113/sqft |
Source: Greater Chattanooga Realtors #1209936 Report a problem | ||
Public tax history
| Year | Property taxes | Tax assessment |
|---|---|---|
| 2024 | $1,443 | $64,075 |
| 2023 | $1,443 | $64,075 |
| 2022 | $1,443 +0.6% | $64,075 |
Find assessor info on the county website
Neighborhood: East Brainerd
Nearby schools
GreatSchools rating
- 7/10Wolftever Creek Elementary SchoolGrades: PK-5Distance: 3.2 mi
- 7/10East Hamilton Middle SchoolGrades: 6-8Distance: 3.2 mi
- 9/10East Hamilton SchoolGrades: 9-12Distance: 1.7 mi
Schools provided by the listing agent
- Elementary: Wolftever Creek Elementary
- Middle: East Hamilton
- High: East Hamilton
Source: Greater Chattanooga Realtors. This data may not be complete. We recommend contacting the local school district to confirm school assignments for this home.
Get a cash offer in 3 minutes
Find out how much your home could sell for in as little as 3 minutes with a no-obligation cash offer.
Estimated market value
$360,000
Get a cash offer in 3 minutes
Find out how much your home could sell for in as little as 3 minutes with a no-obligation cash offer.
Estimated market value
$360,000

