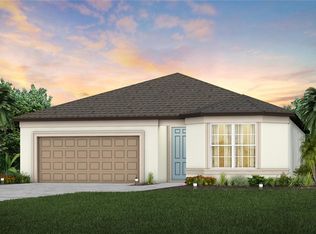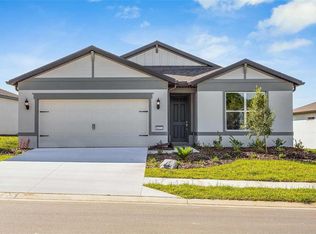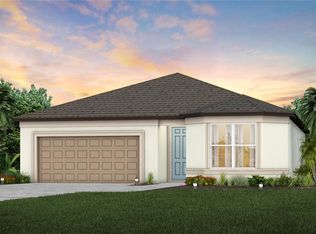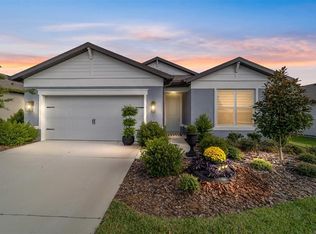Sold for $309,900
$309,900
8456 SW 52nd Lane Rd, Ocala, FL 34481
3beds
1,663sqft
Single Family Residence
Built in 2024
7,018 Square Feet Lot
$306,900 Zestimate®
$186/sqft
$2,068 Estimated rent
Home value
$306,900
$273,000 - $347,000
$2,068/mo
Zestimate® history
Loading...
Owner options
Explore your selling options
What's special
This popular Cresswind model home, located in the resort style (55+) community of Stone Creek - Del Webb. With an open-concept design, this spacious 1,663 sq. ft. home features three bedrooms, two bathrooms and a 2 car extended garage. The kitchen has a large center island, tiled backsplash, quartz countertops, and a cozy dining area. The owner's suite offers a walk-in closet, and an ensuite bathroom complete with dual sinks and a walk-in shower with upgraded heavy glass. Other upgrades include: two toned paint throughout, whole home water softener system, and 4' garage extension with utility sink. Plus, as an added bonus, the Golf Cart, garage fridge, washer, dryer, and refrigerator are included for your convenience! Stone Creek is a vibrant golf cart community that boasts a 24-hour guard gate, scenic fishing ponds, and three recreation centers, including the newly constructed Stone Water Club that serves beer and wine and features: 9' billiards tables, darts and a golf simulator. The other recreation centers feature; a large lagoon pool, an indoor lap pool, spas, saunas, and a fully equipped fitness center. Enjoy various activities like pickleball, tennis, basketball, shuffleboard, and bocce, as well as a public golf course and a packed social calendar. Experience an active lifestyle in a welcoming community! DON'T FORGET TO CHECK OUT THE VIRTUAL TOUR!
Zillow last checked: 8 hours ago
Listing updated: February 11, 2025 at 07:31pm
Listing Provided by:
Jim Sullivan 702-860-5907,
MEADOWS REALTY, LLC 352-237-6400,
Dana Sullivan,
MEADOWS REALTY, LLC
Bought with:
Michele Allan, 3455913
REALTY EXECUTIVES MID FLORIDA
Source: Stellar MLS,MLS#: OM692048 Originating MLS: Ocala - Marion
Originating MLS: Ocala - Marion

Facts & features
Interior
Bedrooms & bathrooms
- Bedrooms: 3
- Bathrooms: 2
- Full bathrooms: 2
Primary bedroom
- Features: Ceiling Fan(s), Dual Sinks, En Suite Bathroom, Walk-In Closet(s)
- Level: First
- Dimensions: 13.8x12.1
Bedroom 2
- Features: Built-in Closet
- Level: First
- Dimensions: 12.5x10.6
Bedroom 3
- Features: Built-in Closet
- Level: First
- Dimensions: 10.1x10.8
Kitchen
- Features: Kitchen Island, Pantry
- Level: First
- Dimensions: 11.6x14.9
Living room
- Features: Ceiling Fan(s)
- Level: First
- Dimensions: 16.11x16.8
Heating
- Electric, Heat Pump
Cooling
- Central Air
Appliances
- Included: Dishwasher, Disposal, Dryer, Electric Water Heater, Microwave, Range, Refrigerator, Washer, Water Softener
- Laundry: Inside, Laundry Room
Features
- In Wall Pest System, Open Floorplan, Primary Bedroom Main Floor, Split Bedroom, Thermostat, Walk-In Closet(s)
- Flooring: Carpet, Ceramic Tile
- Doors: Sliding Doors
- Windows: Blinds, Low Emissivity Windows, Window Treatments
- Has fireplace: No
Interior area
- Total structure area: 2,351
- Total interior livable area: 1,663 sqft
Property
Parking
- Total spaces: 2
- Parking features: Garage - Attached
- Attached garage spaces: 2
Features
- Levels: One
- Stories: 1
- Patio & porch: Covered, Rear Porch, Screened
- Exterior features: Irrigation System, Rain Gutters
- Pool features: Other
- Waterfront features: Lake
Lot
- Size: 7,018 sqft
- Features: Landscaped
- Residential vegetation: Trees/Landscaped
Details
- Parcel number: 3489185169
- Zoning: PUD
- Special conditions: None
Construction
Type & style
- Home type: SingleFamily
- Property subtype: Single Family Residence
Materials
- Block, Stucco
- Foundation: Slab
- Roof: Shingle
Condition
- New construction: No
- Year built: 2024
Details
- Builder model: Cresswind
- Builder name: Pulte
Utilities & green energy
- Sewer: Public Sewer
- Water: Public
- Utilities for property: Cable Connected, Electricity Connected, Public, Sewer Connected, Street Lights, Underground Utilities, Water Connected
Community & neighborhood
Security
- Security features: Gated Community, Smoke Detector(s)
Community
- Community features: Fishing, Lake, Deed Restrictions, Fitness Center, Golf Carts OK, Golf, Pool, Sidewalks
Senior living
- Senior community: Yes
Location
- Region: Ocala
- Subdivision: STONE CREEK BY DEL WEBB
HOA & financial
HOA
- Has HOA: Yes
- HOA fee: $302 monthly
- Amenities included: Basketball Court, Clubhouse, Fitness Center, Gated, Golf Course, Pickleball Court(s), Pool, Recreation Facilities, Sauna, Spa/Hot Tub, Tennis Court(s), Trail(s)
- Services included: 24-Hour Guard, Community Pool, Internet, Manager, Trash
- Association name: First Service Residential
- Association phone: 352-237-8418
Other fees
- Pet fee: $0 monthly
Other financial information
- Total actual rent: 0
Other
Other facts
- Listing terms: Cash,Conventional,FHA,VA Loan
- Ownership: Fee Simple
- Road surface type: Asphalt
Price history
| Date | Event | Price |
|---|---|---|
| 2/10/2025 | Sold | $309,900$186/sqft |
Source: | ||
| 1/10/2025 | Pending sale | $309,900$186/sqft |
Source: | ||
| 1/5/2025 | Listed for sale | $309,900-9.9%$186/sqft |
Source: | ||
| 8/27/2024 | Sold | $343,800-0.1%$207/sqft |
Source: | ||
| 7/26/2024 | Pending sale | $344,000-3.6%$207/sqft |
Source: | ||
Public tax history
| Year | Property taxes | Tax assessment |
|---|---|---|
| 2024 | $554 +34% | $21,674 -14.1% |
| 2023 | $413 | $25,240 -23.3% |
| 2022 | -- | $32,922 |
Find assessor info on the county website
Neighborhood: 34481
Nearby schools
GreatSchools rating
- 6/10Saddlewood Elementary SchoolGrades: PK-5Distance: 4 mi
- 4/10Liberty Middle SchoolGrades: 6-8Distance: 5 mi
- 4/10West Port High SchoolGrades: 9-12Distance: 1.4 mi
Get a cash offer in 3 minutes
Find out how much your home could sell for in as little as 3 minutes with a no-obligation cash offer.
Estimated market value
$306,900



