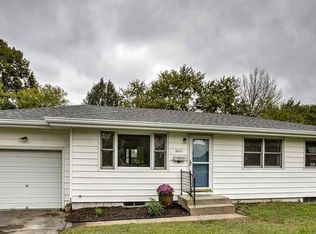Sold for $265,000 on 02/17/23
$265,000
8458 Decatur St, Omaha, NE 68114
2beds
1baths
1,652sqft
Single Family Residence
Built in 1957
0.27 Acres Lot
$279,600 Zestimate®
$160/sqft
$1,599 Estimated rent
Maximize your home sale
Get more eyes on your listing so you can sell faster and for more.
Home value
$279,600
$266,000 - $294,000
$1,599/mo
Zestimate® history
Loading...
Owner options
Explore your selling options
What's special
THIS IS A UNICORN. Built in 1957 with only one owner. Huge addition offers unheard of square footage (over 1600sf) above grade. All new chef's kitchen w new white cabinetry, quartz counters and stainless steel appliances. Two large bedrooms above grade - primary bedroom w two closets and one large walk-in closet. Huge bathroom with accessible walk-in shower, new cabinetry, floors and main floor laundry. All appliances including washer and dryer are included. New carpeting and LVF throughout. All new electrical, insulation, drywall, ductwork, roof, plumbing, windows, siding & all doors all two years ago - literally NEW construction. Large fenced yard and huge oversized 2 car garage. Circle drive and lots of parking. Huge unfinished lower level w loads of potential and 25 year transferable warranty on basement repair. Popular Westside/District 66 schools. So much wow factor and space at an amazing price. Just a couple minutes from Dodge. Open Sun 1-3.
Zillow last checked: 8 hours ago
Listing updated: April 13, 2024 at 05:49am
Listed by:
Diane Hughes 402-218-7489,
BHHS Ambassador Real Estate
Bought with:
Mo Albers, 20201262
kwELITE Real Estate
Source: GPRMLS,MLS#: 22302749
Facts & features
Interior
Bedrooms & bathrooms
- Bedrooms: 2
- Bathrooms: 1
Primary bedroom
- Features: Wall/Wall Carpeting, Window Covering, Walk-In Closet(s)
- Level: Main
- Area: 132.55
- Dimensions: 12.05 x 11
Bedroom 2
- Features: Wall/Wall Carpeting, Ceiling Fan(s)
- Level: Main
- Area: 91.21
- Dimensions: 10.09 x 9.04
Family room
- Features: Wall/Wall Carpeting, Window Covering, Cath./Vaulted Ceiling
- Level: Main
- Area: 497.94
- Dimensions: 26.07 x 19.1
Kitchen
- Features: Window Covering, Dining Area, Luxury Vinyl Plank
- Level: Main
- Area: 182.26
- Dimensions: 14.02 x 13
Living room
- Features: Window Covering
- Level: Main
- Area: 254.4
- Dimensions: 21.06 x 12.08
Basement
- Area: 1008
Heating
- Natural Gas, Forced Air
Cooling
- Central Air
Features
- Ceiling Fan(s)
- Flooring: Vinyl, Carpet, Luxury Vinyl, Plank
- Windows: Window Coverings
- Basement: Full
- Has fireplace: No
Interior area
- Total structure area: 1,652
- Total interior livable area: 1,652 sqft
- Finished area above ground: 1,652
- Finished area below ground: 0
Property
Parking
- Total spaces: 2
- Parking features: Detached, Extra Parking Slab, Garage Door Opener
- Garage spaces: 2
- Has uncovered spaces: Yes
Features
- Patio & porch: Porch, Deck
- Fencing: Chain Link,Full
Lot
- Size: 0.27 Acres
- Dimensions: 124 x 105 x 120 x 105
- Features: Over 1/4 up to 1/2 Acre, City Lot, Public Sidewalk
Details
- Parcel number: 2441960001
Construction
Type & style
- Home type: SingleFamily
- Architectural style: Ranch
- Property subtype: Single Family Residence
Materials
- Vinyl Siding
- Foundation: Block
- Roof: Composition
Condition
- Not New and NOT a Model
- New construction: No
- Year built: 1957
Utilities & green energy
- Sewer: Public Sewer
- Water: Public
Community & neighborhood
Location
- Region: Omaha
- Subdivision: West Dodge
Other
Other facts
- Listing terms: VA Loan,FHA,Conventional,Cash
- Ownership: Fee Simple
Price history
| Date | Event | Price |
|---|---|---|
| 2/17/2023 | Sold | $265,000-3.6%$160/sqft |
Source: | ||
| 2/12/2023 | Pending sale | $275,000$166/sqft |
Source: | ||
| 2/10/2023 | Listed for sale | $275,000$166/sqft |
Source: | ||
Public tax history
| Year | Property taxes | Tax assessment |
|---|---|---|
| 2024 | $3,819 -19.6% | $232,900 |
| 2023 | $4,750 +38.8% | $232,900 +48.9% |
| 2022 | $3,423 -1.3% | $156,400 |
Find assessor info on the county website
Neighborhood: Peony Park
Nearby schools
GreatSchools rating
- 5/10Westbrook Elementary SchoolGrades: PK-6Distance: 0.5 mi
- 7/10Westside Middle SchoolGrades: 7-8Distance: 2.8 mi
- 4/10Westside High SchoolGrades: 9-12Distance: 2 mi
Schools provided by the listing agent
- Elementary: Westbrook
- Middle: Westside
- High: Westside
- District: Westside
Source: GPRMLS. This data may not be complete. We recommend contacting the local school district to confirm school assignments for this home.

Get pre-qualified for a loan
At Zillow Home Loans, we can pre-qualify you in as little as 5 minutes with no impact to your credit score.An equal housing lender. NMLS #10287.
Sell for more on Zillow
Get a free Zillow Showcase℠ listing and you could sell for .
$279,600
2% more+ $5,592
With Zillow Showcase(estimated)
$285,192