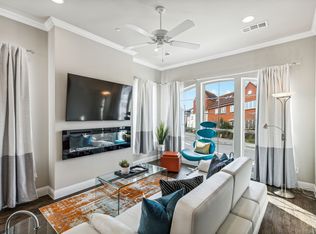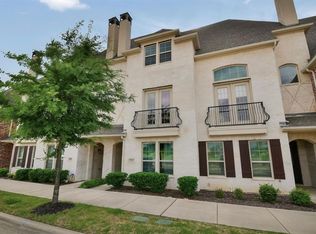Sold on 09/12/25
Price Unknown
8459 Jacobs St, Frisco, TX 75034
2beds
1,962sqft
Townhouse
Built in 2018
1,568.16 Square Feet Lot
$463,000 Zestimate®
$--/sqft
$3,185 Estimated rent
Home value
$463,000
$440,000 - $486,000
$3,185/mo
Zestimate® history
Loading...
Owner options
Explore your selling options
What's special
This one is a game changer for a buyer! Wow, everything that it has to offer! Turn the key and walk into this beautifully furnished townhome. Perfect for investor, professional, anyone looking for townhome urban type living that is already set up for you. This 2 bed, 2.5 bath two story townhome is part of the Frisco Square community. A short walk to movies, restaurants, library, parks, holiday themed events like Merry Main Street and Frisco Freedom Fest, sports games, all without having to get in the car!! Downstairs is open living concept with gorgeous wood flooring, modern fireplace, contemporary furniture, large dining table, barstools at large kitchen island, stainless steel appliances, gas stove, SS fridge, full pantry and large storage closet under the stairs. Guest bath is also downstairs and back door into a private two car garage. Full wood flooring upstairs as well where you’ll find the primary bedroom and sitting area with ensuite bath featuring a freestanding soaking bathtub, separate shower and huge custom closet. A large loft area perfect for office or entertainment is down the hall, desk and shelf unit, beds, dressers, couch, desk and flat screen tv. The secondary bed and bath is adjacent to loft. Laundry room is upstairs with full size washer and dryer. Across the street from the Jimmy and Clara Jones Park. Take your pet for a walk, drink coffee at picnic tables, cool off after a run on the area streets. Furnishings and appliances convey with sale if so desired. This townhome has it all, almost literally!!
Zillow last checked: 8 hours ago
Listing updated: September 12, 2025 at 05:33pm
Listed by:
Linda Bradford 0659258 214-529-1587,
Coldwell Banker Apex, REALTORS 972-776-6200
Bought with:
Joey Higgins
Texas Realty Exchange, LLC
Source: NTREIS,MLS#: 20941806
Facts & features
Interior
Bedrooms & bathrooms
- Bedrooms: 2
- Bathrooms: 3
- Full bathrooms: 2
- 1/2 bathrooms: 1
Primary bedroom
- Features: Closet Cabinetry, Ceiling Fan(s), Double Vanity, En Suite Bathroom, Sitting Area in Primary, Separate Shower, Walk-In Closet(s)
- Level: Second
- Dimensions: 19 x 16
Bedroom
- Features: Ceiling Fan(s), En Suite Bathroom, Walk-In Closet(s)
- Level: Second
- Dimensions: 19 x 12
Dining room
- Features: Ceiling Fan(s)
- Level: First
- Dimensions: 19 x 11
Kitchen
- Features: Built-in Features, Eat-in Kitchen, Granite Counters, Kitchen Island, Pantry
- Level: First
- Dimensions: 15 x 14
Living room
- Features: Ceiling Fan(s)
- Level: First
- Dimensions: 19 x 15
Loft
- Features: Ceiling Fan(s)
- Level: Second
- Dimensions: 15 x 14
Heating
- Central
Cooling
- Central Air, Ceiling Fan(s)
Appliances
- Included: Dishwasher, Electric Oven, Gas Cooktop, Disposal, Ice Maker, Microwave, Refrigerator, Vented Exhaust Fan
- Laundry: Laundry in Utility Room
Features
- Kitchen Island, Loft, Open Floorplan, Pantry, Wired for Sound
- Flooring: Ceramic Tile, Engineered Hardwood
- Windows: Window Coverings
- Has basement: No
- Number of fireplaces: 1
- Fireplace features: Den, Electric
Interior area
- Total interior livable area: 1,962 sqft
Property
Parking
- Total spaces: 2
- Parking features: Alley Access, Common, Door-Single, Garage Faces Rear
- Attached garage spaces: 2
Features
- Levels: Two
- Stories: 2
- Pool features: None
Lot
- Size: 1,568 sqft
Details
- Parcel number: R1149100A02201
Construction
Type & style
- Home type: Townhouse
- Property subtype: Townhouse
Materials
- Brick
- Foundation: Slab
- Roof: Composition
Condition
- Year built: 2018
Utilities & green energy
- Sewer: Public Sewer
- Water: Public
- Utilities for property: Sewer Available, Water Available
Community & neighborhood
Security
- Security features: Prewired, Security System, Fire Alarm, Smoke Detector(s)
Location
- Region: Frisco
- Subdivision: Liberty Square Twnhms
HOA & financial
HOA
- Has HOA: Yes
- HOA fee: $294 monthly
- Services included: Maintenance Grounds
- Association name: Liberty Townhomes Assoc INC
- Association phone: 877-378-2388
Other
Other facts
- Listing terms: Cash,Conventional,FHA,VA Loan
Price history
| Date | Event | Price |
|---|---|---|
| 9/16/2025 | Listing removed | $487,000$248/sqft |
Source: | ||
| 9/13/2025 | Listed for sale | $487,000$248/sqft |
Source: | ||
| 9/12/2025 | Sold | -- |
Source: NTREIS #20941806 Report a problem | ||
| 8/11/2025 | Pending sale | $487,000$248/sqft |
Source: | ||
| 8/11/2025 | Contingent | $487,000$248/sqft |
Source: NTREIS #20941806 Report a problem | ||
Public tax history
| Year | Property taxes | Tax assessment |
|---|---|---|
| 2025 | -- | $529,499 -1.1% |
| 2024 | $9,175 +15.8% | $535,593 +14.3% |
| 2023 | $7,922 +0.8% | $468,675 +12.9% |
Find assessor info on the county website
Neighborhood: 75034
Nearby schools
GreatSchools rating
- 7/10Bright AcademyGrades: K-5Distance: 1.3 mi
- 6/10Staley Middle SchoolGrades: 6-8Distance: 0.8 mi
- 7/10Frisco High SchoolGrades: 9-12Distance: 1.6 mi
Schools provided by the listing agent
- Elementary: Bright
- Middle: Staley
- High: Frisco
- District: Frisco ISD
Source: NTREIS. This data may not be complete. We recommend contacting the local school district to confirm school assignments for this home.
Get a cash offer in 3 minutes
Find out how much your home could sell for in as little as 3 minutes with a no-obligation cash offer.
Estimated market value
$463,000
Get a cash offer in 3 minutes
Find out how much your home could sell for in as little as 3 minutes with a no-obligation cash offer.
Estimated market value
$463,000

