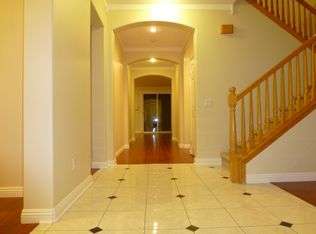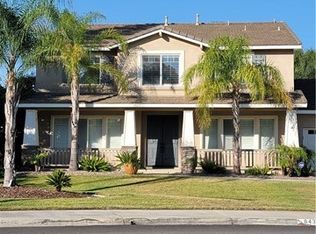Sold for $869,900 on 10/10/24
Listing Provided by:
Jonathan Becerra DRE #02132669 562-753-4186,
Realty Masters & Associates, In,
Listing Team: Jonathan & Ana and Assoc.
Bought with: Mogul Real Estate
$869,900
8459 Queen Anne Ln, Riverside, CA 92508
5beds
3,009sqft
Single Family Residence
Built in 2001
9,148 Square Feet Lot
$850,600 Zestimate®
$289/sqft
$3,935 Estimated rent
Home value
$850,600
$766,000 - $944,000
$3,935/mo
Zestimate® history
Loading...
Owner options
Explore your selling options
What's special
PRICE REDUCTION! Welcome to this stunning two-story home with a POOL & SPA in the highly desirable BARNWOOD community, Sitting on shy of a 1/4 acre. Nestled within a serene neighborhood with a LOW TAX RATE! This home boasts both elegance and functionality, offering a perfect blend of comfort and style. As you approach the house, you're greeted by its charming exterior, featuring a well-manicured lawn and private front porch. Step through the front door into a spacious Entrance with High Ceilings and modern Chandeliers, and natural light floods the entryway, creating a warm and inviting atmosphere. The main floor showcases an open-concept design, seamlessly connecting the living room, dining area, and kitchen. High ceilings and large windows amplify the sense of space, while modern laminate floors add a touch of sophistication to the interior. The heart of the home lies in the gourmet kitchen, complete with modern appliances, sleek countertops, and ample storage space. Adjacent to the kitchen is the family room. A sliding glass door provides easy access to the backyard, The highlight of the home is undoubtedly the resort-style backyard, where a sparkling pool awaits your enjoyment. Take a refreshing dip in the crystal-clear waters, or unwind in the spa under the starlit sky – this backyard paradise offers endless opportunities for relaxation and recreation. Back inside, a guest BEDROOM with a full bathroom DOWNSTAIRS offers convenience and versatility, ideal for accommodating guests or currently serving as a home office. Venture upstairs to discover the remaining three bedrooms, each offering comfort and privacy for the whole family. The master suite features a walk-in closet and an ensuite bathroom with dual sinks, a tub, and a separate shower. Two additional bedrooms and a bathroom with two sinks, provide convenience and functionality for busy mornings. title Shows as a 5 Bedroom. The 5th Bedroom is currently a loft, This area offers endless possibilities for customization, whether you need a playroom, home gym, or study space or convert It to the 5th bedroom. Located in the desirable Orangecrest community in Barnwood, this home offers access to top-rated schools, parks, shopping, dining, and more. Don't miss your opportunity to make this dream home yours – schedule a showing today and experience the best of Southern California living in the Orangecrest Barnwood community.
Zillow last checked: 8 hours ago
Listing updated: December 04, 2024 at 09:18pm
Listing Provided by:
Jonathan Becerra DRE #02132669 562-753-4186,
Realty Masters & Associates, In,
Listing Team: Jonathan & Ana and Assoc.
Bought with:
Shishana Hogg, DRE #02018453
Mogul Real Estate
Source: CRMLS,MLS#: CV24174858 Originating MLS: California Regional MLS
Originating MLS: California Regional MLS
Facts & features
Interior
Bedrooms & bathrooms
- Bedrooms: 5
- Bathrooms: 3
- Full bathrooms: 3
- Main level bathrooms: 1
- Main level bedrooms: 1
Primary bedroom
- Features: Primary Suite
Bedroom
- Features: Bedroom on Main Level
Bathroom
- Features: Bathroom Exhaust Fan, Bathtub, Closet, Dual Sinks, Enclosed Toilet, Full Bath on Main Level, Separate Shower, Tile Counters, Walk-In Shower
Family room
- Features: Separate Family Room
Kitchen
- Features: Kitchen Island, Kitchen/Family Room Combo, Quartz Counters
Other
- Features: Walk-In Closet(s)
Heating
- Central, Fireplace(s)
Cooling
- Central Air
Appliances
- Included: Double Oven, Dishwasher, Gas Cooktop, Gas Oven, Microwave, Water To Refrigerator, Water Heater
- Laundry: Washer Hookup, Gas Dryer Hookup, Inside, Laundry Room
Features
- Ceiling Fan(s), Separate/Formal Dining Room, High Ceilings, Quartz Counters, Recessed Lighting, Tile Counters, Two Story Ceilings, Bedroom on Main Level, Loft, Primary Suite, Walk-In Closet(s)
- Flooring: Laminate
- Doors: French Doors, Sliding Doors
- Windows: Blinds, Double Pane Windows
- Has fireplace: Yes
- Fireplace features: Family Room
- Common walls with other units/homes: No Common Walls
Interior area
- Total interior livable area: 3,009 sqft
Property
Parking
- Total spaces: 3
- Parking features: Direct Access, Door-Single, Driveway, Garage Faces Front, Garage, Garage Door Opener, Paved
- Attached garage spaces: 3
Accessibility
- Accessibility features: Safe Emergency Egress from Home
Features
- Levels: Two
- Stories: 2
- Entry location: Front
- Patio & porch: Covered, Front Porch, Patio
- Exterior features: Lighting, Fire Pit
- Has private pool: Yes
- Pool features: Gas Heat, Heated, In Ground, Pebble, Pool Cover, Private
- Has spa: Yes
- Spa features: Heated, In Ground, Permits, Private
- Fencing: Wood
- Has view: Yes
- View description: City Lights, Neighborhood, Pool
Lot
- Size: 9,148 sqft
- Features: 0-1 Unit/Acre, Back Yard, Front Yard, Sprinklers In Rear, Sprinklers In Front, Near Public Transit, Paved, Sprinklers Timer, Street Level, Yard
Details
- Parcel number: 284044010
- Special conditions: Standard
Construction
Type & style
- Home type: SingleFamily
- Property subtype: Single Family Residence
Materials
- Drywall, Stucco
- Foundation: Slab
- Roof: Tile
Condition
- Turnkey
- New construction: No
- Year built: 2001
Utilities & green energy
- Electric: Standard
- Sewer: Public Sewer
- Water: Public
- Utilities for property: Cable Available, Electricity Connected, Natural Gas Connected, Phone Available, Sewer Connected, Water Connected
Community & neighborhood
Security
- Security features: Carbon Monoxide Detector(s), Smoke Detector(s)
Community
- Community features: Street Lights, Suburban, Sidewalks
Location
- Region: Riverside
HOA & financial
HOA
- Has HOA: Yes
- HOA fee: $62 monthly
- Amenities included: Maintenance Grounds, Management
- Services included: Pest Control
- Association name: Orangecrest
- Association phone: 951-272-0720
Other
Other facts
- Listing terms: Cash,Conventional,FHA,Submit,VA Loan
- Road surface type: Paved
Price history
| Date | Event | Price |
|---|---|---|
| 10/10/2024 | Sold | $869,900$289/sqft |
Source: | ||
| 9/25/2024 | Pending sale | $869,900+34%$289/sqft |
Source: | ||
| 2/26/2021 | Sold | $649,000$216/sqft |
Source: Public Record Report a problem | ||
| 1/13/2021 | Contingent | $649,000$216/sqft |
Source: | ||
| 1/13/2021 | Pending sale | $649,000$216/sqft |
Source: Colonial Realty Group #IG20175050 Report a problem | ||
Public tax history
| Year | Property taxes | Tax assessment |
|---|---|---|
| 2025 | $7,959 +5.7% | $869,000 +26.2% |
| 2024 | $7,527 +0.5% | $688,722 +2% |
| 2023 | $7,492 +1.9% | $675,219 +2% |
Find assessor info on the county website
Neighborhood: Orangecrest
Nearby schools
GreatSchools rating
- 6/10John F. Kennedy Elementary SchoolGrades: K-6Distance: 0.2 mi
- 7/10Amelia Earhart Middle SchoolGrades: 7-8Distance: 1 mi
- 9/10Martin Luther King Jr. High SchoolGrades: 9-12Distance: 1 mi
Get a cash offer in 3 minutes
Find out how much your home could sell for in as little as 3 minutes with a no-obligation cash offer.
Estimated market value
$850,600
Get a cash offer in 3 minutes
Find out how much your home could sell for in as little as 3 minutes with a no-obligation cash offer.
Estimated market value
$850,600

