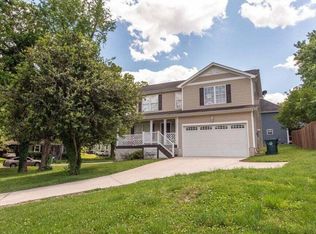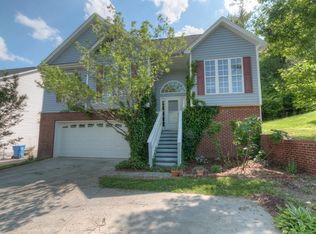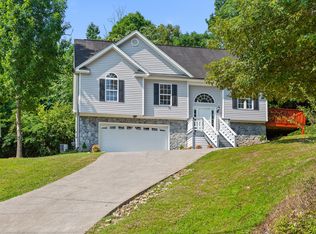Sold for $435,000
$435,000
846 Altamont Rd, Chattanooga, TN 37415
3beds
2,017sqft
Single Family Residence
Built in 2005
9,147.6 Square Feet Lot
$435,500 Zestimate®
$216/sqft
$2,438 Estimated rent
Home value
$435,500
$414,000 - $457,000
$2,438/mo
Zestimate® history
Loading...
Owner options
Explore your selling options
What's special
Buyer Incentives on acceptable offer!
Welcome to 846 Altamont, nestled in the heart of the highly sought after North Chattanooga community. This Three-bedroom three bath balances modern living with classic appeal. The Gourmet style kitchen features upgraded LG appliances, quartz countertops and custom cabinets by Hitson. Step outside to the large fenced in backyard with new decking making it the perfect space to relax or entertain. The primary bedroom features high ceilings with dual walk-in closets, a private bath with double vanities, a separate shower and a relaxing garden tub.
This home offers unparalleled access to top-tier services and amenities. Convenient to downtown Chattanooga (5mins), White Oak Park (1 Min), Riverview Park (3min), Frazer Ave (3 Min), you will find anything you need just moments away. Call today to schedule your private tour.
Zillow last checked: 8 hours ago
Listing updated: November 12, 2025 at 04:47pm
Listed by:
Bryce Ledford 423-903-7004,
Real Estate Partners Chattanooga LLC
Bought with:
Joslin Lyashevskiy, 353527
Premier Property Group Inc.
Source: Greater Chattanooga Realtors,MLS#: 1516383
Facts & features
Interior
Bedrooms & bathrooms
- Bedrooms: 3
- Bathrooms: 3
- Full bathrooms: 2
- 1/2 bathrooms: 1
Heating
- Central, Natural Gas
Cooling
- Central Air, Electric
Appliances
- Included: Convection Oven, Disposal, Dishwasher, Gas Range, Gas Water Heater, Microwave, Refrigerator
- Laundry: Laundry Closet, Washer Hookup
Features
- Built-in Features, Bookcases, Ceiling Fan(s), Chandelier, Crown Molding, Double Vanity, Entrance Foyer, Eat-in Kitchen, His and Hers Closets, High Speed Internet, Kitchen Island, Pantry, Recessed Lighting, Soaking Tub, Separate Shower, En Suite, Sitting Area, Plumbed, Split Bedrooms
- Flooring: Luxury Vinyl, Tile, Wood
- Windows: Insulated Windows, Screens, Vinyl Frames
- Has basement: No
- Number of fireplaces: 1
- Fireplace features: Gas Log, Living Room
Interior area
- Total structure area: 2,017
- Total interior livable area: 2,017 sqft
- Finished area above ground: 2,017
Property
Parking
- Total spaces: 2
- Parking features: Concrete, Driveway, Garage, Garage Door Opener, Off Street, Garage Faces Front, Kitchen Level
- Attached garage spaces: 2
Features
- Levels: Two
- Stories: 2
- Patio & porch: Covered, Deck, Front Porch, Porch - Covered
- Exterior features: Private Yard, Rain Gutters, Smart Lock(s)
- Fencing: Back Yard,Fenced,Wood
Lot
- Size: 9,147 sqft
- Dimensions: 60.21 x 151.43
- Features: Back Yard, Level, Paved, Rectangular Lot, Sloped Up
Details
- Parcel number: 127h A 026.01
Construction
Type & style
- Home type: SingleFamily
- Architectural style: Contemporary
- Property subtype: Single Family Residence
Materials
- Vinyl Siding
- Foundation: Block
- Roof: Asphalt,Shingle
Condition
- New construction: No
- Year built: 2005
Utilities & green energy
- Sewer: Public Sewer
- Water: Public
- Utilities for property: Electricity Connected, Natural Gas Connected, Sewer Connected, Water Connected
Community & neighborhood
Location
- Region: Chattanooga
- Subdivision: Bradford At Altamont
Other
Other facts
- Listing terms: Cash,Conventional,FHA,USDA Loan,VA Loan
- Road surface type: Asphalt
Price history
| Date | Event | Price |
|---|---|---|
| 11/12/2025 | Sold | $435,000-3.1%$216/sqft |
Source: Greater Chattanooga Realtors #1516383 Report a problem | ||
| 10/15/2025 | Contingent | $449,000$223/sqft |
Source: Greater Chattanooga Realtors #1516383 Report a problem | ||
| 9/3/2025 | Price change | $449,000-1.3%$223/sqft |
Source: Greater Chattanooga Realtors #1516383 Report a problem | ||
| 8/14/2025 | Price change | $455,000-4.2%$226/sqft |
Source: Greater Chattanooga Realtors #1516383 Report a problem | ||
| 7/10/2025 | Listed for sale | $475,000+137.5%$235/sqft |
Source: Greater Chattanooga Realtors #1516383 Report a problem | ||
Public tax history
| Year | Property taxes | Tax assessment |
|---|---|---|
| 2024 | $1,439 | $64,300 |
| 2023 | $1,439 | $64,300 |
| 2022 | $1,439 | $64,300 |
Find assessor info on the county website
Neighborhood: North Chattanooga
Nearby schools
GreatSchools rating
- 5/10Rivermont Elementary SchoolGrades: PK-5Distance: 1.6 mi
- 5/10Red Bank Middle SchoolGrades: 6-8Distance: 2.3 mi
- 5/10Red Bank High SchoolGrades: 9-12Distance: 2.5 mi
Schools provided by the listing agent
- Elementary: Rivermont Elementary
- Middle: Red Bank Middle
- High: Red Bank High School
Source: Greater Chattanooga Realtors. This data may not be complete. We recommend contacting the local school district to confirm school assignments for this home.
Get a cash offer in 3 minutes
Find out how much your home could sell for in as little as 3 minutes with a no-obligation cash offer.
Estimated market value
$435,500


