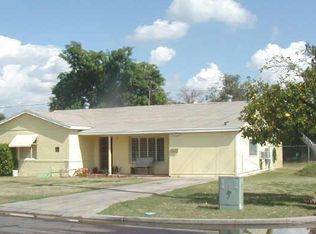Sold for $550,000
Zestimate®
$550,000
846 E Ocotillo Rd, Phoenix, AZ 85014
3beds
1,921sqft
Single Family Residence
Built in 1950
9,217 Square Feet Lot
$550,000 Zestimate®
$286/sqft
$3,341 Estimated rent
Home value
$550,000
$506,000 - $600,000
$3,341/mo
Zestimate® history
Loading...
Owner options
Explore your selling options
What's special
* Major Price Reduction! * Amazing North Central/Uptown Location * Classic Red Brick Ranch in Madison School District, Updated w/ a Pool! * Near Popular Restaurants, Shops, Piestewa Peak, Hiking, Canal Path * Upgraded Kitchen Cabinets that Extend into Addition, Granite Counters, Tile Backsplash, SS Appliances w/ Gas Range, Pantry * Spacious Living & Dining with Separate ~300sq.ft Family Room and Additional ~300sq.ft Flex/Bonus Area Overlooking Backyard * Primary w/ Walk-in Closet, Dual Vanity, Dual Showerhead, Private Commode * Spacious Backyard w/ Pool, Large Storage Shed, Block Fencing, Corner Lot * Ceilings Fans, Updated Doors/Baseboards, Dual Pane Windows at Additions, Inside Laundry * New HVAC in '24, New W/H '23, New 200Amp Elec Panel in '21, Whole Home Water Filtration-R/O '21 *
Zillow last checked: 8 hours ago
Listing updated: January 30, 2026 at 02:31pm
Listed by:
Cara McGuire 602-400-7575,
RE/MAX Professionals,
Jennifer K McGuire Henshaw 602-540-7444,
RE/MAX Professionals
Bought with:
Gavriel Yagudayev, SA640592000
eXp Realty
Source: ARMLS,MLS#: 6928216

Facts & features
Interior
Bedrooms & bathrooms
- Bedrooms: 3
- Bathrooms: 2
- Full bathrooms: 2
Heating
- Has Heating (Unspecified Type)
Cooling
- Heat Pump, Central Air, Ceiling Fan(s), Programmable Thmstat
Appliances
- Included: Refrigerator, Dishwasher, Disposal, Water Purifier
- Laundry: Inside
Features
- High Speed Internet, Granite Counters, Double Vanity, Eat-in Kitchen, Pantry
- Windows: Double Pane Windows
- Has basement: No
Interior area
- Total structure area: 1,921
- Total interior livable area: 1,921 sqft
Property
Parking
- Total spaces: 2
- Parking features: Open
- Uncovered spaces: 2
Features
- Stories: 1
- Patio & porch: Patio
- Exterior features: Private Yard, Storage
- Has private pool: Yes
- Pool features: Variable Speed Pump, Play Pool
- Spa features: None
- Fencing: Block
- Has view: Yes
- View description: Mountain(s)
Lot
- Size: 9,217 sqft
- Features: Sprinklers In Rear, Sprinklers In Front, Alley, Corner Lot, Grass Front, Grass Back
Details
- Additional structures: Shed(s)
- Parcel number: 16104068
Construction
Type & style
- Home type: SingleFamily
- Architectural style: Ranch
- Property subtype: Single Family Residence
Materials
- Wood Frame, Painted, Brick
- Roof: Composition,Built-Up
Condition
- Year built: 1950
Utilities & green energy
- Sewer: Public Sewer
- Water: City Water
Community & neighborhood
Location
- Region: Phoenix
- Subdivision: BEVERLY MANOR
Other
Other facts
- Listing terms: Cash,Conventional,FHA,VA Loan
- Ownership: Fee Simple
Price history
| Date | Event | Price |
|---|---|---|
| 1/30/2026 | Sold | $550,000$286/sqft |
Source: | ||
| 1/5/2026 | Pending sale | $550,000$286/sqft |
Source: | ||
| 12/30/2025 | Price change | $550,000-8.3%$286/sqft |
Source: | ||
| 11/26/2025 | Price change | $599,900-2.5%$312/sqft |
Source: | ||
| 11/20/2025 | Pending sale | $615,000$320/sqft |
Source: | ||
Public tax history
| Year | Property taxes | Tax assessment |
|---|---|---|
| 2025 | $3,289 +5.2% | $55,950 -6.5% |
| 2024 | $3,128 +3% | $59,830 +130% |
| 2023 | $3,037 +3.3% | $26,018 -35.6% |
Find assessor info on the county website
Neighborhood: Camelback East
Nearby schools
GreatSchools rating
- 9/10Madison Richard Simis SchoolGrades: PK-4Distance: 0.5 mi
- 6/10Madison Meadows SchoolGrades: 5-8Distance: 1 mi
- 2/10North High SchoolGrades: 9-12Distance: 3.8 mi
Schools provided by the listing agent
- Elementary: Madison Richard Simis School
- Middle: Madison Meadows School
- High: North High School
- District: Madison Elementary District
Source: ARMLS. This data may not be complete. We recommend contacting the local school district to confirm school assignments for this home.
Get a cash offer in 3 minutes
Find out how much your home could sell for in as little as 3 minutes with a no-obligation cash offer.
Estimated market value$550,000
Get a cash offer in 3 minutes
Find out how much your home could sell for in as little as 3 minutes with a no-obligation cash offer.
Estimated market value
$550,000
