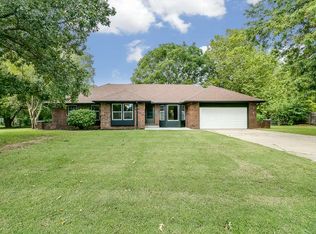Sold
Price Unknown
846 N Maize Rd, Wichita, KS 67212
5beds
2,772sqft
Single Family Onsite Built
Built in 1975
0.62 Acres Lot
$341,600 Zestimate®
$--/sqft
$2,370 Estimated rent
Home value
$341,600
$311,000 - $376,000
$2,370/mo
Zestimate® history
Loading...
Owner options
Explore your selling options
What's special
Welcome to your dream home! This stunning residence has been meticulously updated and offers a blend of modern style and comfortable living. Step inside to discover fresh, high-quality updates throughout. The home boasts a new roof, new cement board siding, and new gutters for lasting durability. Inside, enjoy the crisp appeal of freshly painted walls and ceilings, along with brand-new flooring that adds elegance and warmth to every room. The heart of the home, the kitchen, is a true showstopper with new granite countertops, new cabinets, and stylish new light fixtures. The spacious interior is illuminated by well-placed lighting fixtures, creating a welcoming and vibrant ambiance. To ensure your peace of mind, the sewer line has been scoped, and the HVAC system has been inspected and is in excellent condition. Take your living experience to the next level with a rooftop deck that offers panoramic views, perfect for entertaining or simply relaxing under the sky. With over half an acre of outdoor space, there’s plenty of room for family gatherings, play areas, or garden projects. Spanning 2,700 square feet, this home is designed for making memories with your loved ones. Don’t miss this opportunity to own a beautifully upgraded home that blends comfort, convenience, and contemporary design
Zillow last checked: 8 hours ago
Listing updated: June 16, 2025 at 08:03pm
Listed by:
Diego Lazarin 316-512-1300,
Heritage 1st Realty
Source: SCKMLS,MLS#: 648341
Facts & features
Interior
Bedrooms & bathrooms
- Bedrooms: 5
- Bathrooms: 3
- Full bathrooms: 3
Primary bedroom
- Description: Wood Laminate
- Level: Main
- Area: 187.5
- Dimensions: 15 X 12.5
Bedroom
- Description: Wood Laminate
- Level: Main
- Area: 145
- Dimensions: 11.6 X 12.5
Bedroom
- Description: Wood Laminate
- Level: Main
- Area: 1530.1
- Dimensions: 10.7 X 143
Bedroom
- Description: Carpet
- Level: Lower
- Area: 182.09
- Dimensions: 13.9 X 13.1
Bedroom
- Description: Carpet
- Level: Lower
- Area: 157.76
- Dimensions: 11.6 X 13.6
Bonus room
- Description: Wood Laminate
- Level: Lower
- Area: 119.34
- Dimensions: 9.11 X 13.1
Dining room
- Description: Wood Laminate
- Level: Main
- Area: 111.24
- Dimensions: 10.3 X 10.8
Hearth room
- Description: Wood Laminate
- Level: Lower
- Area: 239.73
- Dimensions: 18.3 X 13.10
Kitchen
- Description: Tile
- Level: Main
- Area: 156
- Dimensions: 13 X 12
Laundry
- Description: Laminate - Other
- Level: Lower
- Area: 53.14
- Dimensions: 5.11 X 10.4
Living room
- Description: Wood Laminate
- Level: Lower
- Area: 236.25
- Dimensions: 17.5 X 13.5
Living room
- Description: Wood Laminate
- Level: Main
- Area: 324
- Dimensions: 18 X 18
Heating
- Forced Air, Natural Gas
Cooling
- Central Air, Electric
Appliances
- Included: Dishwasher, Disposal
- Laundry: Lower Level
Features
- Basement: Finished
- Number of fireplaces: 1
- Fireplace features: One
Interior area
- Total interior livable area: 2,772 sqft
- Finished area above ground: 1,428
- Finished area below ground: 1,344
Property
Parking
- Total spaces: 2
- Parking features: Attached
- Garage spaces: 2
Features
- Levels: Bi-Level
- Patio & porch: Patio
- Exterior features: Balcony, Irrigation Pump, Irrigation Well
- Fencing: Chain Link
Lot
- Size: 0.62 Acres
- Features: Standard
Details
- Additional structures: Storage
- Parcel number: 1341703205015.00
Construction
Type & style
- Home type: SingleFamily
- Architectural style: Ranch,Traditional
- Property subtype: Single Family Onsite Built
Materials
- Frame w/Less than 50% Mas
- Foundation: Full, Walk Out At Grade, View Out
- Roof: Composition
Condition
- Year built: 1975
Utilities & green energy
- Water: Lagoon
- Utilities for property: Sewer Available, Public
Community & neighborhood
Location
- Region: Wichita
- Subdivision: TOH-N-HAH VILLAGE
HOA & financial
HOA
- Has HOA: No
Other
Other facts
- Ownership: Individual
- Road surface type: Paved
Price history
Price history is unavailable.
Public tax history
| Year | Property taxes | Tax assessment |
|---|---|---|
| 2024 | $1,731 +4.3% | $16,595 +9.3% |
| 2023 | $1,660 -0.2% | $15,181 |
| 2022 | $1,664 -6% | -- |
Find assessor info on the county website
Neighborhood: Westlink
Nearby schools
GreatSchools rating
- 6/10Peterson Elementary SchoolGrades: PK-5Distance: 0.5 mi
- 5/10Wilbur Middle SchoolGrades: 6-8Distance: 1.3 mi
- 5/10Northwest High SchoolGrades: 9-12Distance: 1.5 mi
Schools provided by the listing agent
- Elementary: Peterson
- Middle: Wilbur
- High: Northwest
Source: SCKMLS. This data may not be complete. We recommend contacting the local school district to confirm school assignments for this home.
