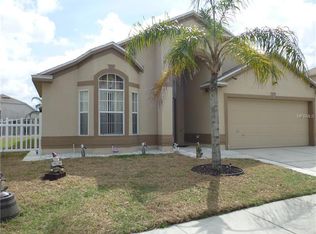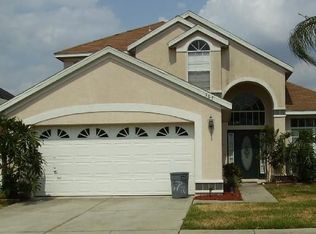Do not miss this great opportunity!!Stunning home in popular subdivision in Davenport. Great as a permanent residence with spacious living accommodation and great access to US27, I4 and SR429. Also ideal as a vacation home investment. Excellent location only 15 minutes from Disney World and very close to shopping and restaurants. The family room, breakfast area and kitchen are open-plan with views across the pool deck. The kitchen well equipped. Home was recently renovated. Granite countertops on kitchen and bathrooms. Roof was replaced 18 months ago. Pool is not heated. CALL FOR YOUR APPOINTMENT TO VIEW TODAY!!!!!
This property is off market, which means it's not currently listed for sale or rent on Zillow. This may be different from what's available on other websites or public sources.

