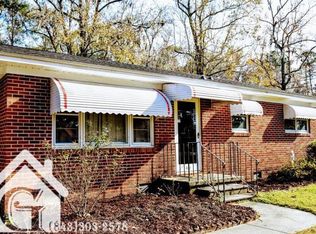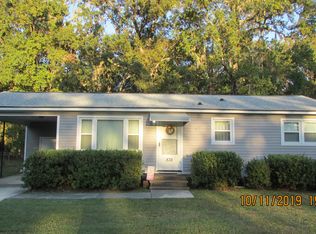Closed
$335,000
846 Savage Rd, Charleston, SC 29414
3beds
975sqft
Single Family Residence
Built in 1960
9,583.2 Square Feet Lot
$341,000 Zestimate®
$344/sqft
$2,340 Estimated rent
Home value
$341,000
$324,000 - $358,000
$2,340/mo
Zestimate® history
Loading...
Owner options
Explore your selling options
What's special
Welcome to 846 Savage Road, Charleston, SC 29414 -- a beautifully updated 3-bedroom, 1.5-bath home located in the highly sought-after West Ashley area. Step inside and enjoy an inviting open concept floorplan, perfect for everyday living and entertaining. The bright and airy kitchen features stainless steel appliances, stylish butcher block countertops, and plenty of space to gather. Relax under the shade of the stately oak tree in the front yard, adding classic Southern coastal curb appeal that greets you every day. Out back, you'll find a large, flat backyard -- perfect for hosting gatherings around a fire pit, roasting s'mores, or enjoying Charleston's warm evenings. Additional highlights include a 1-car carport and dedicated laundry area for convenience.Located just minutes from everyday essentials and local favorites, this home offers unmatched proximity to shopping, dining, and major employers. You're just around the corner from Costco, Citadel Mall, Whole Foods Market, and popular restaurants like Early Bird Diner and Boxcar Betty's. Enjoy an easy commute to Roper St. Francis Hospital and MUSC, and experience the best of Downtown Charleston's historic charm all less than 15 minutes away. Whether you're looking for your first home, a low-maintenance Charleston retreat, or an investment opportunity, 846 Savage Road is move-in ready and waiting to welcome you. Don't miss your chance to live in the heart of West Ashley Charleston SC real estate schedule your showing today!
Zillow last checked: 8 hours ago
Listing updated: July 29, 2025 at 02:49pm
Listed by:
Carolina One Real Estate 843-779-8660
Bought with:
EXP Realty LLC
Source: CTMLS,MLS#: 25018677
Facts & features
Interior
Bedrooms & bathrooms
- Bedrooms: 3
- Bathrooms: 2
- Full bathrooms: 1
- 1/2 bathrooms: 1
Heating
- Central, Natural Gas
Cooling
- Central Air
Appliances
- Laundry: Washer Hookup
Features
- Ceiling - Smooth
- Flooring: Ceramic Tile, Wood
- Has fireplace: No
Interior area
- Total structure area: 975
- Total interior livable area: 975 sqft
Property
Parking
- Total spaces: 1
- Parking features: Carport
- Carport spaces: 1
Features
- Levels: One
- Stories: 1
- Patio & porch: Patio, Porch
- Exterior features: Stoop
Lot
- Size: 9,583 sqft
- Features: 0 - .5 Acre, Wooded
Details
- Parcel number: 3091500015
- Special conditions: Flood Insurance
Construction
Type & style
- Home type: SingleFamily
- Architectural style: Ranch,Traditional
- Property subtype: Single Family Residence
Materials
- Vinyl Siding
- Foundation: Crawl Space
- Roof: Asphalt
Condition
- New construction: No
- Year built: 1960
Utilities & green energy
- Sewer: Public Sewer
- Water: Public
- Utilities for property: Dominion Energy
Community & neighborhood
Location
- Region: Charleston
- Subdivision: Castlewood
Other
Other facts
- Listing terms: Any,Cash,FHA,VA Loan
Price history
| Date | Event | Price |
|---|---|---|
| 7/29/2025 | Sold | $335,000-1.5%$344/sqft |
Source: | ||
| 7/7/2025 | Listed for sale | $340,000+106.1%$349/sqft |
Source: | ||
| 6/22/2025 | Listing removed | $2,549$3/sqft |
Source: Zillow Rentals Report a problem | ||
| 4/17/2025 | Listed for rent | $2,549-5.6%$3/sqft |
Source: Zillow Rentals Report a problem | ||
| 4/16/2025 | Listing removed | $2,700$3/sqft |
Source: Zillow Rentals Report a problem | ||
Public tax history
| Year | Property taxes | Tax assessment |
|---|---|---|
| 2024 | $1,244 +0.7% | $6,600 |
| 2023 | $1,235 +6.4% | $6,600 |
| 2022 | $1,161 -61.4% | $6,600 -33.3% |
Find assessor info on the county website
Neighborhood: 29414
Nearby schools
GreatSchools rating
- 8/10Oakland Elementary SchoolGrades: PK-5Distance: 0.9 mi
- 4/10C. E. Williams Middle School For Creative & ScientGrades: 6-8Distance: 2.4 mi
- 7/10West Ashley High SchoolGrades: 9-12Distance: 2.4 mi
Schools provided by the listing agent
- Elementary: Oakland
- Middle: C E Williams
- High: West Ashley
Source: CTMLS. This data may not be complete. We recommend contacting the local school district to confirm school assignments for this home.
Get a cash offer in 3 minutes
Find out how much your home could sell for in as little as 3 minutes with a no-obligation cash offer.
Estimated market value
$341,000

