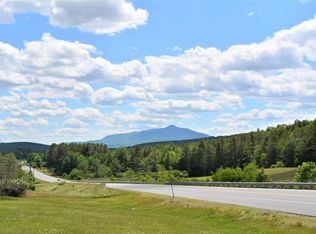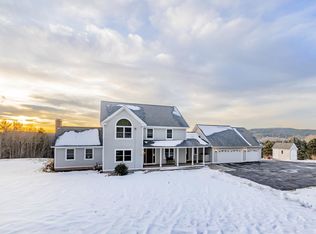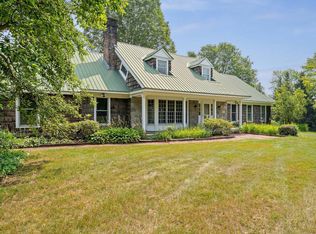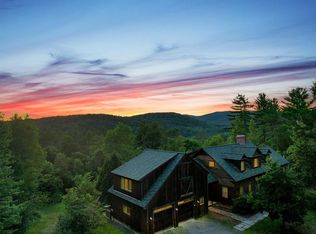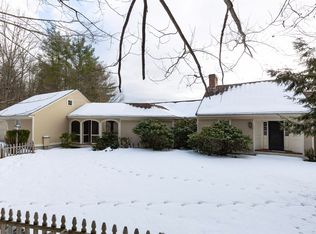Complete Renovation in 2019. Luxury Hilltop Retreat with Panoramic Mount Ascutney Views. Set high on a picturesque hill with sweeping views of Mount Ascutney, this exceptional luxury home offers the perfect blend of privacy, comfort, and convenience. Located just 7 miles from Interstate 89 and 20 minutes to Dartmouth, this property provides an easy commute while maintaining a peaceful country setting on a state-maintained paved road—no mud season worries here. Inside, you’ll find four spacious bedrooms, including a primary suite with a walk-in closet, a spa-like bathroom with a soaking Jacuzzi tub, and a separate shower. The gourmet kitchen is a chef’s dream, featuring quartz countertops, a Thor Professional gas range, and abundant cabinet and storage space. Large windows throughout the home frame breathtaking views from nearly every room. The finished lower level offers something for everyone—a custom bar, pool table, office, and exercise area, creating the perfect space for entertaining or relaxing.Outside, over 16 private acres invite you to enjoy New Hampshire's natural beauty. Spend summer evenings hosting gatherings on the deck, cozy up by bonfires near the skating pond, or explore the property’s barn, pond, and greenhouse. A two-car garage plus additional garage space ensure plenty of room for vehicles and hobbies. This stunning property seamlessly combines elegance, functionality, and outdoor adventure—truly a home for all seasons.
Active
Listed by:
Erika L Smith,
RE/MAX Upper Valley 603-298-8900
Price cut: $99K (11/10)
$1,490,000
846 NH Route 12A, Plainfield, NH 03781
4beds
4,144sqft
Est.:
Single Family Residence
Built in 1973
16.87 Acres Lot
$-- Zestimate®
$360/sqft
$-- HOA
What's special
Panoramic mount ascutney viewsFour spacious bedroomsSkating pondBarn pond and greenhouseThor professional gas rangeLuxury hilltop retreatGourmet kitchen
- 97 days |
- 1,267 |
- 33 |
Zillow last checked: 8 hours ago
Listing updated: January 07, 2026 at 07:39am
Listed by:
Erika L Smith,
RE/MAX Upper Valley 603-298-8900
Source: PrimeMLS,MLS#: 5066425
Tour with a local agent
Facts & features
Interior
Bedrooms & bathrooms
- Bedrooms: 4
- Bathrooms: 4
- Full bathrooms: 2
- 3/4 bathrooms: 2
Heating
- Hot Water, Radiant Floor
Cooling
- None
Features
- Basement: Finished,Walk-Out Access
Interior area
- Total structure area: 4,144
- Total interior livable area: 4,144 sqft
- Finished area above ground: 2,944
- Finished area below ground: 1,200
Property
Parking
- Total spaces: 2
- Parking features: Gravel
- Garage spaces: 2
Features
- Levels: 1.75
- Stories: 1.75
- Has view: Yes
- View description: Mountain(s)
- Waterfront features: Pond
- Frontage length: Road frontage: 200
Lot
- Size: 16.87 Acres
- Features: Open Lot, Wooded
Details
- Zoning description: RR
Construction
Type & style
- Home type: SingleFamily
- Architectural style: Colonial
- Property subtype: Single Family Residence
Materials
- Wood Frame, Vinyl Siding
- Foundation: Concrete
- Roof: Asphalt Shingle
Condition
- New construction: No
- Year built: 1973
Utilities & green energy
- Electric: 200+ Amp Service, Circuit Breakers
- Sewer: Private Sewer, Septic Tank
- Utilities for property: Cable
Community & HOA
Location
- Region: Plainfield
Financial & listing details
- Price per square foot: $360/sqft
- Annual tax amount: $14,484
- Date on market: 10/19/2025
Estimated market value
Not available
Estimated sales range
Not available
Not available
Price history
Price history
| Date | Event | Price |
|---|---|---|
| 11/10/2025 | Price change | $1,490,000-6.2%$360/sqft |
Source: | ||
| 10/19/2025 | Listed for sale | $1,589,000$383/sqft |
Source: | ||
Public tax history
Public tax history
Tax history is unavailable.BuyAbility℠ payment
Est. payment
$9,255/mo
Principal & interest
$5778
Property taxes
$2955
Home insurance
$522
Climate risks
Neighborhood: 03781
Nearby schools
GreatSchools rating
- 7/10Plainfield Elementary SchoolGrades: K-8Distance: 4.2 mi
