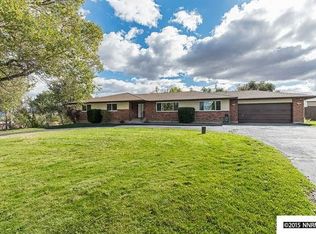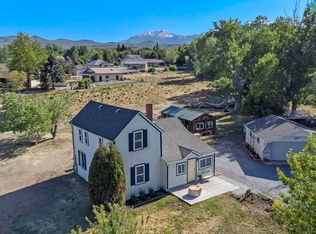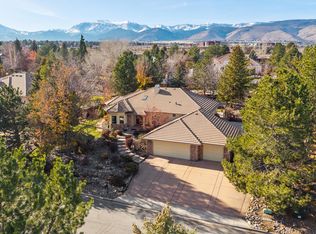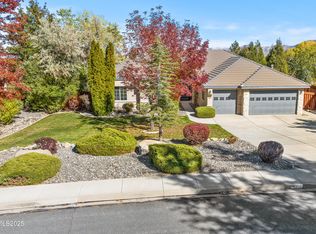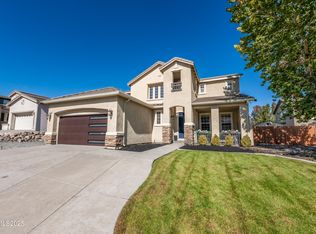Discover country charm located close to everything. This unique custom home has a creative blend of Farmhouse and Modern. Set back from the street you will quickly be charmed by the wrap around porch. Enter the welcoming main living area with a very open concept of kitchen, dining and living/family room as one great space. Look the other way and you will see an inviting room with a fireplace that suggests, den, library or old fashioned parlor. The kitchen with a long granite counter is designed for those who love to cook and share the bounty with friends, whether they are seated at the table or at a stool facing the cook. This spacious area is equipped with newer appliances and a farmhouse sink. Ample kitchen cabinets are supplemented by a spacious pantry. Around the corner is a small office. From the hallway you access the laundry and a separate suite with a full bath and it's own exterior entrance. Adjoining the great room is a small cheery solarium bringing the outdoors in. The primary suite is also on the main floor with a full bath. Here you enjoy a heated floor, a soaking tub and a glass block walk in shower. A curved staircase in the main living area leads to two comfortable bedrooms and another full bath with heated floor. Truly coveted by family and friends is the relaxed, inviting outdoor entertainment area with good covered porches/decks overseeing an enchanting garden space with a creek. Of course there is a bridge to more lawn, flowers, trees and private seating spaces. The large 3 car garage is flanked by RV space and abundant parking. Hidden in plain sight this is an unexpected jewel. See additional Upgrades and Features list in Docs.
Active under contract-show
Price cut: $50K (11/16)
$1,050,000
846 Zolezzi Ln, Reno, NV 89511
4beds
2,981sqft
Est.:
Single Family Residence
Built in 1994
1 Acres Lot
$1,008,000 Zestimate®
$352/sqft
$-- HOA
What's special
Heated floorSmall officeOutdoor entertainment areaCurved staircaseWrap around porchSpacious pantryFarmhouse sink
- 106 days |
- 318 |
- 7 |
Likely to sell faster than
Zillow last checked: 8 hours ago
Listing updated: December 18, 2025 at 01:26pm
Listed by:
Trudy Brussard S.23547 775-772-3014,
Dickson Realty - Caughlin,
Janice Peck S.4252 775-846-2100,
Dickson Realty - Caughlin
Source: NNRMLS,MLS#: 250056601
Facts & features
Interior
Bedrooms & bathrooms
- Bedrooms: 4
- Bathrooms: 3
- Full bathrooms: 3
Heating
- Forced Air, Natural Gas, Radiant Floor
Cooling
- Central Air, Refrigerated
Appliances
- Included: Additional Refrigerator(s), Dishwasher, Disposal, Dryer, Gas Cooktop, Refrigerator, Washer
- Laundry: In Hall, Laundry Area, Shelves, Washer Hookup
Features
- Cathedral Ceiling(s), Ceiling Fan(s), Entrance Foyer, High Ceilings, Kitchen Island, Master Downstairs, Smart Thermostat, Vaulted Ceiling(s)
- Flooring: Carpet, Ceramic Tile, Vinyl, Wood
- Windows: Blinds, Double Pane Windows, Skylight(s), Triple Pane Windows, Vinyl Frames
- Has basement: No
- Number of fireplaces: 1
- Fireplace features: Gas
- Common walls with other units/homes: No Common Walls,No One Above,No One Below
Interior area
- Total structure area: 2,981
- Total interior livable area: 2,981 sqft
Property
Parking
- Total spaces: 6
- Parking features: Additional Parking, Garage, Garage Door Opener, Parking Pad, RV Access/Parking
- Garage spaces: 3
Features
- Levels: Two
- Stories: 2
- Patio & porch: Patio, Deck
- Exterior features: Rain Gutters
- Pool features: None
- Spa features: None
- Fencing: Back Yard,Front Yard,Partial
- Body of water: Whites Creek
Lot
- Size: 1 Acres
- Features: Landscaped, Level, Sprinklers In Front, Sprinklers In Rear, Other
Details
- Additional structures: Shed(s)
- Parcel number: 04935108
- Zoning: LDS
- Horses can be raised: Yes
Construction
Type & style
- Home type: SingleFamily
- Property subtype: Single Family Residence
Materials
- Attic/Crawl Hatchway(s) Insulated, Blown-In Insulation, Ducts Professionally Air-Sealed, Frame, Glass, Wood Siding
- Foundation: Concrete Perimeter, Crawl Space
- Roof: Composition,Pitched
Condition
- New construction: No
- Year built: 1994
Utilities & green energy
- Sewer: Septic Tank
- Water: Public
- Utilities for property: Cable Available, Electricity Available, Electricity Connected, Internet Available, Natural Gas Available, Natural Gas Connected, Phone Available, Sewer Not Available, Water Available, Water Connected, Cellular Coverage, Underground Utilities, Water Meter Installed
Community & HOA
Community
- Security: Carbon Monoxide Detector(s), Smoke Detector(s)
- Subdivision: Whites Creek Estates 1
HOA
- Has HOA: No
Location
- Region: Reno
Financial & listing details
- Price per square foot: $352/sqft
- Tax assessed value: $571,830
- Annual tax amount: $5,024
- Date on market: 10/2/2025
- Cumulative days on market: 107 days
- Listing terms: 1031 Exchange,Cash,Conventional,VA Loan
Estimated market value
$1,008,000
$958,000 - $1.06M
$5,219/mo
Price history
Price history
| Date | Event | Price |
|---|---|---|
| 12/18/2025 | Contingent | $1,050,000$352/sqft |
Source: | ||
| 11/16/2025 | Price change | $1,050,000-4.5%$352/sqft |
Source: | ||
| 10/2/2025 | Listed for sale | $1,100,000+229.3%$369/sqft |
Source: | ||
| 5/15/1998 | Sold | $334,000+447.5%$112/sqft |
Source: Public Record Report a problem | ||
| 12/16/1993 | Sold | $61,000$20/sqft |
Source: Public Record Report a problem | ||
Public tax history
Public tax history
| Year | Property taxes | Tax assessment |
|---|---|---|
| 2025 | $4,878 +2.9% | $200,141 +2.3% |
| 2024 | $4,740 +4.9% | $195,575 +5.6% |
| 2023 | $4,519 +3% | $185,118 +16.9% |
Find assessor info on the county website
BuyAbility℠ payment
Est. payment
$5,909/mo
Principal & interest
$5156
Property taxes
$385
Home insurance
$368
Climate risks
Neighborhood: South Reno
Nearby schools
GreatSchools rating
- 8/10Elizabeth Lenz Elementary SchoolGrades: PK-5Distance: 0.8 mi
- 7/10Marce Herz Middle SchoolGrades: 6-8Distance: 1.5 mi
- 7/10Galena High SchoolGrades: 9-12Distance: 2.2 mi
Schools provided by the listing agent
- Elementary: Lenz
- Middle: Marce Herz
- High: Galena
Source: NNRMLS. This data may not be complete. We recommend contacting the local school district to confirm school assignments for this home.
- Loading
