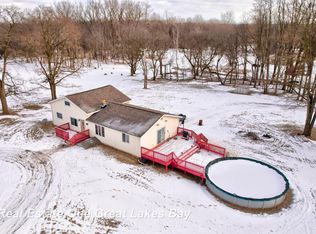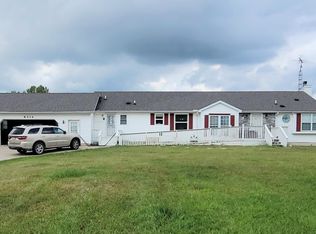Sold for $355,000
$355,000
8460 Arbela Rd, Millington, MI 48746
3beds
1,930sqft
Single Family Residence
Built in 1970
5.3 Acres Lot
$376,000 Zestimate®
$184/sqft
$2,030 Estimated rent
Home value
$376,000
$357,000 - $399,000
$2,030/mo
Zestimate® history
Loading...
Owner options
Explore your selling options
What's special
Discover the amazing blend of comfort, privacy, and modern updates in this beautiful move in ready 1,930 sq. ft. brick ranch, offered by the original owner on 5.36 serene acres in the Millington school district. This well-maintained home features 3 bedrooms including a primary bedroom ensuite, 3 baths, and a versatile bonus room—great for a library or home office. The open floor plan showcases stunning hardwood flooring and a cozy wood-burning stove, creating a warm and inviting atmosphere. Enjoy the convenience of first-floor laundry and a 2-car attached garage with a side entrance. Outdoor enthusiasts will love the private pond, back yard decking, and large outbuilding. Newer features include: roof (2024), bathroom remodel (2021), Hardwood flooring (2021), water heater & furnace (2022), whole house generator (2017), and refrigerator, washer & dryer (2023). Buyers and buyer agent to verify all information. ***Check out the virtual tour***
Zillow last checked: 8 hours ago
Listing updated: September 04, 2025 at 09:00pm
Listed by:
John Yorke 248-310-5488,
EXP Realty Rochester
Bought with:
Sherry Bliss, 6501313692
RE/MAX New Image
Source: Realcomp II,MLS#: 20250021300
Facts & features
Interior
Bedrooms & bathrooms
- Bedrooms: 3
- Bathrooms: 3
- Full bathrooms: 2
- 1/2 bathrooms: 1
Primary bedroom
- Level: Entry
- Dimensions: 15 x 17
Bedroom
- Level: Entry
- Dimensions: 13 x 15
Bedroom
- Level: Entry
- Dimensions: 13 x 13
Primary bathroom
- Level: Entry
- Dimensions: 5 x 8
Other
- Level: Entry
- Dimensions: 8 x 9
Other
- Level: Entry
- Dimensions: 5 x 8
Dining room
- Level: Entry
- Dimensions: 12 x 14
Flex room
- Level: Entry
- Dimensions: 11 x 12
Kitchen
- Level: Entry
- Dimensions: 12 x 15
Laundry
- Level: Entry
- Dimensions: 7 x 8
Living room
- Level: Entry
- Dimensions: 14 x 30
Heating
- Forced Air, Propane, Wood
Cooling
- Ceiling Fans, Central Air
Appliances
- Included: Built In Electric Oven, Dishwasher, Dryer, Free Standing Refrigerator, Microwave, Washer
- Laundry: Laundry Room
Features
- Basement: Full,Unfinished
- Has fireplace: No
Interior area
- Total interior livable area: 1,930 sqft
- Finished area above ground: 1,930
Property
Parking
- Total spaces: 2
- Parking features: Two Car Garage, Attached, Direct Access, Electricityin Garage, Side Entrance
- Attached garage spaces: 2
Features
- Levels: One
- Stories: 1
- Entry location: GroundLevel
- Patio & porch: Deck, Porch
- Pool features: None
Lot
- Size: 5.30 Acres
- Dimensions: 336 x 694 x 336 x 694
Details
- Parcel number: 003027300110000
- Special conditions: Short Sale No,Standard
Construction
Type & style
- Home type: SingleFamily
- Architectural style: Ranch
- Property subtype: Single Family Residence
Materials
- Brick
- Foundation: Basement, Crawl Space, Poured
Condition
- New construction: No
- Year built: 1970
Utilities & green energy
- Sewer: Septic Tank
- Water: Well
Community & neighborhood
Location
- Region: Millington
Other
Other facts
- Listing agreement: Exclusive Right To Sell
- Listing terms: Cash,Conventional,FHA,Usda Loan,Va Loan
Price history
| Date | Event | Price |
|---|---|---|
| 5/8/2025 | Sold | $355,000+1.4%$184/sqft |
Source: | ||
| 4/8/2025 | Pending sale | $350,000$181/sqft |
Source: | ||
| 4/4/2025 | Listed for sale | $350,000$181/sqft |
Source: | ||
Public tax history
| Year | Property taxes | Tax assessment |
|---|---|---|
| 2025 | $2,325 +20% | $141,100 +6.7% |
| 2024 | $1,937 -9.1% | $132,200 +9.2% |
| 2023 | $2,131 +19% | $121,100 +14.8% |
Find assessor info on the county website
Neighborhood: 48746
Nearby schools
GreatSchools rating
- 6/10Kirk Elementary SchoolGrades: K-5Distance: 6.6 mi
- 4/10Millington Junior High SchoolGrades: 6-8Distance: 6.7 mi
- 6/10Millington High SchoolGrades: 9-12Distance: 6.7 mi

Get pre-qualified for a loan
At Zillow Home Loans, we can pre-qualify you in as little as 5 minutes with no impact to your credit score.An equal housing lender. NMLS #10287.

