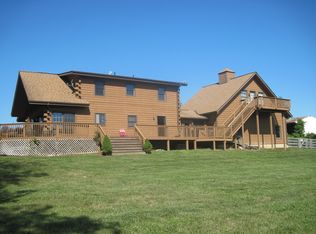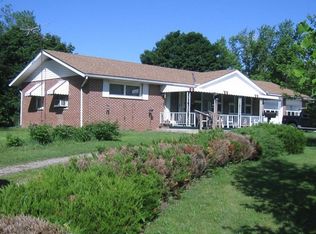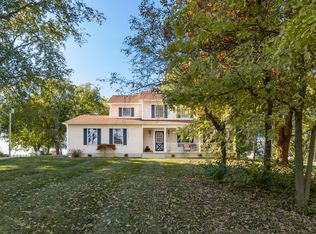Country Living at its best! The beautiful updated farmhouse offers spacious rooms and character throughout. Over 2100 sq ft and 17 acres with a stream. Home offers all new appliances, granite counter-tops and recently remolded bathrooms. Hardwood floors are so beautiful and look great! A country home with so much to offer. Barn with stalls for 4-H projects or a few horses. Smaller barn that could be nice work shop and 3 sided equipment shed to store your hobbies. Home has a 2 car garage and nice large deck to enjoy your backyard barbecues. 8 acres currently tillable. Possibility to develop another lot next to the home and have family close by.
This property is off market, which means it's not currently listed for sale or rent on Zillow. This may be different from what's available on other websites or public sources.



