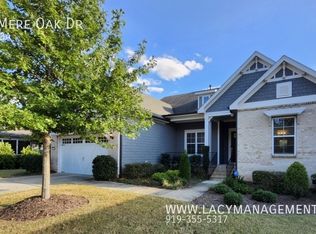Sold for $995,000
$995,000
8461 Lentic Ct, Raleigh, NC 27615
3beds
3,270sqft
Single Family Residence, Residential
Built in 2016
8,276.4 Square Feet Lot
$988,800 Zestimate®
$304/sqft
$3,249 Estimated rent
Home value
$988,800
$939,000 - $1.04M
$3,249/mo
Zestimate® history
Loading...
Owner options
Explore your selling options
What's special
Gorgeous and Impeccable Midtown Raleigh Home! Beautifully curated finishes! Main-Floor Primary Suite, all Bedrooms downstairs, large Bonus Room, Oversized Two-Car Garage, Screened Porch, and Sun Room, Plantation Shutters, Hardwood Floors, Beautiful Mouldings, Too many upgraded features to list. Quiet neighborhood with sidewalk-lined streets. Walk to Whole Foods, Target, Starbucks, Zest, and much more!
Zillow last checked: 8 hours ago
Listing updated: October 28, 2025 at 01:01am
Listed by:
Mary Kathryn Basnight 919-601-1038,
Compass -- Raleigh,
Carin Elizabeth Head 919-816-6685,
Compass -- Raleigh
Bought with:
Lois V Magee, 122964
Northside Realty Inc.
Source: Doorify MLS,MLS#: 10094600
Facts & features
Interior
Bedrooms & bathrooms
- Bedrooms: 3
- Bathrooms: 3
- Full bathrooms: 3
Heating
- Central, Fireplace Insert, Natural Gas, Zoned
Cooling
- Ceiling Fan(s), Central Air, Electric, Zoned
Appliances
- Included: Built-In Gas Range, Convection Oven, Dishwasher, Disposal, Dryer, Electric Oven, Exhaust Fan, Gas Water Heater, Ice Maker, Microwave, Range Hood, Refrigerator, Stainless Steel Appliance(s), Oven, Washer
- Laundry: Laundry Room, Main Level
Features
- Bathtub/Shower Combination, Breakfast Bar, Ceiling Fan(s), Crown Molding, Entrance Foyer, Granite Counters, High Ceilings, Kitchen Island, Living/Dining Room Combination, Open Floorplan, Pantry, Master Downstairs, Recessed Lighting, Room Over Garage, Separate Shower, Smooth Ceilings, Storage, Tray Ceiling(s), Walk-In Closet(s), Walk-In Shower, Water Closet, Wired for Sound
- Flooring: Carpet, Ceramic Tile, Hardwood
- Windows: Blinds, Plantation Shutters
- Basement: Crawl Space
Interior area
- Total structure area: 3,270
- Total interior livable area: 3,270 sqft
- Finished area above ground: 3,270
- Finished area below ground: 0
Property
Parking
- Total spaces: 2
- Parking features: Driveway, Garage, Garage Door Opener, Garage Faces Front, Golf Cart Garage
- Attached garage spaces: 2
Features
- Levels: One and One Half
- Stories: 1
- Patio & porch: Deck, Front Porch, Porch, Rear Porch, Screened
- Pool features: None
- Spa features: None
- Fencing: None
- Has view: Yes
- View description: Neighborhood
Lot
- Size: 8,276 sqft
- Features: Back Yard, Front Yard, Hardwood Trees, Interior Lot, Landscaped, Level
Details
- Parcel number: 1708.17203774.000
- Special conditions: Standard
Construction
Type & style
- Home type: SingleFamily
- Architectural style: Cottage, Traditional, Transitional
- Property subtype: Single Family Residence, Residential
Materials
- Fiber Cement
- Foundation: Brick/Mortar
- Roof: Asphalt
Condition
- New construction: No
- Year built: 2016
Utilities & green energy
- Sewer: Public Sewer
- Water: Public
- Utilities for property: Cable Available, Electricity Connected, Natural Gas Connected, Phone Available, Sewer Connected, Water Connected, Underground Utilities
Community & neighborhood
Location
- Region: Raleigh
- Subdivision: Manors at Old Lead Mine
HOA & financial
HOA
- Has HOA: Yes
- HOA fee: $151 monthly
- Services included: Maintenance Grounds, Storm Water Maintenance
Other
Other facts
- Road surface type: Asphalt, Paved
Price history
| Date | Event | Price |
|---|---|---|
| 6/12/2025 | Sold | $995,000$304/sqft |
Source: | ||
| 5/21/2025 | Pending sale | $995,000$304/sqft |
Source: | ||
| 5/8/2025 | Listed for sale | $995,000+53%$304/sqft |
Source: | ||
| 9/12/2016 | Sold | $650,500$199/sqft |
Source: Public Record Report a problem | ||
Public tax history
| Year | Property taxes | Tax assessment |
|---|---|---|
| 2025 | $7,390 +0.4% | $845,076 |
| 2024 | $7,359 +14.5% | $845,076 +43.8% |
| 2023 | $6,426 +7.6% | $587,713 |
Find assessor info on the county website
Neighborhood: North Raleigh
Nearby schools
GreatSchools rating
- 5/10Lead Mine ElementaryGrades: K-5Distance: 0.2 mi
- 5/10Carroll MiddleGrades: 6-8Distance: 3.6 mi
- 6/10Sanderson HighGrades: 9-12Distance: 2.4 mi
Schools provided by the listing agent
- Elementary: Wake - Lead Mine
- Middle: Wake - Carroll
- High: Wake - Sanderson
Source: Doorify MLS. This data may not be complete. We recommend contacting the local school district to confirm school assignments for this home.
Get a cash offer in 3 minutes
Find out how much your home could sell for in as little as 3 minutes with a no-obligation cash offer.
Estimated market value
$988,800
