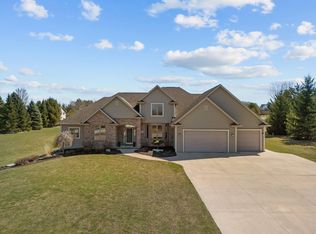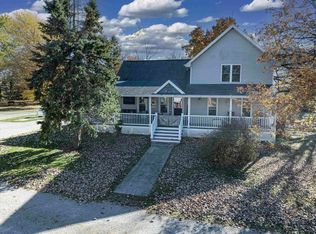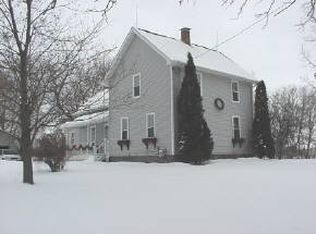Sold
$290,000
8461 Pioneer Rd, Larsen, WI 54947
4beds
2,518sqft
Single Family Residence
Built in 1965
1.6 Acres Lot
$303,500 Zestimate®
$115/sqft
$2,404 Estimated rent
Home value
$303,500
$237,000 - $373,000
$2,404/mo
Zestimate® history
Loading...
Owner options
Explore your selling options
What's special
Located in the peaceful countryside, this property is a haven for those seeking privacy in the heart of nature! A spacious 4 bedroom, 2 bath home awaits your personal touch. Its a canvas to your dream country residence! You'll find not one, but two detached garages providing ample space for vehicles, storage, and even a workshop. Surround yourself with the beauty of a treed lot offering shade, privacy, and a serene backdrop. The property includes two tax parcels totaling 2.38 acres and is being sold 'As Is". Seize the opportunity to embrace the rural lifestyle you've been dreaming of! On offer, include both parcel numbers 006052701 and 0060526. Per seller all offers submitted by 9/25 7PM with 48 hours binding acceptance, no earlier than 9/27/23.
Zillow last checked: 8 hours ago
Listing updated: November 11, 2023 at 02:18am
Listed by:
Brenda A Young OFF-D:920-422-1234,
Expert Real Estate Partners, LLC
Bought with:
Tim Neubauer
Century 21 Ace Realty
Source: RANW,MLS#: 50281759
Facts & features
Interior
Bedrooms & bathrooms
- Bedrooms: 4
- Bathrooms: 2
- Full bathrooms: 2
Bedroom 1
- Level: Main
- Dimensions: 11x13
Bedroom 2
- Level: Main
- Dimensions: 11x12
Bedroom 3
- Level: Main
- Dimensions: 10x11
Bedroom 4
- Level: Lower
- Dimensions: 13x25
Family room
- Level: Lower
- Dimensions: 26x19
Kitchen
- Level: Main
- Dimensions: 18x13
Living room
- Level: Main
- Dimensions: 17x13
Heating
- Forced Air
Cooling
- Forced Air, Central Air
Appliances
- Included: Dryer, Washer
Features
- At Least 1 Bathtub
- Basement: Finished,Full,Full Sz Windows Min 20x24
- Has fireplace: No
- Fireplace features: None
Interior area
- Total interior livable area: 2,518 sqft
- Finished area above ground: 1,462
- Finished area below ground: 1,056
Property
Parking
- Total spaces: 5
- Parking features: Detached
- Garage spaces: 5
Accessibility
- Accessibility features: 1st Floor Bedroom, 1st Floor Full Bath, Level Drive, Level Lot, Low Pile Or No Carpeting
Features
- Patio & porch: Patio
Lot
- Size: 1.60 Acres
- Features: Rural - Not Subdivision, Wooded
Details
- Parcel number: 006052701
- Zoning: Residential
- Special conditions: Arms Length
Construction
Type & style
- Home type: SingleFamily
- Architectural style: Ranch
- Property subtype: Single Family Residence
Materials
- Vinyl Siding
- Foundation: Poured Concrete
Condition
- New construction: No
- Year built: 1965
Utilities & green energy
- Sewer: Conventional Septic
- Water: Well
Community & neighborhood
Location
- Region: Larsen
Price history
| Date | Event | Price |
|---|---|---|
| 11/10/2023 | Sold | $290,000+5.5%$115/sqft |
Source: RANW #50281759 Report a problem | ||
| 9/29/2023 | Pending sale | $275,000$109/sqft |
Source: RANW #50281759 Report a problem | ||
| 9/26/2023 | Contingent | $275,000$109/sqft |
Source: | ||
| 9/12/2023 | Listed for sale | $275,000$109/sqft |
Source: RANW #50281004 Report a problem | ||
Public tax history
| Year | Property taxes | Tax assessment |
|---|---|---|
| 2024 | $714 -3.8% | $48,100 |
| 2023 | $742 +10.3% | $48,100 +25.9% |
| 2022 | $673 -14.6% | $38,200 -14.5% |
Find assessor info on the county website
Neighborhood: 54947
Nearby schools
GreatSchools rating
- 8/10Clayton Elementary SchoolGrades: K-5Distance: 3.2 mi
- 9/10Neenah High SchoolGrades: 9-12Distance: 5.9 mi
- 5/10Horace Mann Elementary SchoolGrades: 4-6Distance: 7.4 mi
Get pre-qualified for a loan
At Zillow Home Loans, we can pre-qualify you in as little as 5 minutes with no impact to your credit score.An equal housing lender. NMLS #10287.
Sell for more on Zillow
Get a Zillow Showcase℠ listing at no additional cost and you could sell for .
$303,500
2% more+$6,070
With Zillow Showcase(estimated)$309,570


