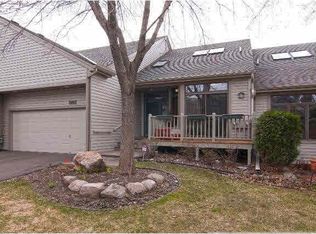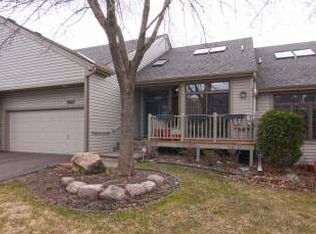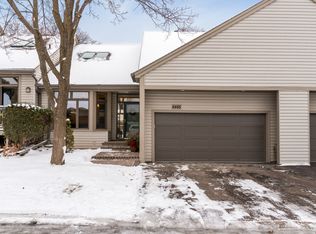Closed
$439,000
8461 Rice Lake Rd, Osseo, MN 55369
2beds
2,619sqft
Townhouse Side x Side
Built in 1991
-- sqft lot
$439,100 Zestimate®
$168/sqft
$2,612 Estimated rent
Home value
$439,100
$408,000 - $474,000
$2,612/mo
Zestimate® history
Loading...
Owner options
Explore your selling options
What's special
Welcome to 8461 Rice Lake Road - an exceptional opportunity to own 1 of 16 Townhomes directly on Rice Lake in this highly sought-after, 40-unit association. Rice Lake Ridge is conveniently close to I-94, an array of restaurants, shopping, and world-class parks and trails. This prime location is a former neighborhood model home with premium finishes, featuring an open-concept floor plan designed for easy main level living and serene lakefront living with a breathtaking sunset view. The kitchen includes upscale stone countertops, under and over cabinet lighting, and rich wood floors throughout main level. The dining room shares a 2-sided gas fireplace with the spacious living room with its two separate sets of sliding doors to the maintenance-free 10x24 deck with its scenic lake view. The LL has a family-room gas fireplace, large bedroom with a lake view, walk-in closet, laundry room, and a versatile bonus room. A walk-out opens to the private 10x24 patio, flower garden, and lake view. Association has a canoe rack for owners and lake access.This home comes with a one-year American Home Shield policy for added protecton and peace of mind.
Zillow last checked: 15 hours ago
Listing updated: December 19, 2025 at 08:17am
Listed by:
Ken Samudio 763-639-6694,
Coldwell Banker Realty
Bought with:
Ken Samudio
Coldwell Banker Realty
Daniel E Basil
Source: NorthstarMLS as distributed by MLS GRID,MLS#: 6805800
Facts & features
Interior
Bedrooms & bathrooms
- Bedrooms: 2
- Bathrooms: 3
- Full bathrooms: 1
- 3/4 bathrooms: 1
- 1/2 bathrooms: 1
Bedroom
- Level: Main
- Area: 208 Square Feet
- Dimensions: 13x16
Bedroom 2
- Level: Lower
- Area: 176 Square Feet
- Dimensions: 11x16
Bathroom
- Level: Main
- Area: 99 Square Feet
- Dimensions: 9x11
Bathroom
- Level: Main
- Area: 208 Square Feet
- Dimensions: 13x16
Bathroom
- Level: Lower
- Area: 77 Square Feet
- Dimensions: 7x11
Bonus room
- Level: Lower
- Area: 132 Square Feet
- Dimensions: 11x12
Deck
- Level: Main
- Area: 240 Square Feet
- Dimensions: 10x24
Dining room
- Level: Main
- Area: 208 Square Feet
- Dimensions: 13x16
Family room
- Level: Lower
- Area: 576 Square Feet
- Dimensions: 24x24
Kitchen
- Level: Main
- Area: 143 Square Feet
- Dimensions: 11x13
Laundry
- Level: Lower
- Area: 63 Square Feet
- Dimensions: 7x9
Living room
- Level: Main
- Area: 312 Square Feet
- Dimensions: 13x24
Patio
- Level: Lower
- Area: 168 Square Feet
- Dimensions: 7x24
Heating
- Forced Air, Fireplace(s)
Cooling
- Central Air
Appliances
- Included: Cooktop, Dishwasher, Disposal, Dryer, Exhaust Fan, Freezer, Humidifier, Gas Water Heater, Water Osmosis System, Microwave, Range, Refrigerator, Washer, Water Softener Owned
Features
- Basement: Block,Drain Tiled,Finished,Full,Concrete,Storage Space,Sump Basket,Walk-Out Access
- Number of fireplaces: 2
- Fireplace features: Double Sided, Circulating, Family Room, Gas, Living Room
Interior area
- Total structure area: 2,619
- Total interior livable area: 2,619 sqft
- Finished area above ground: 1,340
- Finished area below ground: 1,279
Property
Parking
- Total spaces: 2
- Parking features: Attached, Asphalt, Garage, Garage Door Opener, Guest, Insulated Garage, Storage
- Attached garage spaces: 2
- Has uncovered spaces: Yes
Accessibility
- Accessibility features: Grab Bars In Bathroom, Door Lever Handles
Features
- Levels: One
- Stories: 1
- Patio & porch: Composite Decking, Deck, Patio
- Pool features: None
- Has view: Yes
- View description: Lake, North
- Has water view: Yes
- Water view: Lake
- Waterfront features: Association Access, Lake Front, Lake View, Other
Lot
- Features: Accessible Shoreline, Property Adjoins Public Land, Zero Lot Line
Details
- Foundation area: 1340
- Parcel number: 2211922220038
- Zoning description: Residential-Single Family
Construction
Type & style
- Home type: Townhouse
- Property subtype: Townhouse Side x Side
- Attached to another structure: Yes
Materials
- Block, Frame
- Roof: Age 8 Years or Less,Asphalt
Condition
- New construction: No
- Year built: 1991
Utilities & green energy
- Electric: 100 Amp Service
- Gas: Natural Gas
- Sewer: City Sewer/Connected
- Water: City Water/Connected
Community & neighborhood
Location
- Region: Osseo
- Subdivision: Condo 0633 Rice Lake Ridge Condos
HOA & financial
HOA
- Has HOA: Yes
- HOA fee: $450 monthly
- Amenities included: In-Ground Sprinkler System, Other
- Services included: Lawn Care, Maintenance Grounds, Parking, Professional Mgmt, Shared Amenities, Snow Removal
- Association name: RowCal
- Association phone: 651-233-1307
Other
Other facts
- Road surface type: Paved
Price history
| Date | Event | Price |
|---|---|---|
| 12/12/2025 | Sold | $439,000-2.4%$168/sqft |
Source: | ||
| 11/30/2025 | Pending sale | $449,999$172/sqft |
Source: | ||
| 10/17/2025 | Listed for sale | $449,999-5.3%$172/sqft |
Source: | ||
| 10/10/2025 | Listing removed | $475,000$181/sqft |
Source: | ||
| 8/21/2025 | Listed for sale | $475,000+43.9%$181/sqft |
Source: | ||
Public tax history
Tax history is unavailable.
Neighborhood: 55369
Nearby schools
GreatSchools rating
- 5/10Rice Lake Elementary SchoolGrades: PK-5Distance: 0.5 mi
- 6/10Maple Grove Middle SchoolGrades: 6-8Distance: 2.3 mi
- 10/10Maple Grove Senior High SchoolGrades: 9-12Distance: 1.7 mi
Get a cash offer in 3 minutes
Find out how much your home could sell for in as little as 3 minutes with a no-obligation cash offer.
Estimated market value
$439,100
Get a cash offer in 3 minutes
Find out how much your home could sell for in as little as 3 minutes with a no-obligation cash offer.
Estimated market value
$439,100


