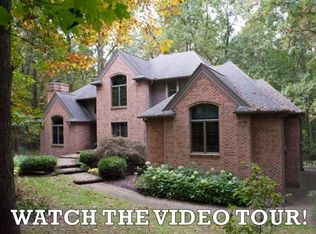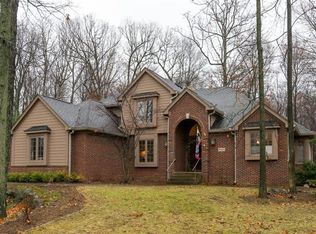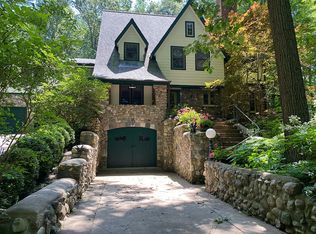Sold
$628,000
8461 Webster Hills Rd, Dexter, MI 48130
4beds
3,237sqft
Single Family Residence
Built in 1992
2.35 Acres Lot
$636,100 Zestimate®
$194/sqft
$4,186 Estimated rent
Home value
$636,100
$572,000 - $706,000
$4,186/mo
Zestimate® history
Loading...
Owner options
Explore your selling options
What's special
Come home to the ''Emerald Forest'' just north of Dexter, where the green is deeper and only the sounds of nature reach your ear. Nestled on over 2 wooded acres close to the end of the cul-de-sac, you will find this lovely executive home with over 3200 sq. ft. of quality living space. Cherry hardwood floors welcome you throughout the foyer, kitchen, nook and formal dining with beautiful Maple cabinetry and granite countertops in a kitchen that brings the outdoors in through abundant quality Andersen windows offering amazing views of nature and daylight. Great room with soaring ceilings, fabulous built-ins, cozy fireplace and balcony overlook from the 2nd floor. Upstairs spacious primary suite with cathedral ceiling, his/hers walk-in California closets, Jacuzzi tub and more great views. Additional bedrooms with cathedral ceilings served by the main bath. Updated mechanicals, including Carrier and Kinetico.
Zillow last checked: 8 hours ago
Listing updated: September 15, 2025 at 12:56pm
Listed by:
Robert Ewing 734-216-5955,
Real Estate One Inc
Bought with:
Cullen Kurzmann
Source: MichRIC,MLS#: 25021841
Facts & features
Interior
Bedrooms & bathrooms
- Bedrooms: 4
- Bathrooms: 3
- Full bathrooms: 2
- 1/2 bathrooms: 1
Heating
- Forced Air
Cooling
- Central Air
Appliances
- Included: Built-In Electric Oven, Cooktop, Dishwasher, Disposal, Double Oven, Dryer, Microwave, Refrigerator, Washer, Water Softener Owned
- Laundry: Laundry Room, Sink, Washer Hookup
Features
- Ceiling Fan(s), Eat-in Kitchen, Pantry
- Flooring: Carpet, Ceramic Tile, Tile, Wood
- Windows: Low-Emissivity Windows, Screens, Insulated Windows, Bay/Bow, Window Treatments
- Basement: Daylight,Full
- Number of fireplaces: 1
- Fireplace features: Family Room, Gas Log
Interior area
- Total structure area: 3,237
- Total interior livable area: 3,237 sqft
- Finished area below ground: 0
Property
Parking
- Total spaces: 3
- Parking features: Garage Door Opener, Attached
- Garage spaces: 3
Features
- Stories: 2
- Exterior features: Balcony
Lot
- Size: 2.35 Acres
- Dimensions: 309 x 309 x 168 x 460
- Features: Wooded, Rolling Hills, Cul-De-Sac, Shrubs/Hedges
Details
- Parcel number: C0308315011
Construction
Type & style
- Home type: SingleFamily
- Architectural style: Colonial
- Property subtype: Single Family Residence
Materials
- Brick, Wood Siding
- Roof: Asphalt,Shingle
Condition
- New construction: No
- Year built: 1992
Utilities & green energy
- Sewer: Septic Tank
- Water: Well
- Utilities for property: Phone Available, Natural Gas Available, Electricity Available, Cable Available, Phone Connected, Natural Gas Connected, Cable Connected
Community & neighborhood
Security
- Security features: Smoke Detector(s), Security System
Location
- Region: Dexter
HOA & financial
HOA
- Has HOA: Yes
- HOA fee: $1,060 annually
- Services included: Trash, Snow Removal
Other
Other facts
- Listing terms: Cash,Conventional
- Road surface type: Paved
Price history
| Date | Event | Price |
|---|---|---|
| 9/12/2025 | Sold | $628,000-3.4%$194/sqft |
Source: | ||
| 8/20/2025 | Contingent | $649,900$201/sqft |
Source: | ||
| 8/20/2025 | Listed for sale | $649,900$201/sqft |
Source: | ||
| 8/9/2025 | Listing removed | $649,900$201/sqft |
Source: | ||
| 7/1/2025 | Listed for sale | $649,900$201/sqft |
Source: | ||
Public tax history
| Year | Property taxes | Tax assessment |
|---|---|---|
| 2025 | $8,637 | $309,900 +7.2% |
| 2024 | -- | $289,100 +9.7% |
| 2023 | -- | $263,600 +8.2% |
Find assessor info on the county website
Neighborhood: 48130
Nearby schools
GreatSchools rating
- 9/10Wylie Elementary SchoolGrades: 3-4Distance: 5.2 mi
- 8/10Mill Creek Middle SchoolGrades: 7-8Distance: 5.2 mi
- 9/10Dexter High SchoolGrades: 9-12Distance: 5.8 mi
Get a cash offer in 3 minutes
Find out how much your home could sell for in as little as 3 minutes with a no-obligation cash offer.
Estimated market value
$636,100
Get a cash offer in 3 minutes
Find out how much your home could sell for in as little as 3 minutes with a no-obligation cash offer.
Estimated market value
$636,100


