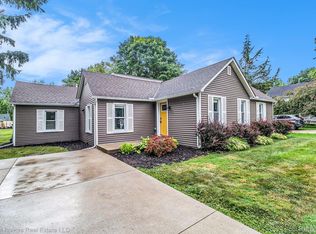Sold
$283,000
8465 Bellevue Rd, Grosse Ile, MI 48138
3beds
1,634sqft
Single Family Residence
Built in 1875
9,583.2 Square Feet Lot
$300,400 Zestimate®
$173/sqft
$2,758 Estimated rent
Home value
$300,400
$270,000 - $336,000
$2,758/mo
Zestimate® history
Loading...
Owner options
Explore your selling options
What's special
Discover modern charm in this updated home! A sleek center island with granite countertop anchors the kitchen, complemented by wood floors and a cozy natural fireplace in the living room. Convenience abounds with a half bath off the kitchen, utility room, and tankless hot water. Enjoy the versatile breezeway connecting the garage, doubling as a three-season room. Upstairs, find three spacious bedrooms and two very large full bathrooms., for privacy and convenience.
With stylish features and practical amenities, this home offers comfort and functionality in every corner.
Zillow last checked: 8 hours ago
Listing updated: August 09, 2024 at 06:28am
Listed by:
Trista Cortis-Redfield 734-558-8416,
Century 21 Riverpointe
Bought with:
David Fox
Source: MichRIC,MLS#: 24029791
Facts & features
Interior
Bedrooms & bathrooms
- Bedrooms: 3
- Bathrooms: 3
- Full bathrooms: 2
- 1/2 bathrooms: 1
Primary bedroom
- Level: Main
- Area: 210.08
- Dimensions: 20.80 x 10.10
Bedroom 2
- Level: Main
- Area: 156.16
- Dimensions: 12.20 x 12.80
Bathroom 1
- Level: Main
- Area: 48.19
- Dimensions: 7.90 x 6.10
Bathroom 2
- Level: Main
- Area: 148.42
- Dimensions: 8.20 x 18.10
Bathroom 3
- Level: Main
- Area: 150.48
- Dimensions: 13.20 x 11.40
Bathroom 3
- Level: Main
- Area: 66.24
- Dimensions: 4.80 x 13.80
Bonus room
- Level: Main
- Area: 111.02
- Dimensions: 12.20 x 9.10
Dining area
- Level: Main
- Area: 141.24
- Dimensions: 13.20 x 10.70
Kitchen
- Level: Main
- Area: 168.96
- Dimensions: 13.20 x 12.80
Laundry
- Level: Main
- Area: 74.4
- Dimensions: 12.00 x 6.20
Living room
- Level: Main
- Area: 294.06
- Dimensions: 16.90 x 17.40
Heating
- Forced Air
Cooling
- Central Air
Appliances
- Included: Dishwasher, Disposal, Dryer, Microwave, Oven, Range, Refrigerator, Washer
- Laundry: Laundry Room
Features
- Center Island, Eat-in Kitchen
- Flooring: Carpet, Ceramic Tile, Tile, Vinyl, Wood
- Windows: Bay/Bow
- Basement: Crawl Space
- Number of fireplaces: 1
- Fireplace features: Living Room, Wood Burning
Interior area
- Total structure area: 1,634
- Total interior livable area: 1,634 sqft
Property
Parking
- Total spaces: 1
- Parking features: Carport, Attached
- Garage spaces: 1
- Has carport: Yes
Features
- Stories: 2
Lot
- Size: 9,583 sqft
- Dimensions: 170 x 55.96
- Features: Corner Lot
Details
- Parcel number: 73052020041000
- Zoning description: R-1-8
Construction
Type & style
- Home type: SingleFamily
- Property subtype: Single Family Residence
Materials
- Wood Siding
- Roof: Composition,Shingle
Condition
- New construction: No
- Year built: 1875
Utilities & green energy
- Sewer: Public Sewer
- Water: Public
- Utilities for property: Phone Connected, Natural Gas Connected, Cable Connected
Community & neighborhood
Location
- Region: Grosse Ile
- Subdivision: Sub of Part of Sec 552 & 553
Other
Other facts
- Listing terms: Cash,Conventional
- Road surface type: Paved
Price history
| Date | Event | Price |
|---|---|---|
| 8/8/2024 | Sold | $283,000-0.7%$173/sqft |
Source: | ||
| 7/5/2024 | Pending sale | $284,900$174/sqft |
Source: | ||
| 6/27/2024 | Listed for sale | $284,900$174/sqft |
Source: | ||
| 6/21/2024 | Contingent | $284,900$174/sqft |
Source: | ||
| 6/15/2024 | Listed for sale | $284,900+1138.7%$174/sqft |
Source: | ||
Public tax history
| Year | Property taxes | Tax assessment |
|---|---|---|
| 2025 | -- | $72,200 +10.7% |
| 2024 | -- | $65,200 +7.1% |
| 2023 | -- | $60,900 +5.9% |
Find assessor info on the county website
Neighborhood: 48138
Nearby schools
GreatSchools rating
- 7/10Meridian Elementary SchoolGrades: K-5Distance: 0.8 mi
- 6/10Grosse Ile Middle SchoolGrades: 6-8Distance: 1 mi
- 8/10Grosse Ile High SchoolGrades: 9-12Distance: 0.8 mi
Get a cash offer in 3 minutes
Find out how much your home could sell for in as little as 3 minutes with a no-obligation cash offer.
Estimated market value$300,400
Get a cash offer in 3 minutes
Find out how much your home could sell for in as little as 3 minutes with a no-obligation cash offer.
Estimated market value
$300,400
