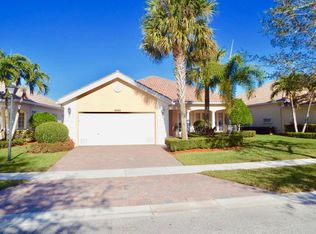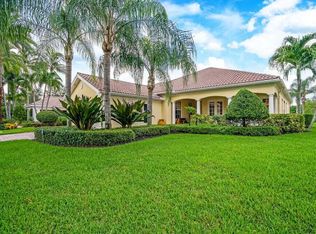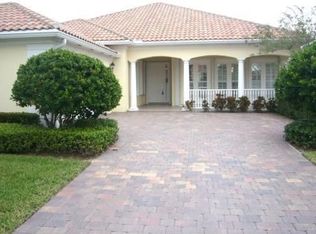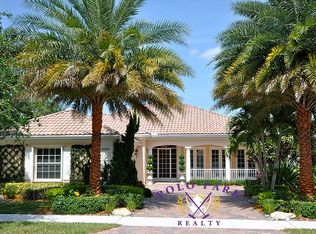Sold for $815,000
$815,000
8465 Yorke Road, Wellington, FL 33414
5beds
2,520sqft
Single Family Residence
Built in 2004
8,483 Square Feet Lot
$806,700 Zestimate®
$323/sqft
$4,989 Estimated rent
Home value
$806,700
$718,000 - $904,000
$4,989/mo
Zestimate® history
Loading...
Owner options
Explore your selling options
What's special
Nestled on one of the most desirable streets in the community, this elegantly updated and meticulously decorated home offers both style and comfort. Thoughtful details abound, including crown molding, custom lighting, and consistent tile flooring throughout. Plantation shutters, curtains, and sun shades add a refined touch.The beautifully remodeled kitchen is a chef's dream, featuring stainless steel appliances, quartz countertops, pot drawers, pullout shelves, a range vent, and a deep stainless-steel sink. With five bedrooms and a three-way split design, privacy is ensured for all. The spacious living room, framed by large windows, boasts a decorative fireplace and sophisticated crown molding. The family and dining areas provide peaceful lake views, while the open-concept kitchen and dining space create an inviting atmosphere for entertaining.
All three bathrooms have been elegantly renovated with high-end finishes. Step outside to enjoy the screened back patio and fenced backyardideal for relaxation and outdoor gatherings.
Located in the sought-after Villagewalk community, residents enjoy access to a vibrant Town Center with Hair Salon, Pet Groomer, a gated entrance, and a wealth of activities and amenities.
This home is the perfect blend of luxury, comfort, and community living!
Zillow last checked: 8 hours ago
Listing updated: May 16, 2025 at 01:25am
Listed by:
Laura J Maher 561-676-4316,
Berkshire Hathaway Florida Realty
Bought with:
Marcia Ann Lichtenwalner LLC
Keller Williams Realty - Welli
Source: BeachesMLS,MLS#: RX-11070950 Originating MLS: Beaches MLS
Originating MLS: Beaches MLS
Facts & features
Interior
Bedrooms & bathrooms
- Bedrooms: 5
- Bathrooms: 3
- Full bathrooms: 3
Primary bedroom
- Level: M
- Area: 336
- Dimensions: 21 x 16
Bedroom 2
- Level: M
- Area: 156
- Dimensions: 13 x 12
Bedroom 3
- Level: M
- Area: 144
- Dimensions: 12 x 12
Bedroom 4
- Level: M
- Area: 144
- Dimensions: 12 x 12
Bedroom 5
- Level: M
- Area: 132
- Dimensions: 12 x 11
Family room
- Level: M
- Area: 312
- Dimensions: 24 x 13
Kitchen
- Level: M
- Area: 182
- Dimensions: 14 x 13
Living room
- Level: M
- Area: 247
- Dimensions: 19 x 13
Heating
- Central, Electric
Cooling
- Central Air, Electric
Appliances
- Included: Dishwasher, Disposal, Dryer, Electric Range, Refrigerator, Washer, Water Softener Owned
- Laundry: Sink, Inside, Washer/Dryer Hookup
Features
- Closet Cabinets, Entry Lvl Lvng Area, Split Bedroom, Walk-In Closet(s), Central Vacuum
- Flooring: Tile
- Windows: Plantation Shutters, Panel Shutters (Complete), Storm Shutters
- Attic: Pull Down Stairs
- Has fireplace: Yes
- Fireplace features: Decorative
Interior area
- Total structure area: 3,387
- Total interior livable area: 2,520 sqft
Property
Parking
- Total spaces: 2
- Parking features: 2+ Spaces, Garage - Attached, Auto Garage Open
- Attached garage spaces: 2
Features
- Stories: 1
- Patio & porch: Covered Patio, Open Patio, Open Porch, Screen Porch
- Exterior features: Auto Sprinkler, Custom Lighting, Lake/Canal Sprinkler, Zoned Sprinkler
- Pool features: Community
- Has spa: Yes
- Fencing: Fenced
- Has view: Yes
- View description: Lake
- Has water view: Yes
- Water view: Lake
- Waterfront features: Lake Front
Lot
- Size: 8,483 sqft
- Features: < 1/4 Acre
Details
- Parcel number: 73424417050005960
- Zoning: PUD(ci
Construction
Type & style
- Home type: SingleFamily
- Architectural style: Ranch
- Property subtype: Single Family Residence
Materials
- CBS
- Roof: Concrete
Condition
- Resale
- New construction: No
- Year built: 2004
Utilities & green energy
- Sewer: Public Sewer
- Water: Public
- Utilities for property: Cable Connected, Electricity Connected
Community & neighborhood
Security
- Security features: Key Card Entry, Gated with Guard, Security System Owned
Community
- Community features: Basketball, Bocce Ball, Cafe/Restaurant, Clubhouse, Community Room, Fitness Center, Game Room, Internet Included, Library, Manager on Site, Pickleball, Playground, Sidewalks, Street Lights, Tennis Court(s), No Membership Avail, Gated
Location
- Region: Wellington
- Subdivision: Villagewalk Of Wellington 4
HOA & financial
HOA
- Has HOA: Yes
- HOA fee: $585 monthly
- Services included: Cable TV, Common Areas, Maintenance Grounds, Management Fees, Manager, Recrtnal Facility, Security, Trash
Other fees
- Application fee: $0
Other
Other facts
- Listing terms: Cash,Conventional
Price history
| Date | Event | Price |
|---|---|---|
| 5/16/2025 | Sold | $815,000-2.9%$323/sqft |
Source: | ||
| 3/13/2025 | Listed for sale | $839,000-1.3%$333/sqft |
Source: | ||
| 10/3/2024 | Listing removed | $8,500$3/sqft |
Source: BeachesMLS #R11017993 Report a problem | ||
| 9/4/2024 | Listed for rent | $8,500+6.3%$3/sqft |
Source: BeachesMLS #R11017993 Report a problem | ||
| 4/17/2024 | Listing removed | -- |
Source: Berkshire Hathaway HomeServices Florida Realty #RX-10955908 Report a problem | ||
Public tax history
| Year | Property taxes | Tax assessment |
|---|---|---|
| 2024 | $12,153 -1.4% | $660,409 +5.8% |
| 2023 | $12,322 +69.4% | $624,426 +58.2% |
| 2022 | $7,274 +1.3% | $394,805 +3% |
Find assessor info on the county website
Neighborhood: Villagewalk
Nearby schools
GreatSchools rating
- 10/10Equestrian Trails Elementary SchoolGrades: PK-5Distance: 1 mi
- 7/10Emerald Cove Middle SchoolGrades: 6-8Distance: 1.1 mi
- 4/10Palm Beach Central High SchoolGrades: 9-12Distance: 1 mi
Schools provided by the listing agent
- Elementary: Equestrian Trails Elementary
- Middle: Emerald Cove Middle School
- High: Palm Beach Central High School
Source: BeachesMLS. This data may not be complete. We recommend contacting the local school district to confirm school assignments for this home.
Get a cash offer in 3 minutes
Find out how much your home could sell for in as little as 3 minutes with a no-obligation cash offer.
Estimated market value$806,700
Get a cash offer in 3 minutes
Find out how much your home could sell for in as little as 3 minutes with a no-obligation cash offer.
Estimated market value
$806,700



