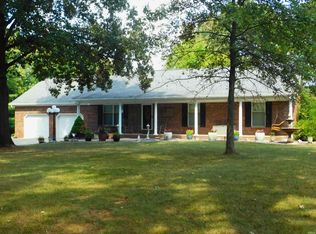BRING ALL OFFERS!!!Wonderful family home rebuilt in 1984 with lots of room inside and plenty of outdoor space. Property sits on 1.51 acre corner lot with lots of trees, 3 1/2 car detached garage/workshop (48x30) with work bench, furnace, air conditioner and air compressor and a 2 car carport with large covered patio. Home was totally rebuilt in 1984. The floor plan consists of a main level family room, fully applianced kitchen with oak cabinets, master bedroom and bath, dining room and a sunroom/office. The upper level features a bonus room and full kitchen with range, sink, refrigerator, pantry and its own entrance via outside stairs and deck. Also on the upper level are 2 bedrooms and a full bath with washer and dryer hook ups. There is a 16x19 rec room and storage room in the basement. Home has ceramic tile, vinyl, carpet, some paneling, chair rail, crown molding and lots of storage. S(858)B Remodeled
This property is off market, which means it's not currently listed for sale or rent on Zillow. This may be different from what's available on other websites or public sources.
