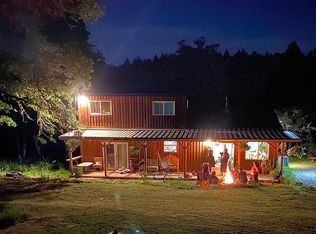Sold
$656,000
84679 Arlie Rd, Eugene, OR 97405
4beds
3,707sqft
Residential, Single Family Residence
Built in 1993
6.01 Acres Lot
$-- Zestimate®
$177/sqft
$4,799 Estimated rent
Home value
Not available
Estimated sales range
Not available
$4,799/mo
Zestimate® history
Loading...
Owner options
Explore your selling options
What's special
NEW PRICE!! OPEN HOUSE Saturday, 9/21 from 12pm-2pm! Perched atop a private and forested 6-acre hill, sits a tastefully updated dome home in Peaceful Valley! Adjacent to 40 acres of BLM land, this custom built, one-owner home boasts high ceilings, large rooms, ample natural light and an ELEVATOR that connects to all 3 floors! All new interior/exterior paint, flooring, 1 yr old heat pump and a 2 yr old hot water heater. Primary suite with walk in closet double sinks, soaker tub and walk-in shower. In addition to the 2-car garage, the basement level features a spacious workshop, laundry hookups (washer & dryer included), half bath and 3 water holding tanks that supply sufficient water for household and current garden needs- buyer to do due diligence. The gardens contain asparagus and rhubarb plants, blueberry bushes, 4 apple trees (2 babies), 2 cherry trees, a grafted plum tree and a grafted pear tree + rose bushes. Forest deferral keeps taxes low. The hilltop setting allows for areas of incredible views. Take in the quiet nature and abundant wildlife from your choice of multiple decks. Enjoy a scenic drive to Eugene in under 25 minutes and an even shorter drive to popular wineries. Full RV hookup! Propane powered generator.
Zillow last checked: 8 hours ago
Listing updated: November 08, 2025 at 09:00pm
Listed by:
Amy Jackson 541-321-2687,
Premiere Property Group LLC
Bought with:
Andy Haag, 201244096
eXp Realty LLC
Source: RMLS (OR),MLS#: 24447418
Facts & features
Interior
Bedrooms & bathrooms
- Bedrooms: 4
- Bathrooms: 4
- Full bathrooms: 2
- Partial bathrooms: 2
- Main level bathrooms: 2
Primary bedroom
- Features: Deck, Soaking Tub, Walkin Closet, Walkin Shower, Wallto Wall Carpet
- Level: Main
- Area: 315
- Dimensions: 21 x 15
Bedroom 2
- Features: Closet, Wallto Wall Carpet
- Level: Main
- Area: 221
- Dimensions: 17 x 13
Bedroom 3
- Features: Closet, Wallto Wall Carpet
- Level: Upper
- Area: 315
- Dimensions: 21 x 15
Bedroom 4
- Features: Closet, Wallto Wall Carpet
- Level: Upper
- Area: 225
- Dimensions: 15 x 15
Dining room
- Features: Vinyl Floor
- Level: Main
- Area: 336
- Dimensions: 21 x 16
Kitchen
- Features: Builtin Range, Dishwasher, Eat Bar, Free Standing Refrigerator
- Level: Main
- Area: 144
- Width: 9
Living room
- Features: High Ceilings, Vinyl Floor
- Level: Main
- Area: 875
- Dimensions: 35 x 25
Heating
- Forced Air, Heat Pump
Cooling
- Heat Pump
Appliances
- Included: Built-In Range, Dishwasher, Free-Standing Refrigerator, Microwave, Washer/Dryer, Electric Water Heater
Features
- Elevator, High Ceilings, Closet, Eat Bar, Soaking Tub, Walk-In Closet(s), Walkin Shower, Pantry
- Flooring: Vinyl, Wall to Wall Carpet
- Windows: Double Pane Windows, Vinyl Frames
- Basement: Partially Finished,Storage Space
- Number of fireplaces: 1
- Fireplace features: Wood Burning
Interior area
- Total structure area: 3,707
- Total interior livable area: 3,707 sqft
Property
Parking
- Total spaces: 2
- Parking features: Parking Pad, RV Access/Parking, Attached, Oversized
- Attached garage spaces: 2
- Has uncovered spaces: Yes
Accessibility
- Accessibility features: Accessible Approachwith Ramp, Accessible Doors, Accessible Elevator Installed, Accessible Hallway, Garage On Main, Natural Lighting, Accessibility
Features
- Stories: 2
- Patio & porch: Covered Deck, Deck
- Exterior features: Garden, RV Hookup, Yard
- Has view: Yes
- View description: Territorial, Trees/Woods
Lot
- Size: 6.01 Acres
- Features: Gentle Sloping, Private, Trees, Acres 5 to 7
Details
- Additional structures: RVHookup, ToolShed
- Additional parcels included: 1494267
- Parcel number: 1254851
- Zoning: RR10
Construction
Type & style
- Home type: SingleFamily
- Architectural style: Dome
- Property subtype: Residential, Single Family Residence
Materials
- Cement Siding
- Roof: Composition
Condition
- Resale
- New construction: No
- Year built: 1993
Utilities & green energy
- Sewer: Septic Tank
- Water: Well
Community & neighborhood
Location
- Region: Eugene
HOA & financial
HOA
- Has HOA: No
Other
Other facts
- Listing terms: Cash,Conventional
- Road surface type: Gravel
Price history
| Date | Event | Price |
|---|---|---|
| 11/13/2024 | Sold | $656,000-6.3%$177/sqft |
Source: | ||
| 10/3/2024 | Pending sale | $700,000$189/sqft |
Source: | ||
| 9/18/2024 | Price change | $700,000-2.1%$189/sqft |
Source: | ||
| 9/13/2024 | Price change | $715,000-1.4%$193/sqft |
Source: | ||
| 8/15/2024 | Price change | $725,000-3.3%$196/sqft |
Source: | ||
Public tax history
| Year | Property taxes | Tax assessment |
|---|---|---|
| 2018 | $69 | $258 |
| 2017 | $69 -96.7% | $258 -99.9% |
| 2016 | $2,089 | $198,742 +0.3% |
Find assessor info on the county website
Neighborhood: 97405
Nearby schools
GreatSchools rating
- 9/10Twin Oaks Elementary SchoolGrades: K-5Distance: 2.3 mi
- 5/10Kennedy Middle SchoolGrades: 6-8Distance: 5.4 mi
- 4/10Churchill High SchoolGrades: 9-12Distance: 5.7 mi
Schools provided by the listing agent
- Elementary: Twin Oaks
- Middle: Kennedy
- High: Churchill
Source: RMLS (OR). This data may not be complete. We recommend contacting the local school district to confirm school assignments for this home.
Get pre-qualified for a loan
At Zillow Home Loans, we can pre-qualify you in as little as 5 minutes with no impact to your credit score.An equal housing lender. NMLS #10287.
