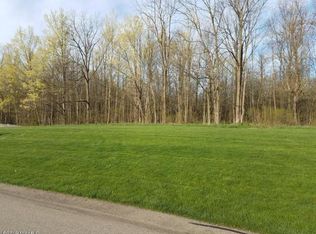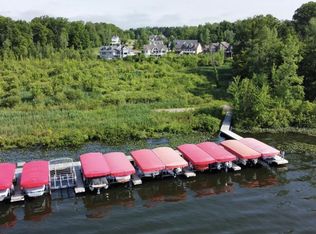Sold
$215,000
8468 Blatchford Rd, Watervliet, MI 49098
4beds
2,040sqft
Single Family Residence
Built in 1930
3.84 Acres Lot
$237,300 Zestimate®
$105/sqft
$1,922 Estimated rent
Home value
$237,300
$209,000 - $266,000
$1,922/mo
Zestimate® history
Loading...
Owner options
Explore your selling options
What's special
Opportunity awaits you in this large farm-style house with on 3.84 acres. Outside it boasts a 40' x 30' pole barn with electricity, a 12'W x 10'H garage door, and room for all kinds of water toys, ATVs, or UTVs. Or build out the ultimate workshop! In case you need more space, there is a separate two-car garage with a garage door opener. The garage also has an extra workshop/storage area. At just under a mile from Paw Paw Lake public boat launch, you could be on the water in no time. Inside, this home is a blank canvas. It has over 2,000 square feet, 4 bedrooms, a large main floor full bath, and main level laundry. It has a backup Generac generator and a heat pump HVAC system. This home is ready for someone to make it their own and is priced to sell. Schedule a showing today! Offer deadline of Sunday May 21 by 6:00 p.m.
Zillow last checked: 8 hours ago
Listing updated: May 10, 2024 at 08:47am
Listed by:
Lifestyle Properties Group 269-525-4716,
eXp Realty
Bought with:
Lifestyle Properties Group, 6501436405
eXp Realty
Source: MichRIC,MLS#: 23016299
Facts & features
Interior
Bedrooms & bathrooms
- Bedrooms: 4
- Bathrooms: 1
- Full bathrooms: 1
Primary bedroom
- Description: with a nook 5.42 x 5.33 and closet 5.58 x 3.25
- Level: Upper
- Area: 133.13
- Dimensions: 11.33 x 11.75
Bedroom 2
- Description: with a nook 10.25 x 5.17 and closet 4.92 x 5.75
- Level: Upper
- Area: 119.91
- Dimensions: 10.50 x 11.42
Bedroom 3
- Description: with a nook 16.08 x 5.33 and closet 4.67 x 5.5
- Level: Upper
- Area: 109.36
- Dimensions: 13.67 x 8.00
Bedroom 4
- Description: with a nook 5.33 x 5.33 and closet 5.5 x 3.25
- Level: Upper
- Area: 134.03
- Dimensions: 11.83 x 11.33
Primary bathroom
- Level: Main
- Area: 100.76
- Dimensions: 10.25 x 9.83
Dining room
- Level: Main
- Area: 197.4
- Dimensions: 15.58 x 12.67
Kitchen
- Level: Main
- Area: 121.67
- Dimensions: 10.58 x 11.50
Laundry
- Level: Main
- Area: 59.06
- Dimensions: 6.75 x 8.75
Living room
- Level: Main
- Area: 358.52
- Dimensions: 15.42 x 23.25
Other
- Level: Main
- Area: 215.06
- Dimensions: 9.25 x 23.25
Other
- Description: Breakfast Nook with closet space
- Level: Main
- Area: 96.25
- Dimensions: 8.75 x 11.00
Heating
- Forced Air, Heat Pump
Cooling
- Central Air
Appliances
- Included: Dishwasher, Microwave, Range
Features
- Ceiling Fan(s)
- Windows: Replacement, Window Treatments
- Basement: Crawl Space,Partial
- Has fireplace: No
Interior area
- Total structure area: 2,040
- Total interior livable area: 2,040 sqft
- Finished area below ground: 0
Property
Parking
- Total spaces: 2
- Parking features: Detached, Garage Door Opener
- Garage spaces: 2
Features
- Stories: 2
- Exterior features: Other
- Waterfront features: Lake
Lot
- Size: 3.84 Acres
- Features: Level, Recreational, Ground Cover
Details
- Additional structures: Pole Barn
- Parcel number: 112100110009167
Construction
Type & style
- Home type: SingleFamily
- Architectural style: Farmhouse
- Property subtype: Single Family Residence
Materials
- Aluminum Siding, Vinyl Siding
- Roof: Asphalt,Composition,Flat,Mixed,Shingle
Condition
- New construction: No
- Year built: 1930
Utilities & green energy
- Sewer: Septic Tank
- Water: Well
- Utilities for property: Electricity Available
Community & neighborhood
Location
- Region: Watervliet
Other
Other facts
- Listing terms: Cash,Conventional
- Road surface type: Paved
Price history
| Date | Event | Price |
|---|---|---|
| 6/30/2023 | Sold | $215,000-6.1%$105/sqft |
Source: | ||
| 6/19/2023 | Pending sale | $229,000$112/sqft |
Source: | ||
| 5/31/2023 | Contingent | $229,000$112/sqft |
Source: | ||
| 5/18/2023 | Listed for sale | $229,000$112/sqft |
Source: | ||
Public tax history
| Year | Property taxes | Tax assessment |
|---|---|---|
| 2025 | $5,820 +404.6% | $126,800 +3.4% |
| 2024 | $1,153 | $122,600 +26.8% |
| 2023 | -- | $96,700 +23% |
Find assessor info on the county website
Neighborhood: 49098
Nearby schools
GreatSchools rating
- 4/10North Elementary SchoolGrades: PK,3-5Distance: 1.7 mi
- 6/10Watervliet Middle SchoolGrades: 6-8Distance: 2.4 mi
- 8/10Watervliet Senior High SchoolGrades: 9-12Distance: 2.4 mi
Get pre-qualified for a loan
At Zillow Home Loans, we can pre-qualify you in as little as 5 minutes with no impact to your credit score.An equal housing lender. NMLS #10287.
Sell with ease on Zillow
Get a Zillow Showcase℠ listing at no additional cost and you could sell for —faster.
$237,300
2% more+$4,746
With Zillow Showcase(estimated)$242,046

