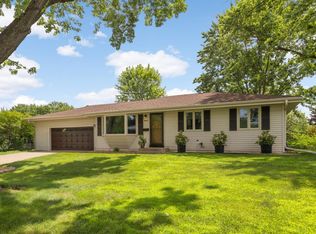Closed
$470,000
8468 Little Rd, Bloomington, MN 55437
4beds
2,600sqft
Single Family Residence
Built in 1962
0.25 Acres Lot
$474,300 Zestimate®
$181/sqft
$2,978 Estimated rent
Home value
$474,300
$436,000 - $517,000
$2,978/mo
Zestimate® history
Loading...
Owner options
Explore your selling options
What's special
Well-maintained Bloomington home has great indoor and outdoor living spaces including main flr living rm, great rm w/ gas FP, LL family rm, backyard deck and screened porch. The move-in ready property has had updates over the years but has retained some of its' mid-century modern features including a entryway wood accent wall and great room brick FP and built-in bar cabinetry. There are three bdrms on the main level. The LL includes a fourth bdrm/office, family rm, workshop, 2nd bath, massive laundry area and storage rm. Located near Nine Mile Creek, Hyland Park and France Avenue shopping w/ easy access to 494. A solid house with lots of potential.
Zillow last checked: 8 hours ago
Listing updated: May 21, 2025 at 10:38am
Listed by:
John M. Canny 952-221-2818,
RE/MAX Advantage Plus
Bought with:
Thomas B Lickteig
Coldwell Banker Realty - Lakes
Source: NorthstarMLS as distributed by MLS GRID,MLS#: 6685122
Facts & features
Interior
Bedrooms & bathrooms
- Bedrooms: 4
- Bathrooms: 2
- Full bathrooms: 1
- 3/4 bathrooms: 1
Bedroom 1
- Level: Main
- Area: 154 Square Feet
- Dimensions: 14x11
Bedroom 2
- Level: Main
- Area: 143 Square Feet
- Dimensions: 13x11
Bedroom 3
- Level: Main
- Area: 100 Square Feet
- Dimensions: 10x10
Bedroom 4
- Level: Lower
- Area: 168 Square Feet
- Dimensions: 14x12
Bathroom
- Level: Main
- Area: 45 Square Feet
- Dimensions: 9x5
Bathroom
- Level: Lower
- Area: 30 Square Feet
- Dimensions: 6x5
Deck
- Level: Main
- Area: 144 Square Feet
- Dimensions: 12x12
Family room
- Level: Lower
- Area: 168 Square Feet
- Dimensions: 14x12
Great room
- Level: Main
- Area: 294 Square Feet
- Dimensions: 21x14
Informal dining room
- Level: Main
- Area: 121 Square Feet
- Dimensions: 11x11
Kitchen
- Level: Main
- Area: 130 Square Feet
- Dimensions: 13x10
Laundry
- Level: Lower
- Area: 198 Square Feet
- Dimensions: 18x11
Living room
- Level: Main
- Area: 208 Square Feet
- Dimensions: 16x13
Screened porch
- Level: Main
- Area: 135 Square Feet
- Dimensions: 15x9
Storage
- Level: Lower
- Area: 81 Square Feet
- Dimensions: 9x9
Workshop
- Level: Lower
- Area: 128 Square Feet
- Dimensions: 16x8
Heating
- Forced Air, Fireplace(s)
Cooling
- Central Air, Wall Unit(s)
Appliances
- Included: Microwave, Range, Refrigerator
Features
- Basement: Full
- Number of fireplaces: 1
- Fireplace features: Brick, Gas
Interior area
- Total structure area: 2,600
- Total interior livable area: 2,600 sqft
- Finished area above ground: 1,494
- Finished area below ground: 708
Property
Parking
- Total spaces: 2
- Parking features: Detached, Concrete, Garage Door Opener
- Garage spaces: 2
- Has uncovered spaces: Yes
- Details: Garage Dimensions (36x13)
Accessibility
- Accessibility features: None
Features
- Levels: One
- Stories: 1
- Patio & porch: Deck, Rear Porch, Screened
Lot
- Size: 0.25 Acres
- Dimensions: 85 x 130
Details
- Foundation area: 1494
- Parcel number: 0602724430018
- Zoning description: Residential-Single Family
Construction
Type & style
- Home type: SingleFamily
- Property subtype: Single Family Residence
Materials
- Wood Siding
- Roof: Age 8 Years or Less,Asphalt
Condition
- Age of Property: 63
- New construction: No
- Year built: 1962
Utilities & green energy
- Gas: Natural Gas
- Sewer: City Sewer/Connected
- Water: City Water/Connected
Community & neighborhood
Location
- Region: Bloomington
- Subdivision: Wanda Miller Add
HOA & financial
HOA
- Has HOA: No
Other
Other facts
- Road surface type: Paved
Price history
| Date | Event | Price |
|---|---|---|
| 5/20/2025 | Sold | $470,000+21.2%$181/sqft |
Source: | ||
| 4/12/2025 | Pending sale | $387,850$149/sqft |
Source: | ||
| 4/10/2025 | Listed for sale | $387,850$149/sqft |
Source: | ||
Public tax history
| Year | Property taxes | Tax assessment |
|---|---|---|
| 2025 | $4,527 -7.9% | $362,300 +0.6% |
| 2024 | $4,918 +2.6% | $360,200 -11.8% |
| 2023 | $4,794 +10% | $408,200 +0.1% |
Find assessor info on the county website
Neighborhood: 55437
Nearby schools
GreatSchools rating
- 7/10Poplar Bridge Elementary SchoolGrades: K-5Distance: 1 mi
- 5/10Oak Grove Middle SchoolGrades: 6-8Distance: 3.2 mi
- 8/10Jefferson Senior High SchoolGrades: 9-12Distance: 2.2 mi
Get a cash offer in 3 minutes
Find out how much your home could sell for in as little as 3 minutes with a no-obligation cash offer.
Estimated market value$474,300
Get a cash offer in 3 minutes
Find out how much your home could sell for in as little as 3 minutes with a no-obligation cash offer.
Estimated market value
$474,300
