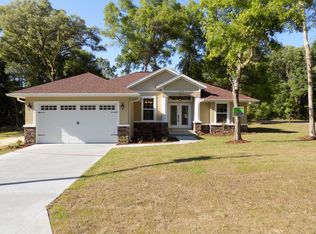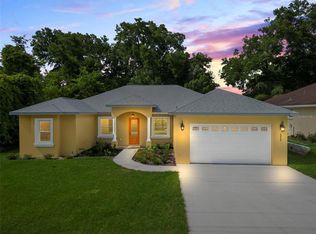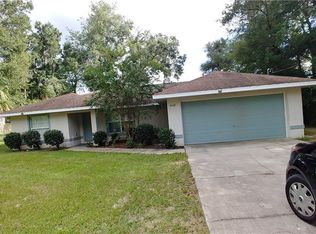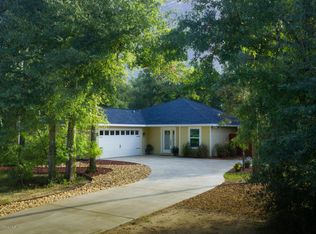Sold for $350,000
$350,000
8469 SE 162nd St, Summerfield, FL 34491
4beds
1,812sqft
Single Family Residence
Built in 2016
9,583 Square Feet Lot
$336,700 Zestimate®
$193/sqft
$2,147 Estimated rent
Home value
$336,700
$296,000 - $384,000
$2,147/mo
Zestimate® history
Loading...
Owner options
Explore your selling options
What's special
Beautiful 4 bedroom 2 bath home on a corner lot with a 2 car garage is waiting for you to make it your new home. Fenced in backyard with vinyl fencing and a paver patio under roof. Features tray ceilings, soft touch cabinets, recessed lighting, gutters, granite countertops, petrified Indonesian wood in master bathroom shower and more. Irrigation system for lawn and flower beds. Come take a look at all this home has. Listing agent is the current owner.
Zillow last checked: 8 hours ago
Listing updated: August 22, 2024 at 07:30am
Listing Provided by:
Melissa Barrett 941-600-1135,
KELLER WILLIAMS CORNERSTONE RE 352-369-4044
Bought with:
Valerie Rubalcaba-Williams, 3387371
EXP REALTY LLC
Source: Stellar MLS,MLS#: G5079317 Originating MLS: Ocala - Marion
Originating MLS: Ocala - Marion

Facts & features
Interior
Bedrooms & bathrooms
- Bedrooms: 4
- Bathrooms: 2
- Full bathrooms: 2
Primary bedroom
- Features: Walk-In Closet(s)
- Level: First
- Dimensions: 12x17
Bedroom 1
- Features: Built-in Closet
- Level: First
- Dimensions: 12x8
Bedroom 2
- Features: Built-in Closet
- Level: First
- Dimensions: 12x11
Bedroom 3
- Features: Built-in Closet
- Level: First
- Dimensions: 12x11
Bedroom 4
- Features: Built-in Closet
- Level: First
- Dimensions: 12x12
Bathroom 2
- Level: First
- Dimensions: 11x5
Balcony porch lanai
- Level: First
- Dimensions: 18x13
Dining room
- Level: First
- Dimensions: 8x6
Kitchen
- Level: First
- Dimensions: 18x8
Laundry
- Level: First
- Dimensions: 8x6
Living room
- Level: First
- Dimensions: 24x13
Heating
- Electric
Cooling
- Central Air
Appliances
- Included: Dishwasher, Disposal, Electric Water Heater, Microwave, Range, Refrigerator, Washer
- Laundry: Inside, Laundry Room
Features
- Cathedral Ceiling(s), Ceiling Fan(s), Eating Space In Kitchen, High Ceilings, Kitchen/Family Room Combo, Living Room/Dining Room Combo, Open Floorplan, Primary Bedroom Main Floor, Split Bedroom, Thermostat, Tray Ceiling(s), Walk-In Closet(s)
- Flooring: Carpet, Ceramic Tile, Engineered Hardwood
- Doors: Sliding Doors
- Windows: Window Treatments, Shutters
- Has fireplace: No
Interior area
- Total structure area: 2,391
- Total interior livable area: 1,812 sqft
Property
Parking
- Total spaces: 2
- Parking features: Garage - Attached
- Attached garage spaces: 2
Features
- Levels: One
- Stories: 1
- Exterior features: Irrigation System, Private Mailbox, Rain Gutters
Lot
- Size: 9,583 sqft
- Dimensions: 75 x 125
Details
- Parcel number: 4705062001
- Zoning: R1
- Special conditions: None
Construction
Type & style
- Home type: SingleFamily
- Property subtype: Single Family Residence
Materials
- Block, Stucco
- Foundation: Slab
- Roof: Shingle
Condition
- New construction: No
- Year built: 2016
Utilities & green energy
- Sewer: Septic Tank
- Water: Well
- Utilities for property: Cable Available, Electricity Connected, Phone Available, Sprinkler Well, Street Lights, Water Connected
Community & neighborhood
Location
- Region: Summerfield
- Subdivision: ORANGE BLOSSOM HILLS UN 5
HOA & financial
HOA
- Has HOA: No
Other fees
- Pet fee: $0 monthly
Other financial information
- Total actual rent: 0
Other
Other facts
- Listing terms: Cash,Conventional,FHA,VA Loan
- Ownership: Fee Simple
- Road surface type: Asphalt
Price history
| Date | Event | Price |
|---|---|---|
| 8/21/2024 | Sold | $350,000-2.2%$193/sqft |
Source: | ||
| 5/24/2024 | Pending sale | $357,900$198/sqft |
Source: | ||
| 3/6/2024 | Listed for sale | $357,900-1.9%$198/sqft |
Source: | ||
| 1/10/2024 | Listing removed | -- |
Source: | ||
| 10/17/2023 | Price change | $365,000-3.9%$201/sqft |
Source: | ||
Public tax history
| Year | Property taxes | Tax assessment |
|---|---|---|
| 2024 | $3,052 +2.6% | $215,930 +3% |
| 2023 | $2,975 +4.8% | $209,641 +4.8% |
| 2022 | $2,839 +0.1% | $200,046 +3% |
Find assessor info on the county website
Neighborhood: 34491
Nearby schools
GreatSchools rating
- 2/10Harbour View Elementary SchoolGrades: PK-5Distance: 1.6 mi
- 4/10Lake Weir Middle SchoolGrades: 6-8Distance: 1.9 mi
- 3/10Belleview High SchoolGrades: 9-12Distance: 7.6 mi
Get a cash offer in 3 minutes
Find out how much your home could sell for in as little as 3 minutes with a no-obligation cash offer.
Estimated market value$336,700
Get a cash offer in 3 minutes
Find out how much your home could sell for in as little as 3 minutes with a no-obligation cash offer.
Estimated market value
$336,700



