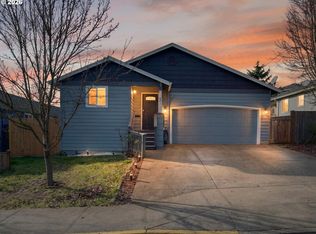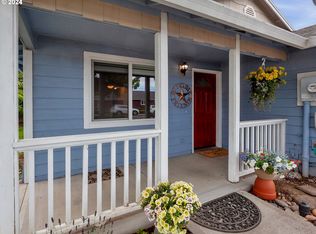Sold
$434,900
847 Duniway Rd, Lafayette, OR 97127
4beds
1,675sqft
Residential, Single Family Residence
Built in 2011
5,227.2 Square Feet Lot
$477,900 Zestimate®
$260/sqft
$2,575 Estimated rent
Home value
$477,900
$444,000 - $511,000
$2,575/mo
Zestimate® history
Loading...
Owner options
Explore your selling options
What's special
Move right in and be ready for summer! Updates now completed throughout including fresh interior/exterior paint, new laminate flooring/carpet and stainless steel kitchen appliances. Entertain on your private covered deck, in the fenced backyard or your side dining patio area. 4 spacious bedrooms including primary en suite with walk in closet. Great sized garage with onsite laundry and high ceilings for excellent additional storage options. Just a short walk to Wascher elementary or a neighborhood park on a quiet and greenery lined street. Turf run included for your pets, or convenient play yard. Tesla solar panels have been providing significant electrical savings. Many wonderful memories made in this home, now it's ready for yours.
Zillow last checked: 8 hours ago
Listing updated: August 23, 2023 at 04:39am
Listed by:
Danielle Jackson 503-538-8311,
Willcuts Company Real Estate
Bought with:
Krystal Seeley, 201221523
John L. Scott
Source: RMLS (OR),MLS#: 23101218
Facts & features
Interior
Bedrooms & bathrooms
- Bedrooms: 4
- Bathrooms: 2
- Full bathrooms: 2
- Main level bathrooms: 2
Primary bedroom
- Level: Main
Bedroom 2
- Level: Main
Bedroom 3
- Level: Main
Bedroom 4
- Level: Main
Kitchen
- Level: Main
Living room
- Level: Main
Heating
- Forced Air
Cooling
- Central Air
Appliances
- Included: Dishwasher, Disposal, Free-Standing Range, Free-Standing Refrigerator, Microwave, Plumbed For Ice Maker, Stainless Steel Appliance(s), Gas Water Heater
Features
- Flooring: Laminate, Wall to Wall Carpet
- Windows: Vinyl Frames
- Basement: Crawl Space
Interior area
- Total structure area: 1,675
- Total interior livable area: 1,675 sqft
Property
Parking
- Total spaces: 2
- Parking features: Driveway, Garage Door Opener, Attached
- Attached garage spaces: 2
- Has uncovered spaces: Yes
Accessibility
- Accessibility features: Minimal Steps, Accessibility
Features
- Levels: One
- Stories: 1
- Patio & porch: Covered Deck
- Exterior features: Dog Run, Yard
- Fencing: Fenced
- Has view: Yes
- View description: Territorial
Lot
- Size: 5,227 sqft
- Features: Gentle Sloping, Level, SqFt 5000 to 6999
Details
- Parcel number: 536902
Construction
Type & style
- Home type: SingleFamily
- Property subtype: Residential, Single Family Residence
Materials
- Cement Siding, Shake Siding, T111 Siding
- Foundation: Concrete Perimeter
- Roof: Composition
Condition
- Resale
- New construction: No
- Year built: 2011
Utilities & green energy
- Sewer: Public Sewer
- Water: Public
- Utilities for property: Cable Connected
Community & neighborhood
Location
- Region: Lafayette
Other
Other facts
- Listing terms: Cash,Conventional,FHA,USDA Loan,VA Loan
- Road surface type: Paved
Price history
| Date | Event | Price |
|---|---|---|
| 8/21/2023 | Sold | $434,900$260/sqft |
Source: | ||
| 7/16/2023 | Pending sale | $434,900$260/sqft |
Source: | ||
| 7/8/2023 | Contingent | $434,900$260/sqft |
Source: | ||
| 6/19/2023 | Listed for sale | $434,900$260/sqft |
Source: | ||
Public tax history
Tax history is unavailable.
Neighborhood: 97127
Nearby schools
GreatSchools rating
- 3/10Dayton Grade SchoolGrades: K-5Distance: 2.3 mi
- 1/10Dayton Jr High SchoolGrades: 6-8Distance: 2.4 mi
- 7/10Dayton High SchoolGrades: 9-12Distance: 2.4 mi
Schools provided by the listing agent
- Elementary: Wascher
- Middle: Patton
- High: Mcminnville
Source: RMLS (OR). This data may not be complete. We recommend contacting the local school district to confirm school assignments for this home.
Get a cash offer in 3 minutes
Find out how much your home could sell for in as little as 3 minutes with a no-obligation cash offer.
Estimated market value$477,900
Get a cash offer in 3 minutes
Find out how much your home could sell for in as little as 3 minutes with a no-obligation cash offer.
Estimated market value
$477,900

