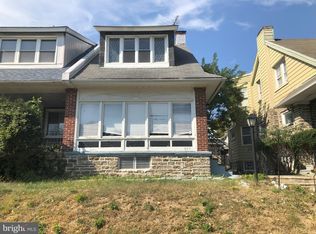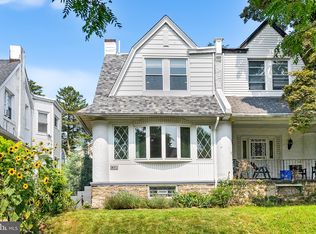Sold for $240,000
$240,000
847 E Rittenhouse St, Philadelphia, PA 19138
1beds
1,614sqft
Single Family Residence
Built in 1915
2,425 Square Feet Lot
$246,500 Zestimate®
$149/sqft
$1,585 Estimated rent
Home value
$246,500
$222,000 - $274,000
$1,585/mo
Zestimate® history
Loading...
Owner options
Explore your selling options
What's special
WOW, what a great location. Come and enjoy this large twin on one of the best blocks in the area. Walk two blocks and your at Awbury Arboretum a little farther your at the Washington Lane train station. This home includes a large open front porch, steel security front door that leads you into the large living room with oak hardwood flooring and a working stone fireplace. Large dining room the texture ceiling and updated light fixtures. The two stained glass doors leads to the kitchen, one door is to breakfast room the other leads to the cooking area. The completely updated kitchen features redwood cabinets, granite like countertops and stainless steel appliances. There are three large bedrooms all with hardwood floors and updated windows, the master bedroom has an extended suite for home office or sitting room. The finished basement completes this nice property that is ready to be called home.
Zillow last checked: 8 hours ago
Listing updated: September 23, 2024 at 04:00pm
Listed by:
Anthony Patterson 215-385-1349,
Main Line Investors Group,
Co-Listing Agent: Maria Silva 610-449-1919,
Main Line Investors Group
Bought with:
Jackie Ball, RS339956
Realty Mark Associates-CC
Source: Bright MLS,MLS#: PAPH2370288
Facts & features
Interior
Bedrooms & bathrooms
- Bedrooms: 1
- Bathrooms: 2
- Full bathrooms: 1
- 1/2 bathrooms: 1
Basement
- Area: 0
Heating
- Hot Water, Natural Gas
Cooling
- None
Appliances
- Included: Gas Water Heater
Features
- Basement: Full
- Has fireplace: No
Interior area
- Total structure area: 1,614
- Total interior livable area: 1,614 sqft
- Finished area above ground: 1,614
- Finished area below ground: 0
Property
Parking
- Total spaces: 2
- Parking features: Built In, Attached, Driveway
- Attached garage spaces: 1
- Uncovered spaces: 1
Accessibility
- Accessibility features: None
Features
- Levels: Two
- Stories: 2
- Pool features: None
Lot
- Size: 2,425 sqft
- Dimensions: 26.00 x 95.00
Details
- Additional structures: Above Grade, Below Grade
- Parcel number: 591132400
- Zoning: RSA3
- Special conditions: Standard
Construction
Type & style
- Home type: SingleFamily
- Architectural style: Straight Thru
- Property subtype: Single Family Residence
- Attached to another structure: Yes
Materials
- Masonry
- Foundation: Stone
Condition
- Very Good
- New construction: No
- Year built: 1915
Utilities & green energy
- Sewer: Public Sewer
- Water: Public
Community & neighborhood
Location
- Region: Philadelphia
- Subdivision: Germantown (east)
- Municipality: PHILADELPHIA
Other
Other facts
- Listing agreement: Exclusive Right To Sell
- Listing terms: Cash,Conventional
- Ownership: Fee Simple
Price history
| Date | Event | Price |
|---|---|---|
| 8/31/2024 | Sold | $240,000-2%$149/sqft |
Source: | ||
| 7/31/2024 | Pending sale | $244,900$152/sqft |
Source: | ||
| 7/15/2024 | Contingent | $244,900$152/sqft |
Source: | ||
| 7/11/2024 | Price change | $244,900-5.8%$152/sqft |
Source: | ||
| 7/6/2024 | Listed for sale | $259,900$161/sqft |
Source: | ||
Public tax history
| Year | Property taxes | Tax assessment |
|---|---|---|
| 2025 | $3,967 +29.5% | $283,400 +29.5% |
| 2024 | $3,063 | $218,800 |
| 2023 | $3,063 +41.5% | $218,800 |
Find assessor info on the county website
Neighborhood: Germantown East
Nearby schools
GreatSchools rating
- 5/10Roosevelt Theodore Middle SchoolGrades: K-8Distance: 0.5 mi
- 2/10King Martin Luther High SchoolGrades: 9-12Distance: 0.6 mi
Schools provided by the listing agent
- District: The School District Of Philadelphia
Source: Bright MLS. This data may not be complete. We recommend contacting the local school district to confirm school assignments for this home.
Get a cash offer in 3 minutes
Find out how much your home could sell for in as little as 3 minutes with a no-obligation cash offer.
Estimated market value
$246,500

