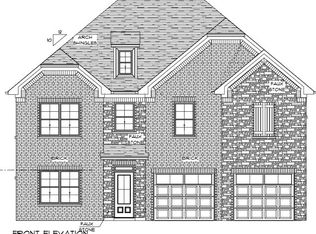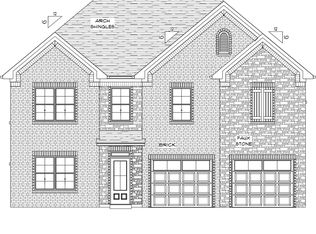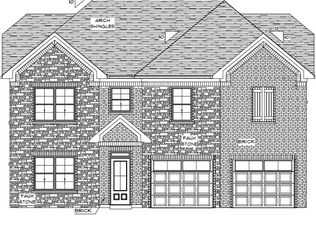Closed
$460,000
847 General George Patton Rd, Nashville, TN 37221
3beds
1,651sqft
Apartment, Residential, Condominium
Built in 1980
-- sqft lot
$402,600 Zestimate®
$279/sqft
$2,024 Estimated rent
Home value
$402,600
$374,000 - $431,000
$2,024/mo
Zestimate® history
Loading...
Owner options
Explore your selling options
What's special
Turn key and renovated to the Nth degree! One level- Open floor plan- Cathedral ceilings w/ lots of natural light- No carpet- Floor to ceiling stacked stone FP- Kitchen w/ new cabinets, granite, undercount sink, tile back splash, butler's pantry w/ floating shelves, SS appliances to include range, hood, dishwasher, microwave, refrigerator and new disposal- All new flooring, fixtures, ceiling fans, recessed lighting- Master suite w/ barn door, new double vanity and floor to ceiling tile shower w/ custom glass shower door, ship lap in both baths... please see renovation list for all the updates. This section can be rented per HOA.
Zillow last checked: 8 hours ago
Listing updated: January 31, 2024 at 10:01am
Listing Provided by:
Jeannie Ballard 615-525-3311,
Benchmark Realty, LLC
Bought with:
Mindy Hampton, 343161
Keller Williams Realty Mt. Juliet
Source: RealTracs MLS as distributed by MLS GRID,MLS#: 2600951
Facts & features
Interior
Bedrooms & bathrooms
- Bedrooms: 3
- Bathrooms: 2
- Full bathrooms: 2
- Main level bedrooms: 3
Bedroom 1
- Features: Suite
- Level: Suite
- Area: 196 Square Feet
- Dimensions: 14x14
Bedroom 2
- Area: 132 Square Feet
- Dimensions: 12x11
Bedroom 3
- Area: 120 Square Feet
- Dimensions: 12x10
Den
- Features: Separate
- Level: Separate
- Area: 221 Square Feet
- Dimensions: 17x13
Dining room
- Features: Combination
- Level: Combination
- Area: 110 Square Feet
- Dimensions: 11x10
Living room
- Area: 224 Square Feet
- Dimensions: 16x14
Heating
- Central, Natural Gas
Cooling
- Central Air, Electric
Appliances
- Included: Dishwasher, Disposal, Refrigerator, Electric Oven, Electric Range
- Laundry: Utility Connection
Features
- Ceiling Fan(s), Walk-In Closet(s), Entrance Foyer, High Speed Internet
- Flooring: Laminate, Tile
- Basement: Slab
- Number of fireplaces: 1
- Fireplace features: Gas
Interior area
- Total structure area: 1,651
- Total interior livable area: 1,651 sqft
- Finished area above ground: 1,651
Property
Parking
- Total spaces: 2
- Parking features: Private, Asphalt
- Carport spaces: 2
Features
- Levels: One
- Stories: 1
- Patio & porch: Patio
- Pool features: Association
- Fencing: Privacy
Lot
- Size: 1,742 sqft
- Features: Level
Details
- Parcel number: 142090B84700CO
- Special conditions: Standard
- Other equipment: Air Purifier
Construction
Type & style
- Home type: Condo
- Property subtype: Apartment, Residential, Condominium
- Attached to another structure: Yes
Materials
- Brick, Vinyl Siding
Condition
- New construction: No
- Year built: 1980
Utilities & green energy
- Sewer: Public Sewer
- Water: Public
- Utilities for property: Electricity Available, Water Available
Community & neighborhood
Security
- Security features: Smoke Detector(s)
Location
- Region: Nashville
- Subdivision: River Plantation
HOA & financial
HOA
- Has HOA: Yes
- HOA fee: $200 monthly
- Amenities included: Clubhouse, Playground, Pool, Tennis Court(s)
- Services included: Maintenance Structure, Insurance, Recreation Facilities, Trash
- Second HOA fee: $250 one time
Price history
| Date | Event | Price |
|---|---|---|
| 1/26/2024 | Sold | $460,000-0.6%$279/sqft |
Source: | ||
| 12/28/2023 | Contingent | $463,000$280/sqft |
Source: | ||
| 12/12/2023 | Listed for sale | $463,000$280/sqft |
Source: | ||
| 12/6/2023 | Listing removed | -- |
Source: | ||
| 11/30/2023 | Listed for sale | $463,000-0.4%$280/sqft |
Source: | ||
Public tax history
| Year | Property taxes | Tax assessment |
|---|---|---|
| 2025 | -- | $114,375 +83.4% |
| 2024 | $1,823 | $62,375 |
| 2023 | $1,823 | $62,375 |
Find assessor info on the county website
Neighborhood: River Plantation
Nearby schools
GreatSchools rating
- 6/10Bellevue Middle SchoolGrades: 5-8Distance: 0.6 mi
- 7/10Harpeth Valley Elementary SchoolGrades: PK-4Distance: 1.7 mi
Schools provided by the listing agent
- Elementary: Harpeth Valley Elementary
- Middle: Bellevue Middle
- High: James Lawson High School
Source: RealTracs MLS as distributed by MLS GRID. This data may not be complete. We recommend contacting the local school district to confirm school assignments for this home.
Get a cash offer in 3 minutes
Find out how much your home could sell for in as little as 3 minutes with a no-obligation cash offer.
Estimated market value$402,600
Get a cash offer in 3 minutes
Find out how much your home could sell for in as little as 3 minutes with a no-obligation cash offer.
Estimated market value
$402,600


