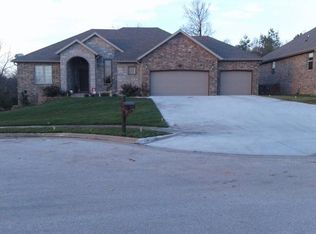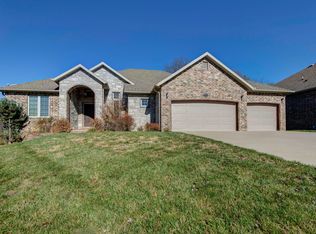Closed
Price Unknown
847 N Grapevine Road, Springfield, MO 65802
4beds
3,096sqft
Single Family Residence
Built in 2007
0.34 Acres Lot
$458,300 Zestimate®
$--/sqft
$2,336 Estimated rent
Home value
$458,300
$417,000 - $504,000
$2,336/mo
Zestimate® history
Loading...
Owner options
Explore your selling options
What's special
Discover the perfect blend of space, style and tranquility in the sought after Pearson Meadows neighborhood. This impressive brick/stone front home features 4 bedrooms,3-baths,3-car garage with built-in work bench all conveniently located within walking distance to Hickory Hills School. Enjoy the spacious master bedroom and updated master bath and closet area. Open living area with gas fireplace and a screened porch area with captivating views of the wet weather creek, deer, turkey and natural surroundings. The versatile downstairs featuring a kitchenette/wet bar with full sized refrigerator, gas fireplace, two spacious bedrooms, full bathroom, craft room and extensive storage, offers endless possibilities.
Zillow last checked: 8 hours ago
Listing updated: August 19, 2025 at 01:48pm
Listed by:
Tracy DeWaard 417-425-9260,
Alpha Realty MO, LLC,
Cynthia L Johnson 417-848-0912,
Alpha Realty MO, LLC
Bought with:
Patrick J Murney, 1999093539
Murney Associates - Primrose
Source: SOMOMLS,MLS#: 60294096
Facts & features
Interior
Bedrooms & bathrooms
- Bedrooms: 4
- Bathrooms: 3
- Full bathrooms: 3
Heating
- Forced Air, Central, Fireplace(s), Natural Gas
Cooling
- Central Air, Ceiling Fan(s)
Appliances
- Included: Dishwasher, Free-Standing Electric Oven, Ice Maker, Microwave, Refrigerator, Electric Water Heater, Disposal
- Laundry: In Basement, W/D Hookup
Features
- In-Law Floorplan, Other Counters, Tile Counters, Vaulted Ceiling(s), High Ceilings, Walk-In Closet(s), Walk-in Shower, Wet Bar
- Flooring: Carpet, Engineered Hardwood, Tile
- Windows: Window Coverings, Double Pane Windows
- Basement: Walk-Out Access,Sump Pump,Storage Space,Finished,Utility,Full
- Attic: Pull Down Stairs
- Has fireplace: Yes
- Fireplace features: Living Room, Basement, Gas
Interior area
- Total structure area: 3,096
- Total interior livable area: 3,096 sqft
- Finished area above ground: 1,746
- Finished area below ground: 1,350
Property
Parking
- Total spaces: 3
- Parking features: Driveway, Paved, On Street, Garage Faces Front, Garage Door Opener
- Attached garage spaces: 3
- Has uncovered spaces: Yes
Accessibility
- Accessibility features: Stair Lift
Features
- Levels: One
- Stories: 1
- Patio & porch: Patio, Covered, Rear Porch, Front Porch, Screened
- Exterior features: Rain Gutters
- Fencing: Privacy,Wood
- Waterfront features: Wet Weather Creek
Lot
- Size: 0.34 Acres
- Features: Sprinklers In Front, Cul-De-Sac
Details
- Parcel number: 1214200124
- Other equipment: Radon Mitigation System
Construction
Type & style
- Home type: SingleFamily
- Property subtype: Single Family Residence
Materials
- Brick, Vinyl Siding
- Foundation: Brick/Mortar, Permanent, Slab, Poured Concrete
- Roof: Composition
Condition
- Year built: 2007
Utilities & green energy
- Sewer: Public Sewer
- Water: Public
Community & neighborhood
Security
- Security features: Security System, Smoke Detector(s)
Location
- Region: Springfield
- Subdivision: Pearson Meadows
HOA & financial
HOA
- HOA fee: $250 annually
- Services included: Trash
Other
Other facts
- Listing terms: Cash,VA Loan,Conventional
- Road surface type: Asphalt, Concrete
Price history
| Date | Event | Price |
|---|---|---|
| 8/15/2025 | Sold | -- |
Source: | ||
| 7/11/2025 | Pending sale | $479,900$155/sqft |
Source: | ||
| 7/7/2025 | Listed for sale | $479,900$155/sqft |
Source: | ||
| 7/6/2025 | Pending sale | $479,900$155/sqft |
Source: | ||
| 7/6/2025 | Listed for sale | $479,900$155/sqft |
Source: | ||
Public tax history
| Year | Property taxes | Tax assessment |
|---|---|---|
| 2025 | $4,268 +4.8% | $79,740 +10.6% |
| 2024 | $4,073 -0.5% | $72,110 |
| 2023 | $4,092 +6.2% | $72,110 +9.2% |
Find assessor info on the county website
Neighborhood: 65802
Nearby schools
GreatSchools rating
- 8/10Hickory Hills Elementary SchoolGrades: K-5Distance: 1.9 mi
- 9/10Hickory Hills Middle SchoolGrades: 6-8Distance: 1.9 mi
- 8/10Glendale High SchoolGrades: 9-12Distance: 3.9 mi
Schools provided by the listing agent
- Elementary: SGF-Hickory Hills
- Middle: SGF-Hickory Hills
- High: SGF-Glendale
Source: SOMOMLS. This data may not be complete. We recommend contacting the local school district to confirm school assignments for this home.
Sell with ease on Zillow
Get a Zillow Showcase℠ listing at no additional cost and you could sell for —faster.
$458,300
2% more+$9,166
With Zillow Showcase(estimated)$467,466

