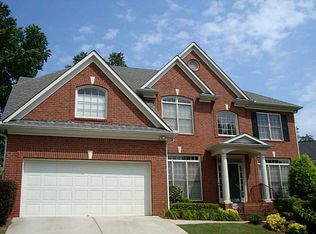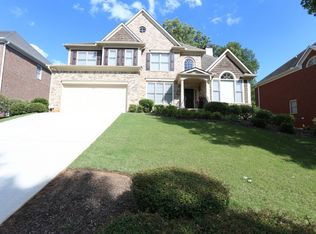Closed
$485,000
847 Pebblebrook Rd SE, Mableton, GA 30126
5beds
3,056sqft
Single Family Residence
Built in 1996
0.6 Acres Lot
$522,900 Zestimate®
$159/sqft
$4,165 Estimated rent
Home value
$522,900
$497,000 - $549,000
$4,165/mo
Zestimate® history
Loading...
Owner options
Explore your selling options
What's special
Great schools. Beautiful, private, fenced lot. Welcoming rocking chair porch, enter this Family home. Family Room has corner fireplace and hardwood floors. It opens to the Kitchen with stainless steel appliances, granite tops and island. Master on Main boasts walk in closet, upgraded bath with large shower, soaking tub, and granite tops. Upstairs hosts 2 Bedrooms, each with dormers and one bath. Terrace level is finished with 2 Bedrooms, Media Room, and a great storage area with built in shelving. Great Family home - Don't wait!
Zillow last checked: 8 hours ago
Listing updated: September 29, 2023 at 07:09am
Listed by:
Stacey Irwin 404-597-9072,
Irwin Realty & Company
Bought with:
David Bascoe, 359782
Compass
Source: GAMLS,MLS#: 20133639
Facts & features
Interior
Bedrooms & bathrooms
- Bedrooms: 5
- Bathrooms: 4
- Full bathrooms: 3
- 1/2 bathrooms: 1
- Main level bathrooms: 1
- Main level bedrooms: 1
Dining room
- Features: Separate Room
Kitchen
- Features: Breakfast Area, Kitchen Island, Solid Surface Counters
Heating
- Natural Gas, Heat Pump, Zoned
Cooling
- Electric, Ceiling Fan(s), Zoned
Appliances
- Included: Dishwasher, Microwave, Oven/Range (Combo), Stainless Steel Appliance(s)
- Laundry: Other
Features
- Soaking Tub, Separate Shower, Tile Bath, Walk-In Closet(s), Master On Main Level
- Flooring: Hardwood, Tile, Carpet
- Basement: Bath Finished,Finished,Full
- Number of fireplaces: 1
- Fireplace features: Family Room, Factory Built
Interior area
- Total structure area: 3,056
- Total interior livable area: 3,056 sqft
- Finished area above ground: 2,056
- Finished area below ground: 1,000
Property
Parking
- Parking features: Attached, Garage, Side/Rear Entrance
- Has attached garage: Yes
Features
- Levels: One and One Half
- Stories: 1
- Patio & porch: Deck, Patio, Porch
- Exterior features: Sprinkler System
- Fencing: Back Yard
Lot
- Size: 0.60 Acres
- Features: Private
Details
- Additional structures: Shed(s)
- Parcel number: 17039900030
Construction
Type & style
- Home type: SingleFamily
- Architectural style: Cape Cod
- Property subtype: Single Family Residence
Materials
- Concrete
- Foundation: Block
- Roof: Composition
Condition
- Resale
- New construction: No
- Year built: 1996
Utilities & green energy
- Electric: 220 Volts
- Sewer: Public Sewer
- Water: Public
- Utilities for property: Underground Utilities, Cable Available, Sewer Connected, Electricity Available, High Speed Internet, Natural Gas Available, Phone Available, Sewer Available, Water Available
Community & neighborhood
Community
- Community features: None
Location
- Region: Mableton
- Subdivision: None
Other
Other facts
- Listing agreement: Exclusive Right To Sell
- Listing terms: Cash,Conventional,FHA
Price history
| Date | Event | Price |
|---|---|---|
| 9/21/2023 | Sold | $485,000-9.3%$159/sqft |
Source: | ||
| 8/24/2023 | Pending sale | $535,000$175/sqft |
Source: | ||
| 8/2/2023 | Price change | $535,000-2.7%$175/sqft |
Source: | ||
| 7/10/2023 | Listed for sale | $550,000+71.9%$180/sqft |
Source: | ||
| 8/21/2015 | Sold | $320,000+23.1%$105/sqft |
Source: | ||
Public tax history
| Year | Property taxes | Tax assessment |
|---|---|---|
| 2024 | $5,849 +30.3% | $194,000 -10.8% |
| 2023 | $4,488 +18.9% | $217,384 +37.5% |
| 2022 | $3,774 | $158,080 |
Find assessor info on the county website
Neighborhood: Vinings Estates
Nearby schools
GreatSchools rating
- 5/10Nickajack Elementary SchoolGrades: PK-5Distance: 1.6 mi
- 6/10Griffin Middle SchoolGrades: 6-8Distance: 2.4 mi
- 7/10Campbell High SchoolGrades: 9-12Distance: 4.5 mi
Schools provided by the listing agent
- Elementary: Nickajack
- Middle: Griffin
- High: Campbell
Source: GAMLS. This data may not be complete. We recommend contacting the local school district to confirm school assignments for this home.
Get a cash offer in 3 minutes
Find out how much your home could sell for in as little as 3 minutes with a no-obligation cash offer.
Estimated market value$522,900
Get a cash offer in 3 minutes
Find out how much your home could sell for in as little as 3 minutes with a no-obligation cash offer.
Estimated market value
$522,900

