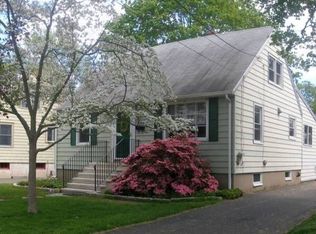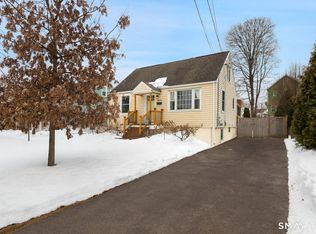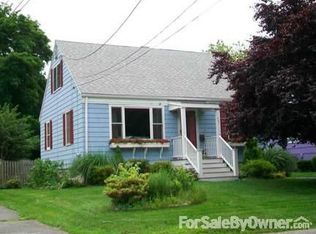You will fall in love with this charming remodeled four-bedroom and two-bathroom beach house! In Fairfield's most sought after neighborhood, it's a short walk to the beach, playgrounds, marina, downtown, train, and Sherman Elementary. Step into the open first floor, which offers tons of natural light, a comfortable living room, and expanded kitchen (granite and stainless-steel appliances) with dining area and access to the deck, bathroom (tub), and the master bedroom and second bedroom. The second floor offers two more bedrooms and an updated full bath with tiled shower. Then the finished basement provides flexible living space, laundry room, and storage. It touts a beautiful deck, detached two-car garage (used as a gym), and newer furnace (gas) and A/C. Town water & sewer. Let's not forget your private backyard and outdoor shower for hosting after long days at the beach. Look no more; this lovingly updated home is move-in ready, a definite must-see.
This property is off market, which means it's not currently listed for sale or rent on Zillow. This may be different from what's available on other websites or public sources.


