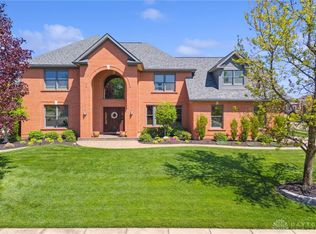Sold for $535,000 on 03/13/24
$535,000
847 Rosecrest Rd, Tipp City, OH 45371
5beds
3,292sqft
Single Family Residence
Built in 1998
0.43 Acres Lot
$571,400 Zestimate®
$163/sqft
$3,001 Estimated rent
Home value
$571,400
$543,000 - $600,000
$3,001/mo
Zestimate® history
Loading...
Owner options
Explore your selling options
What's special
Welcome to your dream home nestled in the Hampton Woods Neighborhood of Tipp City! This stunning two story brick home offers a perfect blend of sophistication and comfort. A beautiful entryway leads to a double staircase, accompanied with ample natural light shining through large windows. Every inch of this home was thoughtfully designed with elegant wood floors, granite countertops, beautiful cherry cabinets and cathedral style ceilings providing the living area with a lovely open concept. Upstairs you will find three spacious bedrooms with plenty of closet space and a full bathroom.On the main floor you will find a bedroom as well as a half bath. The master suite is located on the main level featuring dual vanities, a soaking tub and a walk-in shower. The basement boasts over 1000 square feet of finished living space including two rooms and a half bath. You will have your own private oasis with a four seasons room that leads out to the fenced in backyard lined with pine trees, a brick patio and a spacious three car garage. This home has been meticulously cared for with many updates including a new roof, new furnace, new lighting fixtures, and fresh paint throughout the interior. Don't miss out on the opportunity to make 847 Rosecrest Road your new home. Schedule a private showing today!
Zillow last checked: 8 hours ago
Listing updated: March 13, 2024 at 11:44am
Listed by:
Lacey Holzen (614)800-1802,
Fathom Realty Ohio LLC
Bought with:
Abby Smith, 2022000369
NavX Realty, LLC
Source: DABR MLS,MLS#: 905360 Originating MLS: Dayton Area Board of REALTORS
Originating MLS: Dayton Area Board of REALTORS
Facts & features
Interior
Bedrooms & bathrooms
- Bedrooms: 5
- Bathrooms: 4
- Full bathrooms: 2
- 1/2 bathrooms: 2
- Main level bathrooms: 2
Bedroom
- Level: Main
- Dimensions: 12 x 10
Bedroom
- Level: Main
- Dimensions: 13 x 16
Bedroom
- Level: Second
- Dimensions: 14 x 17
Bedroom
- Level: Second
- Dimensions: 12 x 10
Bedroom
- Level: Second
- Dimensions: 11 x 11
Dining room
- Level: Main
- Dimensions: 12 x 11
Entry foyer
- Level: Main
- Dimensions: 16 x 22
Great room
- Level: Main
- Dimensions: 16 x 19
Kitchen
- Level: Main
- Dimensions: 21 x 13
Recreation
- Level: Basement
- Dimensions: 18 x 15
Utility room
- Level: Main
- Dimensions: 12 x 6
Heating
- Forced Air, Natural Gas
Cooling
- Central Air
Appliances
- Included: Dishwasher, Disposal, Microwave, Refrigerator, Water Softener, Gas Water Heater, Humidifier
Features
- Ceiling Fan(s), Granite Counters, High Speed Internet, Walk-In Closet(s), Central Vacuum
- Basement: Full,Finished
- Number of fireplaces: 1
- Fireplace features: One, Gas
Interior area
- Total structure area: 3,292
- Total interior livable area: 3,292 sqft
Property
Parking
- Total spaces: 3
- Parking features: Attached, Garage, Garage Door Opener, Storage
- Attached garage spaces: 3
Features
- Levels: Two
- Stories: 2
- Patio & porch: Patio
- Exterior features: Fence, Sprinkler/Irrigation, Patio
Lot
- Size: 0.43 Acres
- Dimensions: 0.43 acres
Details
- Parcel number: G15022814
- Zoning: Residential
- Zoning description: Residential
Construction
Type & style
- Home type: SingleFamily
- Property subtype: Single Family Residence
Materials
- Brick
Condition
- Year built: 1998
Utilities & green energy
- Electric: Generator
- Water: Public
- Utilities for property: Sewer Available, Water Available
Community & neighborhood
Security
- Security features: Smoke Detector(s), Surveillance System
Location
- Region: Tipp City
- Subdivision: Hampton Woods
HOA & financial
HOA
- Has HOA: No
Other
Other facts
- Available date: 02/21/2024
- Listing terms: Conventional,FHA,VA Loan
Price history
| Date | Event | Price |
|---|---|---|
| 3/13/2024 | Sold | $535,000$163/sqft |
Source: | ||
| 2/23/2024 | Pending sale | $535,000$163/sqft |
Source: DABR MLS #905360 Report a problem | ||
| 2/21/2024 | Listed for sale | $535,000+24.7%$163/sqft |
Source: DABR MLS #905360 Report a problem | ||
| 3/13/2020 | Sold | $429,000$130/sqft |
Source: | ||
| 1/7/2020 | Pending sale | $429,000$130/sqft |
Source: Coldwell Banker Heritage #429685 Report a problem | ||
Public tax history
| Year | Property taxes | Tax assessment |
|---|---|---|
| 2024 | $7,316 +14.7% | $146,970 |
| 2023 | $6,378 -4.4% | $146,970 |
| 2022 | $6,669 +8.8% | $146,970 +20% |
Find assessor info on the county website
Neighborhood: 45371
Nearby schools
GreatSchools rating
- NABroadway Elementary SchoolGrades: 2-3Distance: 0.8 mi
- 7/10Tippecanoe Middle SchoolGrades: 6-8Distance: 1.4 mi
- 7/10Tippecanoe High SchoolGrades: 9-12Distance: 2.4 mi
Schools provided by the listing agent
- District: Tipp City
Source: DABR MLS. This data may not be complete. We recommend contacting the local school district to confirm school assignments for this home.

Get pre-qualified for a loan
At Zillow Home Loans, we can pre-qualify you in as little as 5 minutes with no impact to your credit score.An equal housing lender. NMLS #10287.
Sell for more on Zillow
Get a free Zillow Showcase℠ listing and you could sell for .
$571,400
2% more+ $11,428
With Zillow Showcase(estimated)
$582,828