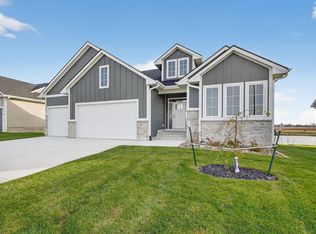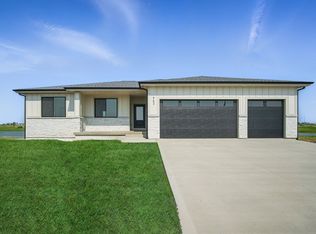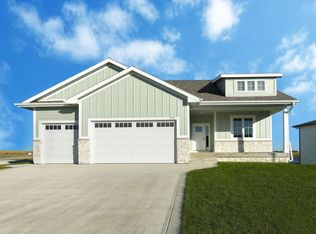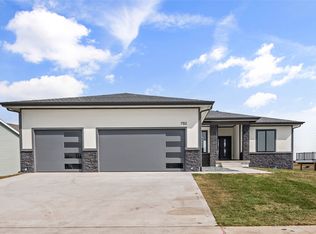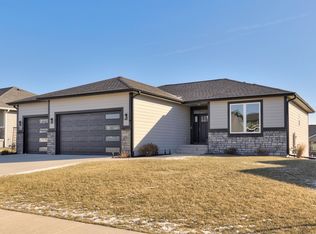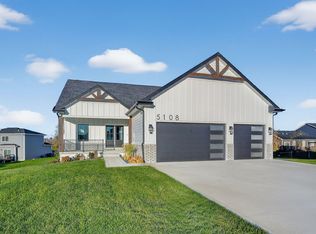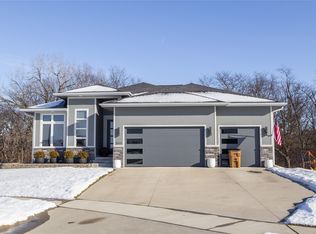Welcome home to this brand new house plan by J Larson Homes. The Maple Ranch Plan features three bedrooms on the main level and two bedrooms in the finished basement. The Master ensuite bathroom has double vanities, a tiled walk-in shower and a convenient walk in Master Closet which passes through to the laundry room. A large mud room is off of the 3 car garage and near the laundry room. The open kitchen has a walk in pantry, an island and a separate area for dining. The large great room boast large windows bringing the outdoors in. A gas fireplace creates ambience and warmth for cooler evenings. White cabinetry, black fixtures, quartz countertops and LVP flooring make this house clean, modern and functional for entertaining and every day living. The 9 ft ceilings on the main floor and in the lower level make for a spacious, light and open feel to the home. Close to Grimes and Urbandale and all they have to offer.
New construction
$559,000
847 SW Cattail Rd, Grimes, IA 50111
5beds
1,586sqft
Est.:
Single Family Residence
Built in 2025
9,147.6 Square Feet Lot
$-- Zestimate®
$352/sqft
$15/mo HOA
What's special
Separate area for diningWalk in pantryLvp flooringQuartz countertopsOpen kitchenWhite cabinetryMaster ensuite bathroom
- 8 days |
- 265 |
- 4 |
Zillow last checked: 8 hours ago
Listing updated: February 22, 2026 at 10:00pm
Listed by:
Julie Larson (515)360-1297,
LPT Realty, LLC
Source: DMMLS,MLS#: 712007 Originating MLS: Des Moines Area Association of REALTORS
Originating MLS: Des Moines Area Association of REALTORS
Tour with a local agent
Facts & features
Interior
Bedrooms & bathrooms
- Bedrooms: 5
- Bathrooms: 3
- Full bathrooms: 2
- 3/4 bathrooms: 1
- Main level bedrooms: 3
Heating
- Forced Air, Gas, Natural Gas
Cooling
- Central Air
Appliances
- Included: Dishwasher, Microwave, Stove
- Laundry: Main Level
Features
- Dining Area
- Flooring: Carpet, Tile
- Basement: Finished,Walk-Out Access
- Number of fireplaces: 1
- Fireplace features: Gas, Vented
Interior area
- Total structure area: 1,586
- Total interior livable area: 1,586 sqft
- Finished area below ground: 1,100
Property
Parking
- Total spaces: 3
- Parking features: Attached, Garage, Three Car Garage
- Attached garage spaces: 3
Features
- Stories: 1
- Patio & porch: Covered, Deck, Patio
- Exterior features: Deck, Sprinkler/Irrigation, Patio
Lot
- Size: 9,147.6 Square Feet
- Features: Rectangular Lot
Details
- Parcel number: 1201279008
- Zoning: RES
Construction
Type & style
- Home type: SingleFamily
- Architectural style: Ranch,Traditional
- Property subtype: Single Family Residence
Materials
- Cement Siding, Stone
- Foundation: Poured
- Roof: Asphalt,Shingle
Condition
- New Construction
- New construction: Yes
- Year built: 2025
Details
- Builder name: J Larson Homes
Utilities & green energy
- Sewer: Public Sewer
- Water: Public
Community & HOA
Community
- Security: Smoke Detector(s)
HOA
- Has HOA: Yes
- Services included: See Remarks
- HOA fee: $175 annually
- HOA name: Hope Meadows HOA
- Second HOA name: Hope Development Realty
- Second HOA phone: 515-381-3925
Location
- Region: Grimes
Financial & listing details
- Price per square foot: $352/sqft
- Date on market: 2/17/2025
- Cumulative days on market: 367 days
- Listing terms: Cash,Conventional,FHA,VA Loan
- Road surface type: Concrete
Estimated market value
Not available
Estimated sales range
Not available
Not available
Price history
Price history
| Date | Event | Price |
|---|---|---|
| 9/19/2025 | Listed for sale | $559,000$352/sqft |
Source: | ||
| 9/12/2025 | Pending sale | $559,000$352/sqft |
Source: | ||
| 2/17/2025 | Listed for sale | $559,000$352/sqft |
Source: | ||
Public tax history
Public tax history
Tax history is unavailable.BuyAbility℠ payment
Est. payment
$3,536/mo
Principal & interest
$2883
Property taxes
$638
HOA Fees
$15
Climate risks
Neighborhood: 50111
Nearby schools
GreatSchools rating
- 9/10Dallas Center ElementaryGrades: K-4Distance: 7.5 mi
- 6/10DC-G MeadowsGrades: 7-8Distance: 0.3 mi
- 6/10Dallas Center-Grimes High SchoolGrades: 9-12Distance: 0.6 mi
Schools provided by the listing agent
- District: Dallas Center-Grimes
Source: DMMLS. This data may not be complete. We recommend contacting the local school district to confirm school assignments for this home.
