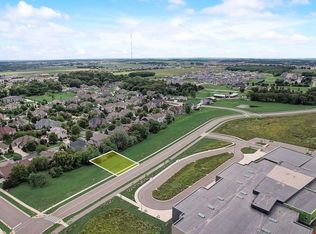Closed
$1,220,000
847 Schewe Road, Middleton, WI 53562
5beds
4,251sqft
Single Family Residence
Built in 2023
0.28 Acres Lot
$1,245,600 Zestimate®
$287/sqft
$5,568 Estimated rent
Home value
$1,245,600
$1.17M - $1.32M
$5,568/mo
Zestimate® history
Loading...
Owner options
Explore your selling options
What's special
Experience sunsets, sophistication, and sweeping views of the Pope Farm Conservancy in this 2023 Premier Builders masterpiece where timeless design meets modern comfort. Inside, soaring 11? ceilings and a cozy fireplace frame the heart of the home, a chef?s kitchen with Amish cabinetry, quartz countertops, hidden pantry, and coffee bar. The owner?s suite is a private retreat with a spa-worthy bath, while a secluded upper-level office with half bath offers the perfect escape. The walkout lower level invites entertainment with a full bar kitchen, gym, and theater. Outdoors, a screened Trex deck, fenced yard, and play structure make every moment memorable. Smart home technology, EV-ready 3-car garage, and James Hardie siding complete this one-of-a-kind opportunity.
Zillow last checked: 8 hours ago
Listing updated: October 09, 2025 at 09:21pm
Listed by:
Kathrin Judd 608-843-2937,
Sprinkman Real Estate
Bought with:
Jill Stiegler
Source: WIREX MLS,MLS#: 2006970 Originating MLS: South Central Wisconsin MLS
Originating MLS: South Central Wisconsin MLS
Facts & features
Interior
Bedrooms & bathrooms
- Bedrooms: 5
- Bathrooms: 4
- Full bathrooms: 3
- 1/2 bathrooms: 1
- Main level bedrooms: 3
Primary bedroom
- Level: Main
- Area: 210
- Dimensions: 15 x 14
Bedroom 2
- Level: Main
- Area: 143
- Dimensions: 13 x 11
Bedroom 3
- Level: Main
- Area: 143
- Dimensions: 13 x 11
Bedroom 4
- Level: Upper
- Area: 208
- Dimensions: 16 x 13
Bedroom 5
- Level: Lower
- Area: 132
- Dimensions: 12 x 11
Bathroom
- Features: Master Bedroom Bath: Full, Master Bedroom Bath, Master Bedroom Bath: Walk Through, Master Bedroom Bath: Tub/Shower Combo, Master Bedroom Bath: Walk-In Shower, Master Bedroom Bath: Tub/No Shower
Family room
- Level: Lower
- Area: 595
- Dimensions: 35 x 17
Kitchen
- Level: Main
- Area: 198
- Dimensions: 18 x 11
Living room
- Level: Main
- Area: 306
- Dimensions: 18 x 17
Office
- Level: Upper
- Area: 208
- Dimensions: 16 x 13
Heating
- Natural Gas, Zoned
Cooling
- Central Air
Appliances
- Included: Range/Oven, Refrigerator, Dishwasher, Microwave, Disposal, Washer, Dryer, Water Softener
Features
- Walk-In Closet(s), Sauna, Wet Bar, Breakfast Bar, Pantry, Kitchen Island
- Flooring: Wood or Sim.Wood Floors
- Basement: Full,Exposed,Full Size Windows,Walk-Out Access,Finished,8'+ Ceiling,Concrete
Interior area
- Total structure area: 4,251
- Total interior livable area: 4,251 sqft
- Finished area above ground: 2,830
- Finished area below ground: 1,421
Property
Parking
- Total spaces: 3
- Parking features: 3 Car, Attached
- Attached garage spaces: 3
Features
- Levels: One
- Stories: 1
- Patio & porch: Screened porch, Patio
- Fencing: Fenced Yard
Lot
- Size: 0.28 Acres
- Features: Sidewalks
Details
- Parcel number: 070817402012
- Zoning: res
- Special conditions: Non-Arms Length
Construction
Type & style
- Home type: SingleFamily
- Architectural style: Ranch
- Property subtype: Single Family Residence
Materials
- Fiber Cement, Stone
Condition
- 0-5 Years
- New construction: No
- Year built: 2023
Utilities & green energy
- Sewer: Public Sewer
- Water: Public
Green energy
- Energy efficient items: Other
Community & neighborhood
Location
- Region: Middleton
- Subdivision: Pope Farm Estates
- Municipality: Madison
Price history
| Date | Event | Price |
|---|---|---|
| 10/9/2025 | Sold | $1,220,000-4.3%$287/sqft |
Source: | ||
| 9/11/2025 | Pending sale | $1,274,900$300/sqft |
Source: | ||
| 8/20/2025 | Listed for sale | $1,274,900$300/sqft |
Source: | ||
Public tax history
Tax history is unavailable.
Neighborhood: 53562
Nearby schools
GreatSchools rating
- 9/10Pope Farm ElementaryGrades: PK-4Distance: 0.1 mi
- 8/10Glacier Creek Middle SchoolGrades: 5-8Distance: 4.5 mi
- 9/10Middleton High SchoolGrades: 9-12Distance: 3.1 mi
Schools provided by the listing agent
- Elementary: Pope Farm
- Middle: Glacier Creek
- High: Middleton
- District: Middleton-Cross Plains
Source: WIREX MLS. This data may not be complete. We recommend contacting the local school district to confirm school assignments for this home.
Get pre-qualified for a loan
At Zillow Home Loans, we can pre-qualify you in as little as 5 minutes with no impact to your credit score.An equal housing lender. NMLS #10287.
Sell with ease on Zillow
Get a Zillow Showcase℠ listing at no additional cost and you could sell for —faster.
$1,245,600
2% more+$24,912
With Zillow Showcase(estimated)$1,270,512
