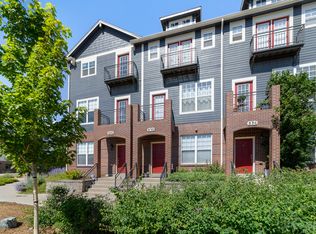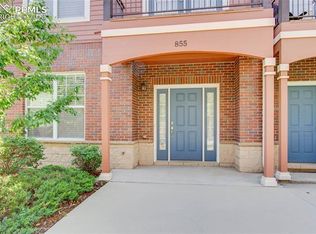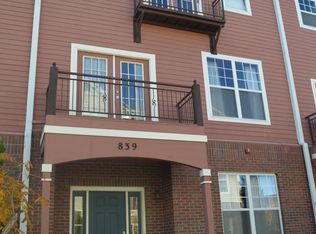Beautiful roomy townhome close to all the amenities of downtown Colorado Springs. This home has several entertaining areas and flex spaces to allow many different uses on the main and lower level. The lower level has a large family room directly off the large garage. Upstairs on the main level you will find gleaming hardwood floors and a large kitchen. Off the front and back of this home are two decks. The formal dining area is flanked by a 3 sided fireplace and another large living area.
This property is off market, which means it's not currently listed for sale or rent on Zillow. This may be different from what's available on other websites or public sources.


