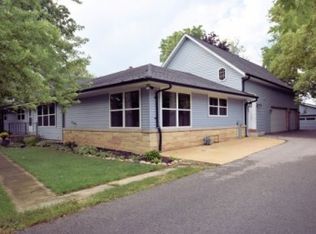Closed
$501,500
847 West Devonshire ROAD, Delafield, WI 53018
5beds
4,000sqft
Single Family Residence
Built in 1956
0.54 Acres Lot
$892,700 Zestimate®
$125/sqft
$5,094 Estimated rent
Home value
$892,700
$750,000 - $1.08M
$5,094/mo
Zestimate® history
Loading...
Owner options
Explore your selling options
What's special
Remarkable opportunity for the buyer in need of lots of space and lots of options. This home offers the rare combination of modern conveniences with old school layout. The original house offers a den/library room, great room and two full bedrooms. The addition(s) created a 5th bedroom en suite (to code), modern open concept kitchen, master bedroom suite, and exceptional multipurpose room. The garage offers over 3.5 car spaces and access to the lower level. The quiet spaces and well thought out design even has a Harry Potter Space for the little ones. Expansive deck invites you to park like backyard with privacy and room to spread out. Finally, the original 2 car detached garage provides great storage and shop options. Full basement under everything, electric fully optimized. See today!
Zillow last checked: 8 hours ago
Listing updated: June 17, 2023 at 06:08am
Listed by:
Erik Ulvog 414-467-1030,
ERA MyPro Realty
Bought with:
Lindsay J Dickert
Source: WIREX MLS,MLS#: 1829123 Originating MLS: Metro MLS
Originating MLS: Metro MLS
Facts & features
Interior
Bedrooms & bathrooms
- Bedrooms: 5
- Bathrooms: 4
- Full bathrooms: 3
- 1/2 bathrooms: 1
- Main level bedrooms: 4
Primary bedroom
- Level: Main
- Area: 340
- Dimensions: 20 x 17
Bedroom 2
- Level: Main
- Area: 228
- Dimensions: 19 x 12
Bedroom 3
- Level: Main
- Area: 144
- Dimensions: 12 x 12
Bedroom 4
- Level: Main
- Area: 120
- Dimensions: 12 x 10
Bedroom 5
- Level: Lower
- Area: 108
- Dimensions: 12 x 9
Bathroom
- Features: Shower on Lower, Tub Only, Master Bedroom Bath: Tub/No Shower, Master Bedroom Bath: Walk-In Shower, Shower Stall
Dining room
- Level: Main
- Area: 156
- Dimensions: 13 x 12
Family room
- Level: Main
- Area: 345
- Dimensions: 23 x 15
Kitchen
- Level: Main
- Area: 725
- Dimensions: 29 x 25
Living room
- Level: Main
- Area: 225
- Dimensions: 15 x 15
Heating
- Natural Gas, Forced Air
Cooling
- Central Air
Appliances
- Included: Dishwasher, Dryer, Freezer, Microwave, Oven, Range, Refrigerator, Washer, Water Softener
Features
- Walk-In Closet(s), Kitchen Island
- Flooring: Wood or Sim.Wood Floors
- Basement: Full,Partially Finished
Interior area
- Total structure area: 4,000
- Total interior livable area: 4,000 sqft
Property
Parking
- Total spaces: 5
- Parking features: Garage Door Opener, Attached, 4 Car, 1 Space
- Attached garage spaces: 5
Features
- Levels: One and One Half
- Stories: 1
- Patio & porch: Deck
Lot
- Size: 0.54 Acres
Details
- Parcel number: DELC0798945
- Zoning: Res
Construction
Type & style
- Home type: SingleFamily
- Architectural style: Ranch
- Property subtype: Single Family Residence
Materials
- Aluminum/Steel, Aluminum Siding
Condition
- 21+ Years
- New construction: No
- Year built: 1956
Utilities & green energy
- Sewer: Public Sewer
- Water: Well
Community & neighborhood
Location
- Region: Delafield
- Municipality: Delafield
Price history
| Date | Event | Price |
|---|---|---|
| 5/2/2023 | Sold | $501,500+14%$125/sqft |
Source: | ||
| 4/4/2023 | Contingent | $439,900$110/sqft |
Source: | ||
| 3/31/2023 | Listed for sale | $439,900$110/sqft |
Source: | ||
Public tax history
Tax history is unavailable.
Neighborhood: 53018
Nearby schools
GreatSchools rating
- 7/10Cushing Elementary SchoolGrades: PK-5Distance: 0.3 mi
- 10/10Kettle Moraine Middle SchoolGrades: 6-8Distance: 4.7 mi
- 8/10Kettle Moraine High SchoolGrades: 9-12Distance: 3.5 mi
Schools provided by the listing agent
- Middle: Kettle Moraine
- District: Kettle Moraine
Source: WIREX MLS. This data may not be complete. We recommend contacting the local school district to confirm school assignments for this home.

Get pre-qualified for a loan
At Zillow Home Loans, we can pre-qualify you in as little as 5 minutes with no impact to your credit score.An equal housing lender. NMLS #10287.
