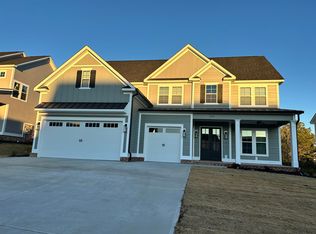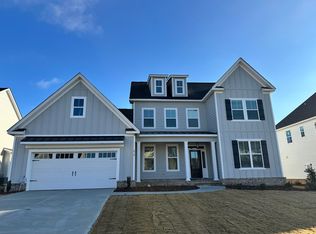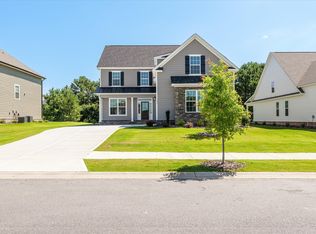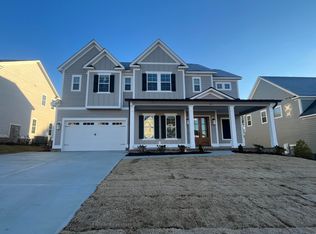Sold for $549,900
$549,900
847 WHITNEY SHOALS Road, Evans, GA 30809
5beds
3,097sqft
Single Family Residence
Built in 2024
0.25 Acres Lot
$570,300 Zestimate®
$178/sqft
$2,882 Estimated rent
Home value
$570,300
$530,000 - $610,000
$2,882/mo
Zestimate® history
Loading...
Owner options
Explore your selling options
What's special
THE HARGROVE PLAN BUILT BY OCONEE CAPITAL. THIS 5 BEDROOM, 4 FULL BATHS HOME HAS ALL THE BUILDER UPGRADES YOU ARE LOOKING FOR! FAMILY ROOM HAS GAS FIREPLACE & OPEN TO THE GOURMET KITCHEN WITH BEAUTIFUL CUSTOM CABINETS, LARGE ISLAND, STAINLESS STEEL APPLIANCES, TILE BACKSPLASH, AND GRANITE THROUGHOUT HOME. GUEST BEDROOM WITH FULL BATH ON MAIN LEVEL. OWNER'S SUITE WITH VAULTED CEILING, LARGE WALK-IN CLOSET. OWNER'S BATH WITH GARDEN TUB AND SEPARATE TILE SHOWER. THREE ADDITIONAL BEDROOMS, 2 BATHROOMS, & LAUNDRY ROOM ARE UPSTAIRS. FULLY LANDSCAPED YARD WITH COVERED REAR PATIO AND SPRINKLER SYSTEM.
Zillow last checked: 8 hours ago
Listing updated: December 29, 2024 at 01:23am
Listed by:
Matthew Reed Bentley 706-993-5569,
Southeastern Residential, LLC,
Candace Riddle 706-836-8528,
Southeastern Residential, LLC
Bought with:
Ashley Surrency, 361238
Southeastern Residential, LLC
Source: Hive MLS,MLS#: 532264
Facts & features
Interior
Bedrooms & bathrooms
- Bedrooms: 5
- Bathrooms: 4
- Full bathrooms: 4
Primary bedroom
- Level: Upper
- Dimensions: 19 x 15
Bedroom 2
- Level: Main
- Dimensions: 12 x 12
Bedroom 4
- Level: Upper
- Dimensions: 15 x 13
Bedroom 5
- Level: Upper
- Dimensions: 12 x 15
Breakfast room
- Level: Main
- Dimensions: 13 x 12
Dining room
- Level: Main
- Dimensions: 15 x 13
Family room
- Level: Main
- Dimensions: 15 x 20
Kitchen
- Level: Main
- Dimensions: 15 x 24
Other
- Description: Lndry Rm
- Level: Upper
- Dimensions: 6 x 6
Heating
- Electric, Forced Air, Heat Pump, Natural Gas
Cooling
- Ceiling Fan(s), Central Air
Appliances
- Included: Built-In Microwave, Dishwasher, Disposal, Gas Range, Tankless Water Heater
Features
- Cable Available, Eat-in Kitchen, Garden Tub, Kitchen Island, Pantry, Recently Painted, Smoke Detector(s), Walk-In Closet(s), Washer Hookup, Electric Dryer Hookup
- Flooring: Carpet, Ceramic Tile, Luxury Vinyl
- Has basement: No
- Attic: Pull Down Stairs
- Number of fireplaces: 1
- Fireplace features: Family Room, Gas Log
Interior area
- Total structure area: 3,097
- Total interior livable area: 3,097 sqft
Property
Parking
- Total spaces: 2
- Parking features: Attached, Concrete, Garage
- Garage spaces: 2
Features
- Levels: Two
- Patio & porch: Covered, Front Porch, Porch, Rear Porch
Lot
- Size: 0.25 Acres
- Dimensions: 75 x 143 x 75 x 143
- Features: Landscaped, Sprinklers In Front, Sprinklers In Rear
Details
- Parcel number: 0602210
Construction
Type & style
- Home type: SingleFamily
- Architectural style: Two Story
- Property subtype: Single Family Residence
Materials
- Brick, Drywall, HardiPlank Type
- Foundation: Slab
- Roof: Composition
Condition
- New Construction
- New construction: Yes
- Year built: 2024
Details
- Builder name: Oconee Capital
Utilities & green energy
- Sewer: Public Sewer
- Water: Public
Community & neighborhood
Community
- Community features: See Remarks, Other, Pool, Sidewalks, Street Lights
Location
- Region: Evans
- Subdivision: Highland Lakes
HOA & financial
HOA
- Has HOA: Yes
- HOA fee: $650 monthly
Other
Other facts
- Listing agreement: Exclusive Right To Sell
- Listing terms: VA Loan,Cash,Conventional,FHA
Price history
| Date | Event | Price |
|---|---|---|
| 11/14/2024 | Sold | $549,900$178/sqft |
Source: | ||
| 9/20/2024 | Pending sale | $549,900$178/sqft |
Source: | ||
| 8/14/2024 | Price change | $549,900-5.2%$178/sqft |
Source: | ||
| 8/1/2024 | Listed for sale | $579,900$187/sqft |
Source: | ||
Public tax history
Tax history is unavailable.
Neighborhood: 30809
Nearby schools
GreatSchools rating
- 8/10Parkway Elementary SchoolGrades: PK-5Distance: 0.6 mi
- 7/10Greenbrier Middle SchoolGrades: 6-8Distance: 3.2 mi
- 9/10Greenbrier High SchoolGrades: 9-12Distance: 3.2 mi
Schools provided by the listing agent
- Elementary: Parkway
- Middle: Greenbrier
- High: Greenbrier
Source: Hive MLS. This data may not be complete. We recommend contacting the local school district to confirm school assignments for this home.
Get pre-qualified for a loan
At Zillow Home Loans, we can pre-qualify you in as little as 5 minutes with no impact to your credit score.An equal housing lender. NMLS #10287.
Sell for more on Zillow
Get a Zillow Showcase℠ listing at no additional cost and you could sell for .
$570,300
2% more+$11,406
With Zillow Showcase(estimated)$581,706



